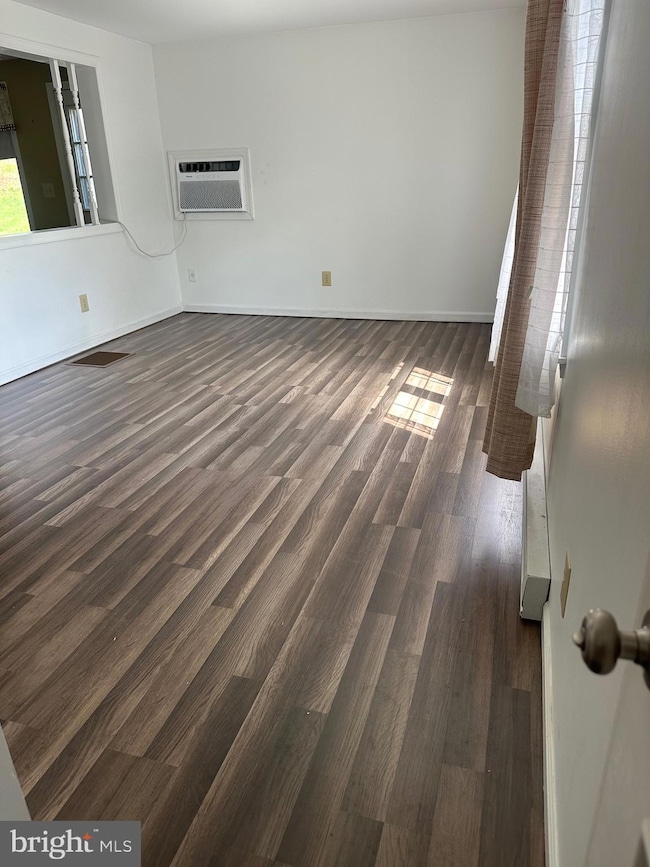12713 Winchester Rd SW Cumberland, MD 21502
Estimated payment $1,211/month
Highlights
- Rambler Architecture
- No HOA
- Ceiling Fan
- Cresaptown Elementary School Rated 9+
- 1 Car Attached Garage
- Electric Baseboard Heater
About This Home
This home is located at 12713 Winchester Rd SW, Cumberland, MD 21502 and is currently priced at $200,000, approximately $115 per square foot. This property was built in 1976. 12713 Winchester Rd SW is a home located in Allegany County with nearby schools including Cresaptown Elementary School, Braddock Middle School, and Allegany High School.
Listing Agent
(301) 338-4314 caseyjeanette2014@hotmail.com Gates Realty License #055008173 Listed on: 04/26/2025
Home Details
Home Type
- Single Family
Est. Annual Taxes
- $1,861
Year Built
- Built in 1976
Lot Details
- 0.33 Acre Lot
- Property is in excellent condition
- Property is zoned MIXED
Parking
- 1 Car Attached Garage
- Side Facing Garage
- Driveway
Home Design
- Rambler Architecture
- Stone Siding
Interior Spaces
- Property has 2 Levels
- Ceiling Fan
- Finished Basement
Bedrooms and Bathrooms
- 3 Main Level Bedrooms
- 3 Full Bathrooms
Schools
- Cresaptown Elementary School
- Braddock Middle School
- Allegany High School
Utilities
- Window Unit Cooling System
- Electric Baseboard Heater
- Electric Water Heater
Community Details
- No Home Owners Association
- Cresaptown Subdivision
Listing and Financial Details
- Tax Lot 21
- Assessor Parcel Number 0129019991
Map
Home Values in the Area
Average Home Value in this Area
Tax History
| Year | Tax Paid | Tax Assessment Tax Assessment Total Assessment is a certain percentage of the fair market value that is determined by local assessors to be the total taxable value of land and additions on the property. | Land | Improvement |
|---|---|---|---|---|
| 2025 | $2,009 | $171,167 | $0 | $0 |
| 2024 | $2,009 | $163,100 | $31,800 | $131,300 |
| 2023 | $1,553 | $152,433 | $0 | $0 |
| 2022 | $1,686 | $141,767 | $0 | $0 |
| 2021 | $1,613 | $131,100 | $31,800 | $99,300 |
| 2020 | $1,619 | $130,333 | $0 | $0 |
| 2019 | $1,596 | $129,567 | $0 | $0 |
| 2018 | $1,574 | $128,800 | $31,800 | $97,000 |
| 2017 | $1,562 | $127,933 | $0 | $0 |
| 2016 | -- | $127,067 | $0 | $0 |
| 2015 | -- | $126,200 | $0 | $0 |
| 2014 | -- | $125,067 | $0 | $0 |
Property History
| Date | Event | Price | Change | Sq Ft Price |
|---|---|---|---|---|
| 08/01/2025 08/01/25 | Price Changed | $200,000 | -9.1% | $115 / Sq Ft |
| 06/14/2025 06/14/25 | Price Changed | $220,000 | -4.3% | $127 / Sq Ft |
| 05/05/2025 05/05/25 | Price Changed | $230,000 | -4.2% | $132 / Sq Ft |
| 04/26/2025 04/26/25 | For Sale | $240,000 | -- | $138 / Sq Ft |
Purchase History
| Date | Type | Sale Price | Title Company |
|---|---|---|---|
| Deed | $200,000 | None Listed On Document | |
| Deed | $200,000 | None Listed On Document | |
| Deed | -- | -- | |
| Deed | $68,000 | -- |
Mortgage History
| Date | Status | Loan Amount | Loan Type |
|---|---|---|---|
| Open | $160,000 | New Conventional | |
| Closed | $160,000 | New Conventional |
Source: Bright MLS
MLS Number: MDAL2011518
APN: 29-019991
- 13807 Fritz Dr SW
- 0 Winchester Rd Unit MDAL2012680
- 14 Clubhouse Rd
- 17 Richard Way
- 0 Mckenzie Rd
- 1320 National Hwy
- 1064 Pine St
- 12204 Fall Ave
- 15 Warfield Place
- 1028 Weires Ave
- 13518 Mcmullen Hwy SW
- 1023 National Hwy
- 11815 Bayberry Ave
- 11810 Bayberry Ave
- 0 Fir Tree Ln Unit MDAL2012106
- 48 Lavale Blvd
- 982 National Hwy
- 13704 Fir Tree Ln
- 13005 Mallard St
- 14609 Ethridge St
- 1123 Braddock Rd
- 1103 Simpson Ave
- 12918 N Cresap St Unit Cresap Knolls
- 700 Fayette St Unit 2
- 615 Greene St Unit 2
- 133 Humbird St Unit B
- 315 Springdale St Unit A
- 108 Springdale St
- 307 Arch St
- 424 N Mechanic St
- 424 N Mechanic St
- 418 N Mechanic St
- 418 N Mechanic St
- 529 N Centre St Unit Rear
- 19 Valley St
- 268.5 E Main St
- 140 Polk St Unit Townhouse - Furnished
- 300 Columbia St Unit 1
- 311 Columbia St Unit 6
- 311 Columbia St Unit 3







