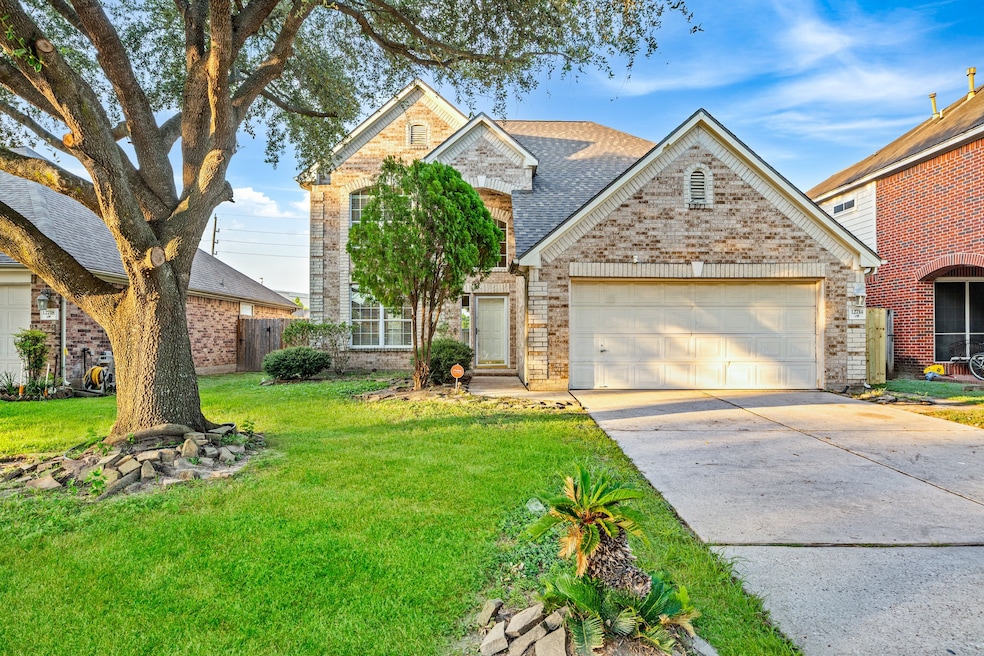12714 Mardi Gras Dr Houston, TX 77014
Northside Neighborhood
4
Beds
2.5
Baths
2,390
Sq Ft
6,082
Sq Ft Lot
Highlights
- Traditional Architecture
- 2 Car Attached Garage
- Central Heating and Cooling System
- High Ceiling
- Tile Flooring
- Ceiling Fan
About This Home
Two stories master on first floor, high ceiling with lots of natural light open kitchen with eating area, freshly painted, tiles entry and in all wet area, new LVP in all bedrooms and second floors. Large game room up stair and much more, NO SECTION.
Home Details
Home Type
- Single Family
Est. Annual Taxes
- $7,216
Year Built
- Built in 2002
Lot Details
- 6,082 Sq Ft Lot
- Back Yard Fenced
Parking
- 2 Car Attached Garage
Home Design
- Traditional Architecture
Interior Spaces
- 2,390 Sq Ft Home
- 2-Story Property
- High Ceiling
- Ceiling Fan
- Gas Log Fireplace
- Fire and Smoke Detector
- Washer and Gas Dryer Hookup
Kitchen
- Gas Oven
- Gas Range
- Dishwasher
- Disposal
Flooring
- Laminate
- Tile
Bedrooms and Bathrooms
- 4 Bedrooms
Eco-Friendly Details
- Ventilation
Schools
- Deloras E Thompson Elementary School
- Stelle Claughton Middle School
- Westfield High School
Utilities
- Central Heating and Cooling System
- Heating System Uses Gas
Listing and Financial Details
- Property Available on 9/15/25
- Long Term Lease
Community Details
Overview
- Dt&T Management Inc. Association
- Silverglen West Sec 01 Subdivision
Pet Policy
- No Pets Allowed
Map
Source: Houston Association of REALTORS®
MLS Number: 52702390
APN: 1214720010021
Nearby Homes
- 0 April Wind Dr Unit 4296428
- 3042 Patience Ave
- 2827 Silver Charm
- 2922 Quailwood St
- 0 Old Walters Rd
- 2915 Quailwood St
- 2911 Quail Hawk Dr
- 13615 Repa Ln
- 3734 Varla Ln
- 2714 Glenfield Manor Ln
- 13719 Vira Ln
- 13111 Porter Meadow Ln
- 2822 Pine Estate Ln
- 13403 Jersie Violet Ln
- 12422 Glenleigh Dr
- 2827 Pine Estate Ln
- 2819 Pine Estate Ln
- 2815 Pine Estate Ln
- 2811 Pine Estate Ln
- 2807 Pine Estate Ln
- 3131 Patience Ave
- 2731 Glenfield Manor Ln
- 13719 Vira Ln
- 12203 Old Walters Rd
- 12230 Turchin Dr
- 12702 Memorial Ranch Rd
- 12726 Memorial Ranch Rd
- 4118 Silver Ranch Rd
- 13734 Sablegrove Ln
- 4127 Farmers Pass Rd
- 12319 Chute Forest Dr
- 2715 Spring Canyon Ct
- 3302 Allington Ct
- 12726 Silverglen Estates Dr
- 3303 Allington Ct
- 4211 Farmers Pass Rd
- 4218 Silver Ranch Rd
- 3722 Kristin Lee Ln
- 12335 Antoine Dr
- 12619 Colony Hill Ln







