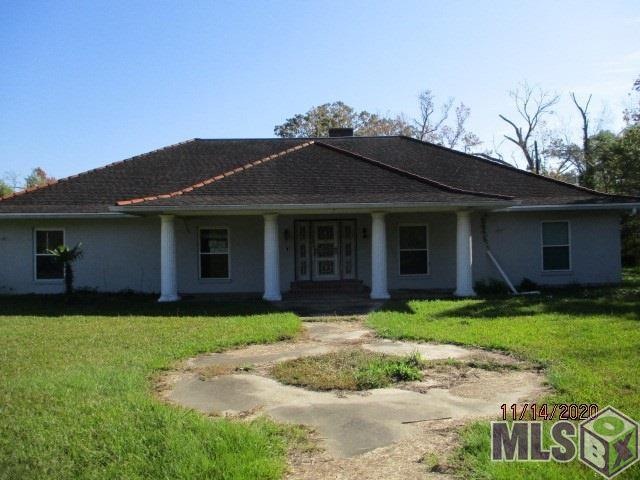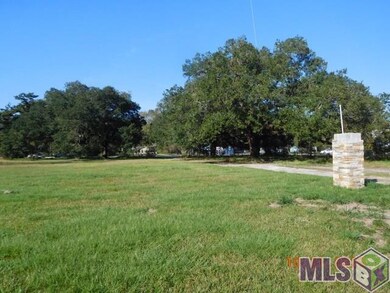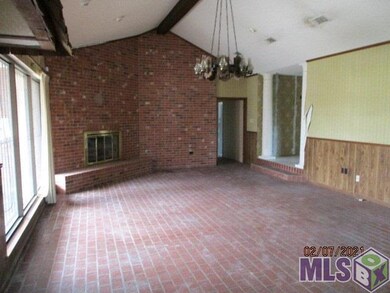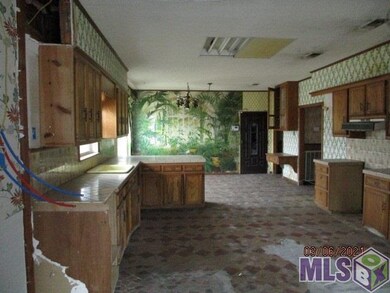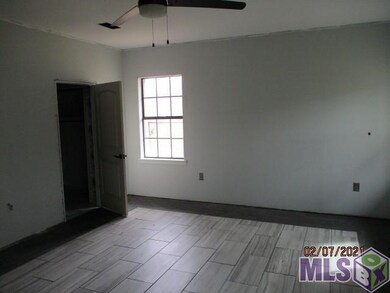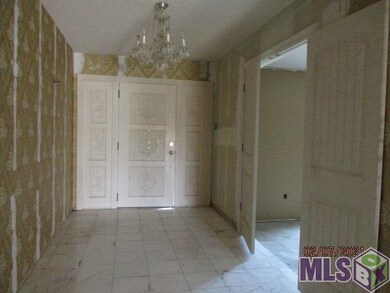
12714 Plank Rd Baker, LA 70714
Brownfields NeighborhoodEstimated Value: $286,000 - $374,528
Highlights
- 9.19 Acre Lot
- Breakfast Room
- Porch
- Traditional Architecture
- Fireplace
- 2 Car Attached Garage
About This Home
As of May 2021CORPORATE OWNED. “ Seller will not complete any repairs to the subject property, either lender or buyer requested. The property is to be sold in AS IS condition”. SELLER WILL NOT TURN ON UTILITIES AT ANY TIME. *SELLER TO PROVIDE OWNER TITLE POLICY IF BUYER ELECTS TO CLOSE WITH SELLER"S CLOSING AGENT (WHICH IS FIRST AMERICAN). *DEPOSIT WILL ONLY BE ACCEPTED IN FORM OF A CASHIERS CHECK MADE PAYABLE TO FIRST AMERICAN . *LINE 113 OF STATE PURCHASE AGREEMENT TO READ 3RD PARTY. FREDDIE MAC FIRST LOOK OFFERS FOR OWNER OCCUPANTS ONLY UNTIL 03/28/2021. PLEASE, NO INVESTOR OFFERS UNTIL 03/28/2021. *Note when submitting offers, submit the buyer's name as it is to be taken on the title. If an investor is purchasing the property in business a name, you must submit the business name and owner's name of business. *AGENT WILL NOT HOLD INVESTOR OFFERS!!
Last Agent to Sell the Property
Burns & Co., Inc. License #0000048149 Listed on: 03/09/2021
Home Details
Home Type
- Single Family
Est. Annual Taxes
- $2,663
Year Built
- Built in 1982
Lot Details
- 9.19 Acre Lot
- Lot Dimensions are 156 x 1382 x 1287 x 325
- Partially Fenced Property
- Chain Link Fence
Parking
- 2 Car Attached Garage
Home Design
- Traditional Architecture
- Slab Foundation
- Asphalt Shingled Roof
- Wood Siding
Interior Spaces
- 3,075 Sq Ft Home
- 1-Story Property
- Fireplace
- Entrance Foyer
- Living Room
- Breakfast Room
- Formal Dining Room
- Concrete Flooring
- Built-In Oven
- Laundry Room
Bedrooms and Bathrooms
- 3 Bedrooms
- 2 Full Bathrooms
Outdoor Features
- Patio
- Porch
Location
- Mineral Rights
Ownership History
Purchase Details
Home Financials for this Owner
Home Financials are based on the most recent Mortgage that was taken out on this home.Purchase Details
Purchase Details
Purchase Details
Home Financials for this Owner
Home Financials are based on the most recent Mortgage that was taken out on this home.Similar Homes in the area
Home Values in the Area
Average Home Value in this Area
Purchase History
| Date | Buyer | Sale Price | Title Company |
|---|---|---|---|
| Hensley Eric M | $250,000 | Leader Title Company | |
| Federal Home Loan Mortgage Corp | $281,250 | None Available | |
| Gmfs Llc | $269,256 | None Available | |
| Kelly Todd Patrick | $295,000 | Titleplus |
Mortgage History
| Date | Status | Borrower | Loan Amount |
|---|---|---|---|
| Open | Hensley Eric M | $200,000 | |
| Previous Owner | Kelly Todd P | $176,000 | |
| Previous Owner | Kelly Todd Patrick | $280,250 |
Property History
| Date | Event | Price | Change | Sq Ft Price |
|---|---|---|---|---|
| 05/27/2021 05/27/21 | Sold | -- | -- | -- |
| 04/15/2021 04/15/21 | Pending | -- | -- | -- |
| 03/09/2021 03/09/21 | For Sale | $229,900 | -23.3% | $75 / Sq Ft |
| 09/29/2016 09/29/16 | Sold | -- | -- | -- |
| 07/24/2016 07/24/16 | Pending | -- | -- | -- |
| 02/19/2016 02/19/16 | For Sale | $299,900 | -- | $97 / Sq Ft |
Tax History Compared to Growth
Tax History
| Year | Tax Paid | Tax Assessment Tax Assessment Total Assessment is a certain percentage of the fair market value that is determined by local assessors to be the total taxable value of land and additions on the property. | Land | Improvement |
|---|---|---|---|---|
| 2024 | $2,663 | $28,000 | $9,240 | $18,760 |
| 2023 | $2,663 | $25,000 | $8,250 | $16,750 |
| 2022 | $4,349 | $32,450 | $8,250 | $24,200 |
| 2021 | $4,278 | $32,450 | $8,250 | $24,200 |
| 2020 | $4,325 | $32,450 | $8,250 | $24,200 |
| 2019 | $4,074 | $29,500 | $7,500 | $22,000 |
| 2018 | $4,030 | $29,500 | $7,500 | $22,000 |
| 2017 | $4,030 | $29,500 | $7,500 | $22,000 |
| 2016 | $629 | $12,000 | $2,000 | $10,000 |
| 2015 | $592 | $12,000 | $2,000 | $10,000 |
| 2014 | $590 | $12,000 | $2,000 | $10,000 |
| 2013 | -- | $12,000 | $2,000 | $10,000 |
Agents Affiliated with this Home
-
Angela Courtright
A
Seller's Agent in 2021
Angela Courtright
Burns & Co., Inc.
(225) 278-8882
3 in this area
30 Total Sales
-
David Addis

Buyer's Agent in 2021
David Addis
David Landry Real Estate, LLC
(225) 413-5227
1 in this area
4 Total Sales
-
Darren James

Seller's Agent in 2016
Darren James
LPT Realty, LLC
(225) 335-7666
4 in this area
658 Total Sales
-
M
Buyer's Agent in 2016
Michalyn Lavergne
Tom Mackey Real Estate Service
(225) 751-8847
1 Total Sale
Map
Source: Greater Baton Rouge Association of REALTORS®
MLS Number: 2021003472
APN: 02470543
- 12265 Plank Rd
- 6777 Comite Dr
- 13443 Plank Rd
- 12062 Palmer St
- 13493 Plank Rd
- 6580 Brownfields Dr
- 11675 Ellen Dr
- 13407 Dawes Ct
- 13419 Dawes Ct
- 13422 Lillywood Ct
- 13500 Briarly Ct
- 13506 Briarly Ct
- 5432 Canova Ct
- LOT 78 Gayden Ave
- 13417 Lillywood Ct
- 13408 Docile Ct
- 5427 Canova Ct
- 11502 Nimitz St
- 13414 Docile Ct
- 7381 Comite Dr
- 12714 Plank Rd
- 12622 Plank Rd
- 12622 Plank Rd
- 12770 Plank Rd
- 12770 Plank Rd
- 12612 Plank Rd
- 12510 Plank Rd
- 12550 Plank Rd
- 12842 Plank Rd
- 1291 Plank Rd
- 12879 Plank Rd
- 6012 Stoneview Ave Unit C
- 6012 Stoneview Ave Unit B
- 6012 Stoneview Ave Unit A
- 12819 Plank Rd
- 12627 Plank Rd
- 6022 Stoneview Ave
- 6032 Stoneview Ave
- 6114 Stoneview Ave
- 6017 Comite Dr
