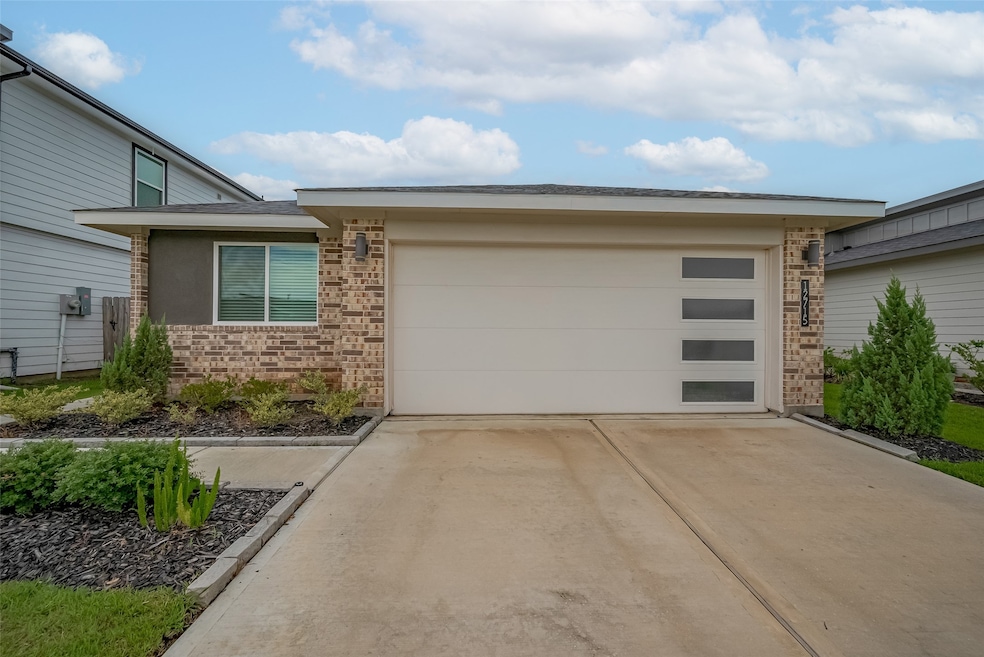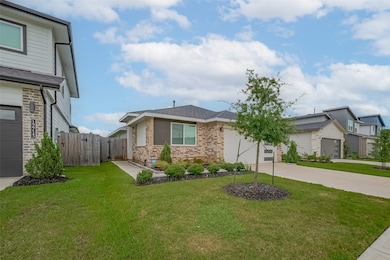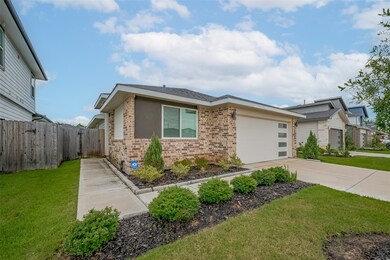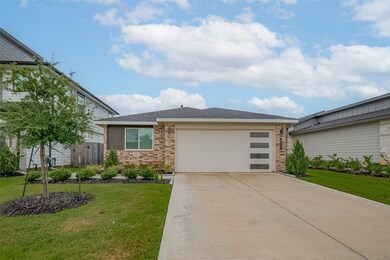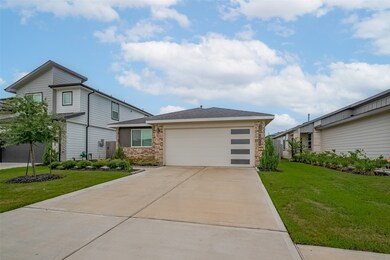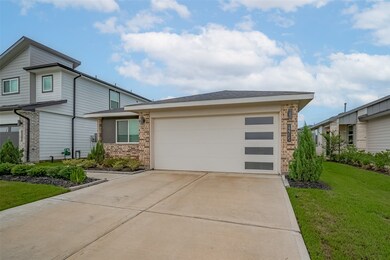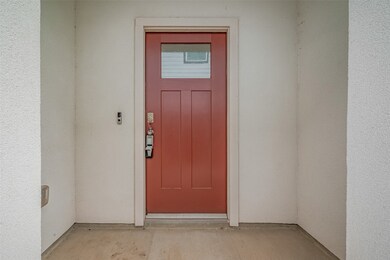12715 Basinghall Ln Houston, TX 77047
South Acres-Crestmont Park NeighborhoodHighlights
- Contemporary Architecture
- Walk-In Pantry
- Family Room Off Kitchen
- Quartz Countertops
- Breakfast Room
- 2 Car Attached Garage
About This Home
Welcome home to the fabulous Gated Community of City Gate. This beautiful 3 Bedroom, 2 Bathroom house features a large open Kitchen with Dining Area, Stainless Steel Appliances, Fridge, Washer, Dryer, Microwave & Dishwasher. The Primary Suite features a separate Tub and Shower, Dual Sinks, Walk-in Closet and lots of natural light throughout the home. Spend your evenings enjoying the Covered Back Patio. Just 15 minutes to the Medical Center and 20 minutes to Downtown Houston.
Listing Agent
Prompt Realty & Mortgage, Inc License #0555115 Listed on: 06/16/2025
Home Details
Home Type
- Single Family
Est. Annual Taxes
- $6,048
Year Built
- Built in 2021
Lot Details
- 5,016 Sq Ft Lot
Parking
- 2 Car Attached Garage
Home Design
- Contemporary Architecture
Interior Spaces
- 1,709 Sq Ft Home
- 1-Story Property
- Ceiling Fan
- Family Room Off Kitchen
- Breakfast Room
- Utility Room
Kitchen
- Walk-In Pantry
- Gas Oven
- Gas Range
- Microwave
- Dishwasher
- Quartz Countertops
Bedrooms and Bathrooms
- 3 Bedrooms
- 2 Full Bathrooms
- Double Vanity
- Soaking Tub
- Bathtub with Shower
- Separate Shower
Laundry
- Dryer
- Washer
Schools
- Law Elementary School
- Thomas Middle School
- Worthing High School
Utilities
- Central Heating and Cooling System
- Heating System Uses Gas
- Tankless Water Heater
Listing and Financial Details
- Property Available on 6/17/25
- Long Term Lease
Community Details
Pet Policy
- No Pets Allowed
Additional Features
- City Gate Sec 4 Subdivision
- Card or Code Access
Map
Source: Houston Association of REALTORS®
MLS Number: 67371628
APN: 1442580030025
- 12717 Ermine St
- 3025 Ventas Dr
- 13109 Mundet Dr
- 2905 Chase Cross Ln
- 3023 Maughan Heights Trail
- 3002 Ludgate Hill Ln
- 12823 Tokenhouse Ln
- 3026 Stock Orchard Ln
- 12902 Wempe Way
- 12504 Walmgate Ct
- 13200 Land Rd
- 2722 Skyview Downs Dr
- 3005 Lockcrest St
- 2630 Skyview Crest Ct
- 2626 Skyview Cove Ct
- 2631 Skyview Point Dr
- 2726 Skyview Ridge Ct
- 12311 Skyview Rise Ct
- 3313 Almeda Genoa Rd
- 12979 Scott St
- 12717 Ermine St
- 3005 Fenchurch Elm Trail
- 2921 Stamford Hill Ln
- 12545 Walmgate Ct
- 12525 Abbey House Ct
- 12526 Walmgate Ct
- 2904 Newington Ln
- 12810 Harlesden Ln
- 12511 Walmgate Ct
- 2802 Wingmore Ln
- 2727 Skyview Grove Ct
- 3024 Crown Gate Dr
- 2924 Crown Gate Dr
- 12306 Skyview Rise Ct
- 2907 Crown Gate Dr
- 3113 Crown Gate Dr
- 2635 Skyview Grove Ct
- 12312 Maria Heights Ct
- 12911 Southbridge Rd
- 2718 Skyview Chase Ln
