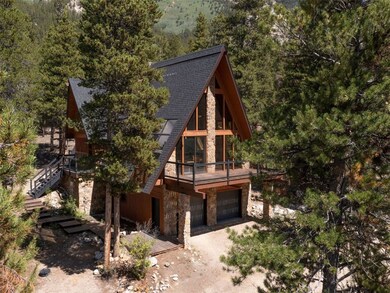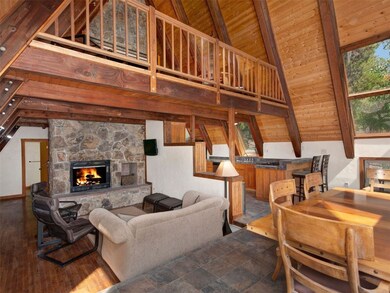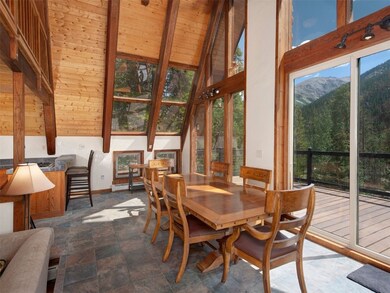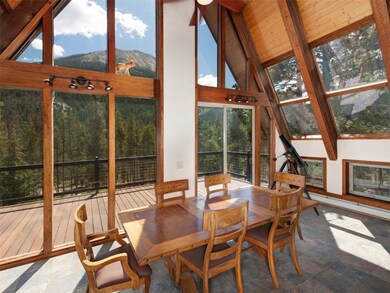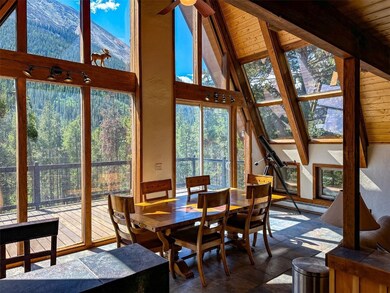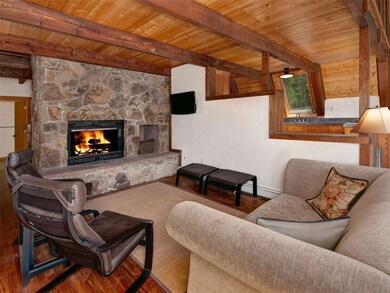12715 E State Highway 82 Twin Lakes, CO 81251
Estimated payment $7,006/month
Highlights
- View of Trees or Woods
- Near a National Forest
- Recreation Room
- A-Frame Home
- Secluded Lot
- Vaulted Ceiling
About This Home
Bordering National Forest and set on over 7 acres, this private mountain home offers wide-open views of La Plata Peak and the surrounding forest. Recent upgrades include fresh interior and exterior paint, a fully remodeled primary bathroom, new tile flooring in the bonus room, and an epoxy-finished garage. The decks have been newly stained and fitted with updated railings, ideal for taking in the scenery. Located just 6 miles from Twin Lakes, with easy access to fishing, kayaking, paddleboarding, and boating on Colorado’s largest glacial lake. Also close to hiking trails, climbing areas, and endless public land. Under 30 minutes to both Leadville and Buena Vista for additional recreation, dining, and services.
Listing Agent
Slifer Smith & Frampton R.E. Brokerage Phone: (970) 409-7938 License #FA40047198 Listed on: 05/30/2025
Home Details
Home Type
- Single Family
Est. Annual Taxes
- $3,365
Year Built
- Built in 2006
Lot Details
- 7.28 Acre Lot
- Dirt Road
- Southern Exposure
- Secluded Lot
- Many Trees
- Zoning described as Single Family Equivalent
Parking
- 2 Car Attached Garage
- Driveway
Property Views
- Woods
- Mountain
Home Design
- A-Frame Home
- Split Level Home
- Concrete Foundation
- Shingle Roof
- Architectural Shingle Roof
- Wood Siding
- Stone
Interior Spaces
- 2,532 Sq Ft Home
- 3-Story Property
- Partially Furnished
- Tongue and Groove Ceiling
- Vaulted Ceiling
- Ceiling Fan
- Skylights
- Wood Burning Fireplace
- Entrance Foyer
- Great Room
- Dining Room
- Recreation Room
- Loft
- Finished Basement
Kitchen
- Oven
- Cooktop
- Microwave
- Dishwasher
Flooring
- Wood
- Tile
Bedrooms and Bathrooms
- 2 Bedrooms
Laundry
- Dryer
- Washer
Schools
- Westgate Elementary School
- Lake County Middle School
- Lake County High School
Utilities
- Heating System Uses Propane
- Baseboard Heating
- Hot Water Heating System
- Propane
- Private Water Source
- Well
- Septic Tank
- Septic System
Community Details
- No Home Owners Association
- Twin Lakes Subdivision
- Near a National Forest
Listing and Financial Details
- Assessor Parcel Number 290320000018
Map
Home Values in the Area
Average Home Value in this Area
Tax History
| Year | Tax Paid | Tax Assessment Tax Assessment Total Assessment is a certain percentage of the fair market value that is determined by local assessors to be the total taxable value of land and additions on the property. | Land | Improvement |
|---|---|---|---|---|
| 2024 | $4,093 | $46,232 | $4,840 | $41,392 |
| 2023 | $4,093 | $46,232 | $4,840 | $41,392 |
| 2022 | $2,668 | $29,925 | $6,255 | $23,670 |
| 2021 | $2,802 | $30,786 | $6,435 | $24,351 |
| 2020 | $2,202 | $25,312 | $4,737 | $20,575 |
| 2019 | $2,163 | $25,312 | $4,737 | $20,575 |
| 2018 | $1,458 | $17,739 | $3,355 | $14,384 |
| 2017 | $1,413 | $17,739 | $3,355 | $14,384 |
Property History
| Date | Event | Price | List to Sale | Price per Sq Ft |
|---|---|---|---|---|
| 05/30/2025 05/30/25 | For Sale | $1,285,000 | -- | $508 / Sq Ft |
Purchase History
| Date | Type | Sale Price | Title Company |
|---|---|---|---|
| Interfamily Deed Transfer | -- | None Available | |
| Quit Claim Deed | -- | None Available | |
| Special Warranty Deed | -- | None Available | |
| Deed | -- | None Available |
Mortgage History
| Date | Status | Loan Amount | Loan Type |
|---|---|---|---|
| Open | $183,121 | New Conventional |
Source: Summit MLS
MLS Number: S1059348
APN: 290320000018
- 0 Tbd Highway 82
- 19518 Dauntless & Dauntless
- 10575 Colorado 82
- 149 Lang St
- 341 County Road 26 Unit 62
- 0 Lang Rd Unit REC4951939
- 38 Lang Rd
- 400 Lang St
- 322 Juniper
- 1499 Lake County Rd
- 5585 Colorado 82
- 15 Colorado 82 Unit 15
- 17 Colorado 82
- 16 Colorado 82
- 1385 County Road 24
- TBD-LOT 479 Birch Dr
- 644 Birch Dr Unit 485,486,555,556
- TBD-LOT 479 Birch Dr Unit 479
- 776 Birch Dr
- 776 Birch Dr Unit 478
- 146 Brooklyn Cir
- 47200 Highway 82
- 9676 Castle Creek Rd
- 96 Mountain Laurel Ct Unit A
- 96 Mountain Laurel Ct Unit B
- 42791 Highway 82
- 42705 Highway 82
- 42701 Highway 82 Unit A
- 40 Northstar Cir
- 154 E Lupine Dr
- 780 Mountain Laurel Dr
- 250 Mountain Laurel Dr Unit A
- 314 Mountain Laurel Dr
- 309 Mountain Laurel Dr
- 602 Mountain Laurel Dr
- 138 W Lupine Dr
- 39 Roaring Fork Dr
- 449 Mountain Laurel Dr Unit 4
- 42 Northway Dr
- 60 Northway Dr

