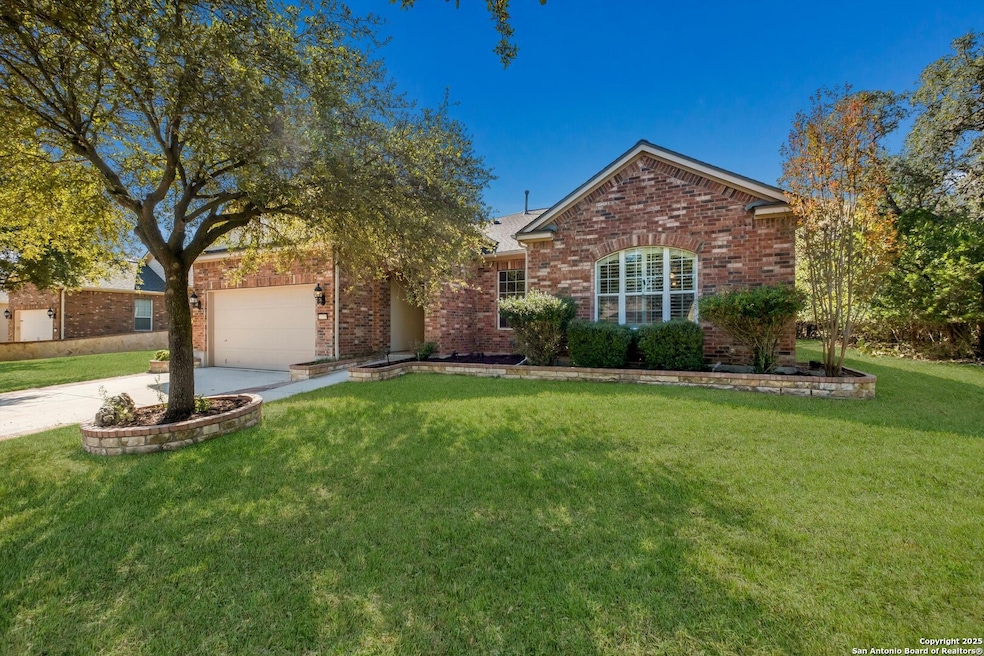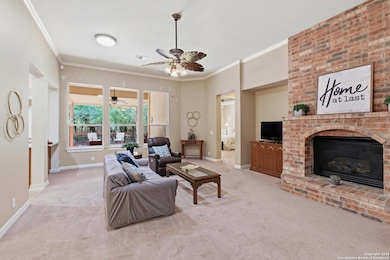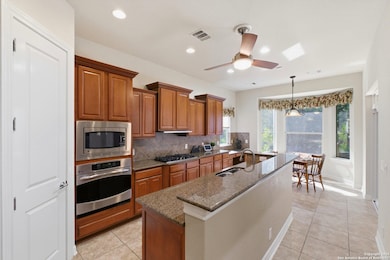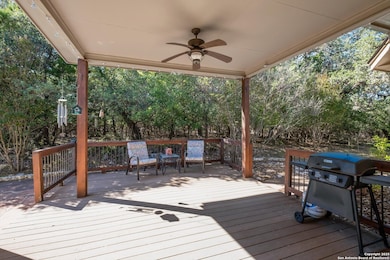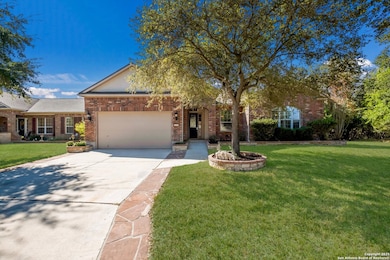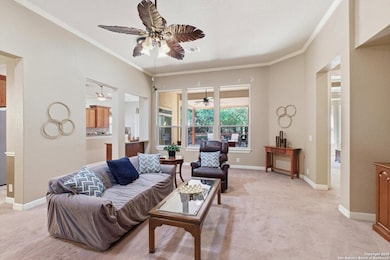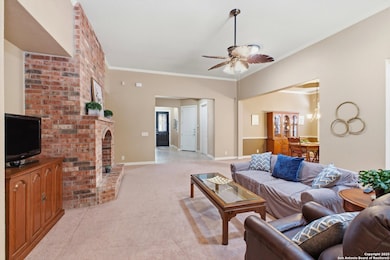12715 Texas Thistle San Antonio, TX 78253
Alamo Ranch NeighborhoodEstimated payment $3,456/month
Highlights
- Very Popular Property
- Mature Trees
- Golf Cart Garage
- Cole Elementary School Rated A-
- Clubhouse
- Attic
About This Home
IMAGINE living at 12715 Texas Thistle in Hill Country Retreat, a gated 55+ community! Just IMAGINE sipping your coffee while listening to the birds chirping and enjoying the serenity of the exceptionally private GREENBELT lot from the large, covered patio! IMAGINE cooking a beautiful meal for guests in the island kitchen featuring TONS of cabinet and counter space, a walk-in pantry and is equipped with stainless steel appliances including a GAS cooktop, built-in oven & microwave and dishwasher! The wide open floor plan has soaring ceilings and plenty of natural light! The large family room features a cozy gas fireplace! IMAGINE relaxing in the spacious primary suite after a long day. The primary bath features a garden tub perfect for soaking away stress, an XL walk in shower with a bench, dual vanities and a HUGE walk-in closet! The secondary bedrooms share a Jack and Jill bath! The guests have the use of a half bath! The study/office has French doors for privacy and a dramatic architectural ceiling! IMAGINE watching the big game in the privacy of your own media/flex room! The utility room is MASSIVE and features a hanging rod, rich wood cabinets & a utility sink! The XL garage has a water softener and plenty of room a golf car! Just IMAGINE living in Hill Country Retreat where you will find an active social community with something for everyone! There are swimming pools, tennis courts, pickle ball courts, a fitness center, a beautiful clubhouse with a library, billiards, a card room for Texas Hold 'Em, a craft room, meeting rooms, even ping pong! There is a garden club, monthly karaoke, a theater club, a travel club, a cruise club, a chess club, a golf cart club, a Footloose dance club, a line dancing club, a wine club, and a book club! Or you can play water volleyball, bocci ball, bunco, work on your yoga practice or get your fitness on at an aerobics class! AND if that isn't enough there are miles of walking/running trails and LOTS of other neighborhood activities! You don't have to IMAGINE it - you can EXPERIENCE it! Come and visit this MUST SEE property TODAY!
Home Details
Home Type
- Single Family
Est. Annual Taxes
- $8,338
Year Built
- Built in 2007
Lot Details
- 8,059 Sq Ft Lot
- Level Lot
- Sprinkler System
- Mature Trees
HOA Fees
- $185 Monthly HOA Fees
Home Design
- Brick Exterior Construction
- Slab Foundation
- Composition Roof
- Stucco
Interior Spaces
- 2,774 Sq Ft Home
- Property has 1 Level
- Ceiling Fan
- Chandelier
- Fireplace With Glass Doors
- Gas Log Fireplace
- Brick Fireplace
- Double Pane Windows
- Window Treatments
- Family Room with Fireplace
- Two Living Areas
- Permanent Attic Stairs
Kitchen
- Eat-In Kitchen
- Walk-In Pantry
- Stove
- Microwave
- Dishwasher
- Disposal
Flooring
- Carpet
- Ceramic Tile
Bedrooms and Bathrooms
- 3 Bedrooms
- Walk-In Closet
- Soaking Tub
Laundry
- Laundry Room
- Laundry on main level
- Washer Hookup
Parking
- 2 Car Attached Garage
- Oversized Parking
- Driveway Level
- Golf Cart Garage
Accessible Home Design
- Handicap Shower
- Grab Bar In Bathroom
- Lowered Light Switches
- Low Closet Rods
- Doors are 32 inches wide or more
Outdoor Features
- Covered Patio or Porch
- Rain Gutters
Schools
- Cole Elementary School
- Taft High School
Utilities
- Central Heating and Cooling System
- Window Unit Heating System
- Heating System Uses Natural Gas
- Programmable Thermostat
- Phone Available
- Cable TV Available
Listing and Financial Details
- Legal Lot and Block 2 / 59
- Assessor Parcel Number 044009590020
- Seller Concessions Offered
Community Details
Overview
- $2,750 HOA Transfer Fee
- Hill Country Retreat Homeowners Association
- Built by PULTE
- Hill Country Retreat Subdivision
- Mandatory home owners association
Amenities
- Community Barbecue Grill
- Clubhouse
Recreation
- Tennis Courts
- Community Basketball Court
- Volleyball Courts
- Sport Court
- Community Pool
- Park
- Trails
Security
- Controlled Access
Map
Home Values in the Area
Average Home Value in this Area
Tax History
| Year | Tax Paid | Tax Assessment Tax Assessment Total Assessment is a certain percentage of the fair market value that is determined by local assessors to be the total taxable value of land and additions on the property. | Land | Improvement |
|---|---|---|---|---|
| 2025 | $3,804 | $454,010 | $91,820 | $362,190 |
| 2024 | $3,804 | $458,310 | $91,820 | $366,490 |
| 2023 | $3,872 | $427,832 | $91,820 | $370,810 |
| 2022 | $7,863 | $388,938 | $76,470 | $360,340 |
| 2021 | $7,432 | $353,580 | $68,020 | $285,560 |
| 2020 | $7,435 | $345,730 | $68,020 | $277,710 |
| 2019 | $7,624 | $343,320 | $60,020 | $283,300 |
| 2018 | $7,231 | $325,380 | $60,020 | $265,360 |
| 2017 | $7,145 | $320,830 | $55,000 | $265,830 |
| 2016 | $7,208 | $323,650 | $55,000 | $268,650 |
| 2015 | $5,452 | $308,900 | $55,000 | $253,900 |
| 2014 | $5,452 | $287,810 | $0 | $0 |
Property History
| Date | Event | Price | List to Sale | Price per Sq Ft |
|---|---|---|---|---|
| 11/12/2025 11/12/25 | For Sale | $489,900 | -- | $177 / Sq Ft |
Purchase History
| Date | Type | Sale Price | Title Company |
|---|---|---|---|
| Interfamily Deed Transfer | -- | None Available | |
| Special Warranty Deed | -- | Fatco Sa |
Source: San Antonio Board of REALTORS®
MLS Number: 1922340
APN: 04400-959-0020
- 131 Broken Antler
- 12606 Pine Warbler
- 12610 Lost Maples
- 4203 Paddling Pass
- 4518 Fort Boggy
- 13535 Valjean Ave
- 1723 La Grande Jatte
- 3925 Claret Cup
- 4014 Hillglen Way
- 4602 Fort Boggy
- 12820 Norfolk Bay
- 12914 Great Sphinx
- 12811 Azalea Crossing
- 4932 Taconite Pass
- 4810 Sulphur Trace
- 5326 Scoria Trail
- 4223 Fiesta Way
- 4822 Sandhill Crane
- 4739 Becker Vine
- 12507 Rapids Pass
- 5307 Wichita Pike
- 4932 Taconite Pass
- 4907 Taconite Pass
- 4054 Deep River
- 6647 Brandy Path
- 7518 Boa Hollow
- 3222 Comal Springs
- 12443 Old Glory Ave
- 12819 Limestone Way
- 4422 Jesse Bowman
- 4510 Jesse Bowman
- 3434 Mentone Way
- 12931 Limestone Way
- 12518 Crockett Way
- 12126 Edward Conrad
- 4835 James Gaines
- 12830 Lone Star Leaf
- 12130 Alamo Ranch Pkwy
- 5703 Sweetwater Way
- 12539 Loving Mill
