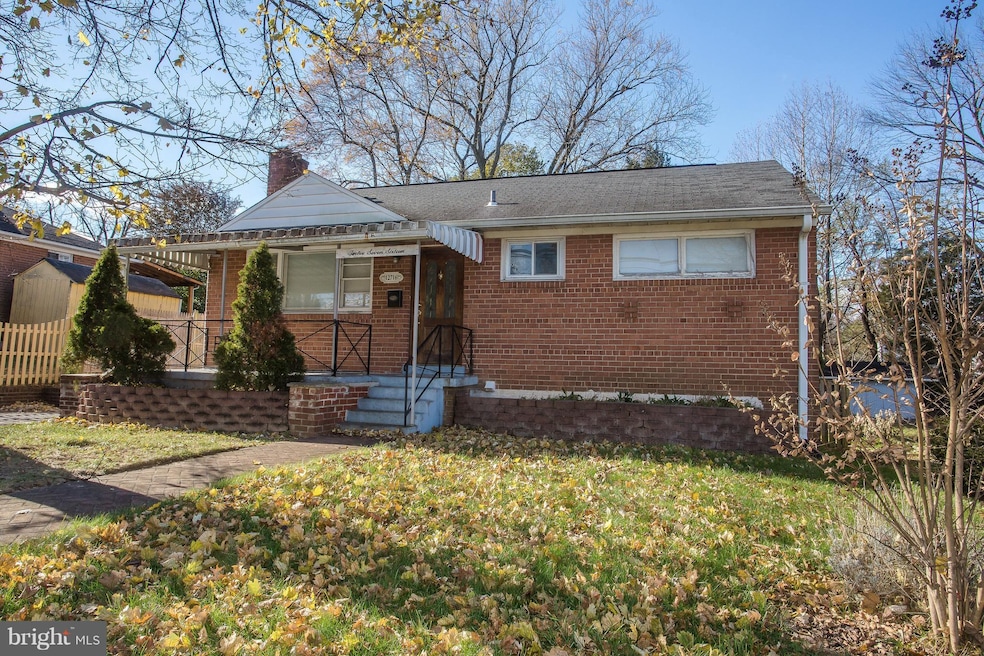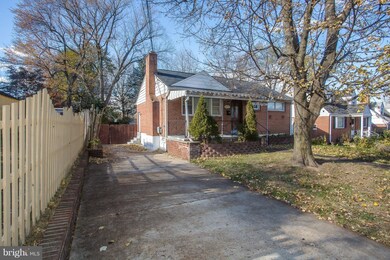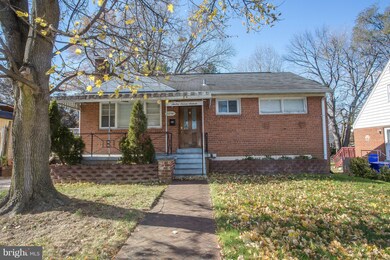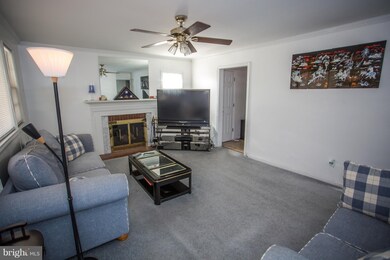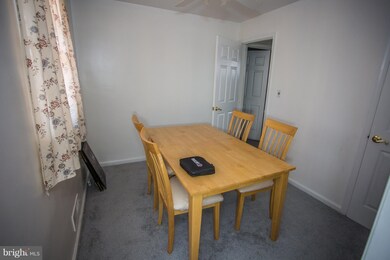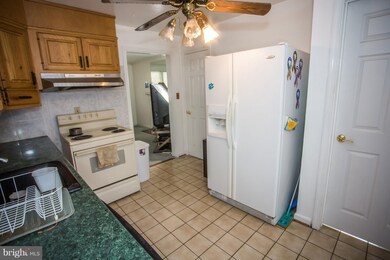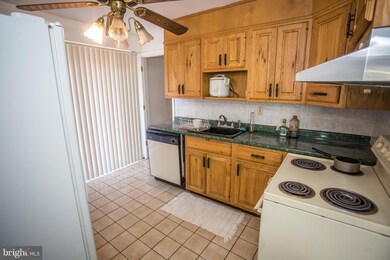
12716 Connecticut Ave Silver Spring, MD 20906
Connecticut Avenue Park NeighborhoodEstimated Value: $436,000 - $511,000
Highlights
- Second Kitchen
- Colonial Architecture
- Family Room Off Kitchen
- Wheaton High School Rated A
- No HOA
- Cooling Available
About This Home
As of October 2018Offers will be presented on Monday, December 4th. Huge investment potential!!! Property needs minimal work, priced accordingly. Conveniently located on Connecticut Avenue, driving distance from shops and schools.
Last Agent to Sell the Property
EXP Realty, LLC License #846556684 Listed on: 11/28/2017

Home Details
Home Type
- Single Family
Est. Annual Taxes
- $3,509
Year Built
- Built in 1954
Lot Details
- 7,924 Sq Ft Lot
- Property is zoned R60
Home Design
- Colonial Architecture
- Brick Exterior Construction
- Vinyl Siding
Interior Spaces
- 936 Sq Ft Home
- Property has 2 Levels
- Ceiling Fan
- Fireplace With Glass Doors
- Fireplace Mantel
- Family Room Off Kitchen
- Dining Area
Kitchen
- Second Kitchen
- Eat-In Kitchen
- Stove
- Dishwasher
- Disposal
Bedrooms and Bathrooms
- 3 Main Level Bedrooms
Laundry
- Dryer
- Washer
Improved Basement
- Heated Basement
- Basement Fills Entire Space Under The House
- Connecting Stairway
Parking
- On-Street Parking
- Off-Street Parking
Utilities
- Cooling Available
- Forced Air Heating System
- Natural Gas Water Heater
Community Details
- No Home Owners Association
- Connecticut Avenue Estates Subdivision
Listing and Financial Details
- Tax Lot 8
- Assessor Parcel Number 161301226038
Ownership History
Purchase Details
Home Financials for this Owner
Home Financials are based on the most recent Mortgage that was taken out on this home.Purchase Details
Purchase Details
Similar Homes in Silver Spring, MD
Home Values in the Area
Average Home Value in this Area
Purchase History
| Date | Buyer | Sale Price | Title Company |
|---|---|---|---|
| Carreon Lorena Alvarado | $335,000 | Cosmopolitan Title & Esrow L | |
| Martin Italo A | $288,000 | -- | |
| Kheiry Mohamed M | $112,000 | -- |
Mortgage History
| Date | Status | Borrower | Loan Amount |
|---|---|---|---|
| Open | Carreon Lorena Alvarado | $319,823 | |
| Closed | Carreon Lorena Alvarado | $328,932 | |
| Previous Owner | Martin Italo A | $60,300 | |
| Previous Owner | Martin Italo A | $40,000 | |
| Previous Owner | Martin Italo Alfonso | $348,300 |
Property History
| Date | Event | Price | Change | Sq Ft Price |
|---|---|---|---|---|
| 10/31/2018 10/31/18 | Sold | $335,000 | +4.7% | $358 / Sq Ft |
| 12/04/2017 12/04/17 | Pending | -- | -- | -- |
| 12/04/2017 12/04/17 | Price Changed | $320,000 | +10.3% | $342 / Sq Ft |
| 11/29/2017 11/29/17 | Price Changed | $290,000 | +16.0% | $310 / Sq Ft |
| 11/29/2017 11/29/17 | For Sale | $250,000 | -25.4% | $267 / Sq Ft |
| 11/28/2017 11/28/17 | Off Market | $335,000 | -- | -- |
Tax History Compared to Growth
Tax History
| Year | Tax Paid | Tax Assessment Tax Assessment Total Assessment is a certain percentage of the fair market value that is determined by local assessors to be the total taxable value of land and additions on the property. | Land | Improvement |
|---|---|---|---|---|
| 2024 | $5,225 | $390,367 | $0 | $0 |
| 2023 | $5,638 | $368,233 | $0 | $0 |
| 2022 | $3,781 | $346,100 | $178,200 | $167,900 |
| 2021 | $3,504 | $326,933 | $0 | $0 |
| 2020 | $3,257 | $307,767 | $0 | $0 |
| 2019 | $3,011 | $288,600 | $163,000 | $125,600 |
| 2018 | $2,880 | $279,067 | $0 | $0 |
| 2017 | $2,767 | $269,533 | $0 | $0 |
| 2016 | -- | $260,000 | $0 | $0 |
| 2015 | $2,367 | $254,733 | $0 | $0 |
| 2014 | $2,367 | $249,467 | $0 | $0 |
Agents Affiliated with this Home
-
Daniel Hamblen

Seller's Agent in 2018
Daniel Hamblen
EXP Realty, LLC
(202) 854-9242
53 Total Sales
Map
Source: Bright MLS
MLS Number: 1004231167
APN: 13-01226038
- 12720 Feldon St
- 12701 Feldon St
- 3914 Havard St
- 12812 Crisfield Rd
- 12408 Goodhill Rd
- 12507 Greenly St
- 13012 Daley St
- 12841 Littleton St
- 12834 Littleton St
- 12929 Valleywood Dr
- 13010 Turkey Branch Pkwy
- 13105 Burlwood Dr
- 4102 Elizabeth St
- 12208 Atherton Dr
- 13015 Estelle Rd
- 3321 Clay St
- 12505 Littleton St
- 3312 Clay St
- 12112 Atherton Dr
- 13216 Turkey Branch Pkwy
- 12716 Connecticut Ave
- 12718 Connecticut Ave
- 12714 Connecticut Ave
- 3703 Isbell St
- 12720 Connecticut Ave
- 3705 Isbell St
- 12717 Feldon St
- 12719 Feldon St
- 12722 Connecticut Ave
- 12721 Feldon St
- 3707 Isbell St
- 12723 Feldon St
- 3700 Isbell St
- 12724 Connecticut Ave
- 3802 Jeffry St
- 12725 Feldon St
- 3702 Isbell St
- 3615 Isbell St
- 12713 Feldon St
- 12717 Connecticut Ave
