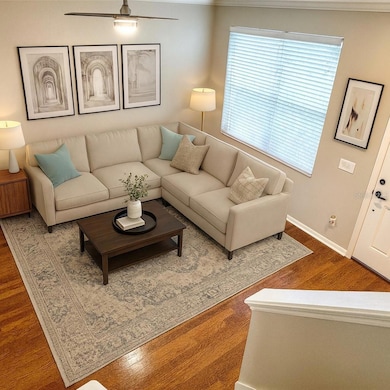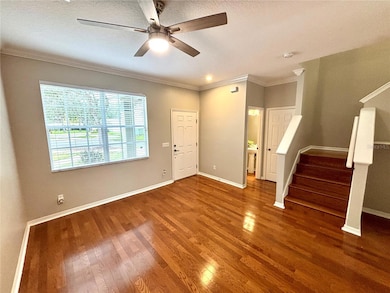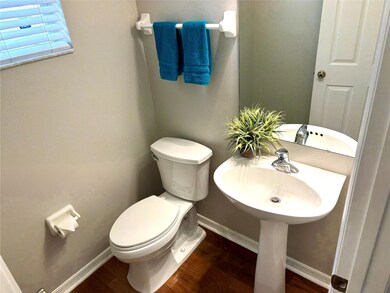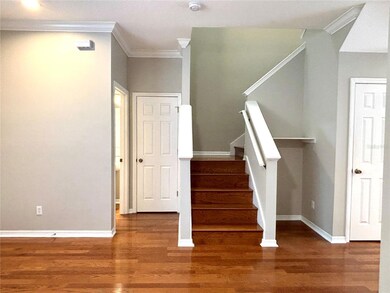12716 Langstaff Dr Windermere, FL 34786
Estimated payment $2,391/month
Highlights
- Wood Flooring
- Stone Countertops
- Porch
- Bay Lake Elementary School Rated A-
- Community Pool
- Eat-In Kitchen
About This Home
One or more photo(s) has been virtually staged. BACK ON THE MARKET!( due to Financial issues) . Take ADVANTAGE of this OPPORTUNITY ! LUXURY TOWNHOME LIVING IN PRIME WINDERMERE LOCATION! Call today to secure this pristine 2-bedroom, 2.5-bathroom townhouse offering the ideal central Florida lifestyle! Located in a highly sought-after Windermere community, you'll be just minutes from Disney theme parks, world-class dining, and extensive shopping options. This is convenience and luxury rolled into one! Step inside and be greeted by the rich glow of wood flooring in the living room and on the stairs, soaring high ceilings, and elegant crown molding that flows throughout the main floor. The bright, spacious eat-in kitchen is a chef's dream, featuring sparkling granite countertops, beautiful upgraded cabinetry, and a full suite of appliances, including a newer side-by-side stainless steel refrigerator with a water dispenser. Large tile floors, a cheery paint scheme, updated lighting and a graceful chair rail create an inviting atmosphere, perfect for hosting your first dinner party. You'll love the convenience of the laundry area, complete with a washer and newer dryer, tucked neatly within the kitchen space! The entire interior has been recently painted giving the home a fresh, contemporary feel. The sun-filled kitchen opens directly to a private, fenced courtyard with brick pavers, providing the perfect spot for relaxing outdoors or entertaining. This charming space connects directly to your detached two-car garage. Upstairs, you'll find two generously sized bedrooms, each featuring its own en-suite bathroom—say goodbye to waiting! Both bathrooms boast upgraded granite countertops for an extra touch of luxury. New Ceiling fans adorn the Primary bedroom and the living room. The Primary bedroom is a true retreat, offering a spacious walk-in closet and a deluxe en-suite bathroom with a dual-sink vanity and a walk-in shower. Beyond your private courtyard, you can take a brief walk across the street to enjoy the lovely community pool. The HOA takes care of the landscaping all while maintaining one of the lowest monthly fees in the area. Come live the Florida lifestyle! This townhome's prime location offering shopping, dining, and theme park entertainment all within minutes won't last long. THIS HOME IS IN PRISTINE MOVE-IN CONDITION, CALL TODAY! L
Listing Agent
UPSIDE REAL ESTATE INC Brokerage Phone: 407-497-6345 License #685290 Listed on: 10/21/2025
Townhouse Details
Home Type
- Townhome
Est. Annual Taxes
- $4,515
Year Built
- Built in 2003
Lot Details
- 2,570 Sq Ft Lot
- North Facing Home
- Fenced
- Irrigation Equipment
HOA Fees
- $200 Monthly HOA Fees
Parking
- 2 Car Garage
- Garage Door Opener
Home Design
- Bi-Level Home
- Slab Foundation
- Shingle Roof
- Block Exterior
- Stucco
Interior Spaces
- 1,181 Sq Ft Home
- Chair Railings
- Crown Molding
- Ceiling Fan
- Blinds
- Living Room
Kitchen
- Eat-In Kitchen
- Range
- Microwave
- Dishwasher
- Stone Countertops
Flooring
- Wood
- Carpet
- Ceramic Tile
- Vinyl
Bedrooms and Bathrooms
- 2 Bedrooms
- Primary Bedroom Upstairs
- Split Bedroom Floorplan
- Walk-In Closet
Laundry
- Laundry in Kitchen
- Dryer
- Washer
Home Security
Outdoor Features
- Patio
- Porch
Schools
- Bay Lake Elementary School
- Horizon West Middle School
- Windermere High School
Utilities
- Central Air
- Heat Pump System
- Cable TV Available
Listing and Financial Details
- Visit Down Payment Resource Website
- Legal Lot and Block 25 / 04
- Assessor Parcel Number 01-24-27-5319-00-250
Community Details
Overview
- Association fees include pool, ground maintenance
- Extreme Management Association, Phone Number (352) 366-0234
- Lakes/Windermere Lk Reams Twnh Subdivision
- On-Site Maintenance
Recreation
- Community Pool
Pet Policy
- Dogs and Cats Allowed
Security
- Fire and Smoke Detector
Map
Home Values in the Area
Average Home Value in this Area
Tax History
| Year | Tax Paid | Tax Assessment Tax Assessment Total Assessment is a certain percentage of the fair market value that is determined by local assessors to be the total taxable value of land and additions on the property. | Land | Improvement |
|---|---|---|---|---|
| 2025 | $4,515 | $280,090 | $70,000 | $210,090 |
| 2024 | $3,894 | $270,116 | -- | -- |
| 2023 | $3,894 | $235,158 | $65,000 | $170,158 |
| 2022 | $3,596 | $222,392 | $65,000 | $157,392 |
| 2021 | $3,243 | $184,493 | $50,000 | $134,493 |
| 2020 | $3,029 | $178,545 | $45,000 | $133,545 |
| 2019 | $2,988 | $169,598 | $35,000 | $134,598 |
| 2018 | $2,735 | $148,809 | $30,000 | $118,809 |
| 2017 | $2,625 | $145,684 | $30,000 | $115,684 |
| 2016 | $2,530 | $144,180 | $32,000 | $112,180 |
| 2015 | $2,373 | $130,549 | $26,000 | $104,549 |
| 2014 | $2,183 | $110,962 | $22,000 | $88,962 |
Property History
| Date | Event | Price | List to Sale | Price per Sq Ft |
|---|---|---|---|---|
| 12/01/2025 12/01/25 | For Sale | $345,000 | 0.0% | $292 / Sq Ft |
| 11/28/2025 11/28/25 | Pending | -- | -- | -- |
| 11/26/2025 11/26/25 | For Sale | $345,000 | 0.0% | $292 / Sq Ft |
| 11/22/2025 11/22/25 | Pending | -- | -- | -- |
| 11/10/2025 11/10/25 | Price Changed | $345,000 | -5.2% | $292 / Sq Ft |
| 11/01/2025 11/01/25 | Price Changed | $364,000 | -2.9% | $308 / Sq Ft |
| 10/21/2025 10/21/25 | For Sale | $374,900 | 0.0% | $317 / Sq Ft |
| 09/01/2023 09/01/23 | Rented | $2,200 | 0.0% | -- |
| 07/29/2023 07/29/23 | Price Changed | $2,200 | -4.3% | $2 / Sq Ft |
| 07/20/2023 07/20/23 | Price Changed | $2,300 | -2.1% | $2 / Sq Ft |
| 07/07/2023 07/07/23 | Price Changed | $2,350 | -1.9% | $2 / Sq Ft |
| 06/09/2023 06/09/23 | Price Changed | $2,395 | -0.2% | $2 / Sq Ft |
| 05/16/2023 05/16/23 | For Rent | $2,400 | +37.1% | -- |
| 07/03/2021 07/03/21 | Rented | $1,750 | 0.0% | -- |
| 07/02/2021 07/02/21 | Under Contract | -- | -- | -- |
| 06/19/2021 06/19/21 | For Rent | $1,750 | +16.7% | -- |
| 05/15/2018 05/15/18 | Rented | $1,500 | 0.0% | -- |
| 05/10/2018 05/10/18 | Under Contract | -- | -- | -- |
| 05/06/2018 05/06/18 | For Rent | $1,500 | +7.1% | -- |
| 11/09/2017 11/09/17 | Off Market | $1,400 | -- | -- |
| 08/11/2017 08/11/17 | Rented | $1,400 | -- | -- |
| 08/10/2017 08/10/17 | Under Contract | -- | -- | -- |
Purchase History
| Date | Type | Sale Price | Title Company |
|---|---|---|---|
| Warranty Deed | $245,000 | First American Title Ins Co | |
| Corporate Deed | $148,900 | Southern Title |
Mortgage History
| Date | Status | Loan Amount | Loan Type |
|---|---|---|---|
| Open | $245,000 | Purchase Money Mortgage | |
| Previous Owner | $75,000 | Purchase Money Mortgage |
Source: Stellar MLS
MLS Number: O6352910
APN: 01-2427-5319-00-250
- 12744 Langstaff Dr
- 12748 Langstaff Dr
- 12335 Cruxbury Dr
- 8638 Brookvale Dr
- 12307 Langstaff Dr
- 9331 Royal Estates Blvd
- 12333 Via Derna Place
- 8764 Lookout Pointe Dr
- 8752 Lookout Pointe Dr
- 8776 Crescendo Ave
- 8746 Crescendo Ave
- 12060 Via Caselli Ln
- 9210 Royal Estates Blvd
- 12023 Gold Creek Trail
- 9453 Prince Harry Dr
- 8582 Powder Ridge Trail
- 11922 Angle Pond Ave
- 12142 Canyon Sun Trail
- 12136 Canyon Sun Trail
- 11849 Cave Run Ave
- 8639 Via Trieste Dr
- 8746 Crescendo Ave
- 8626 Crescendo Ave
- 9088 Outlook Rock Trail
- 8582 Powder Ridge Trail
- 8200 Jayme Dr
- 9005 Reflection Pointe Dr
- 11837 Cave Run Ave
- 11949 Verrazano Dr
- 8326 Bryce Canyon Ave
- 11843 Verrazano Dr
- 11919 Sheltering Pine Dr
- 8620 Wellington Blue Ln
- 11819 Vermillion Ave
- 11353 Citra Cir
- 9157 Leeland Archer Blvd
- 9115 Leeland Archer Blvd
- 13426 Chariho Ln
- 9126 Leeland Archer Blvd
- 8582 Leeland Archer Blvd







