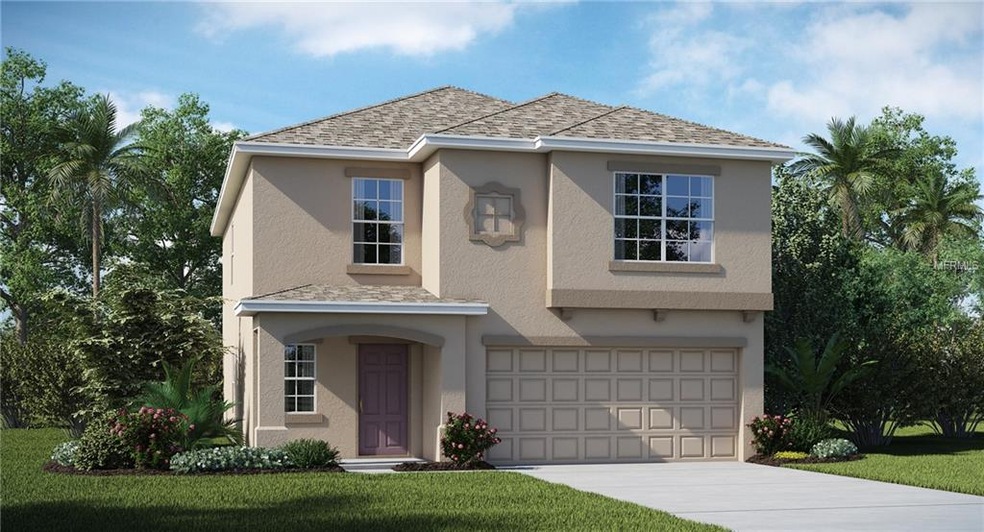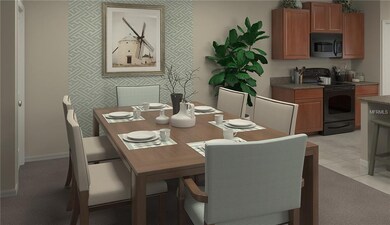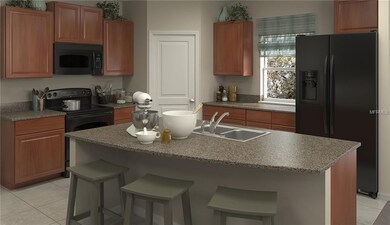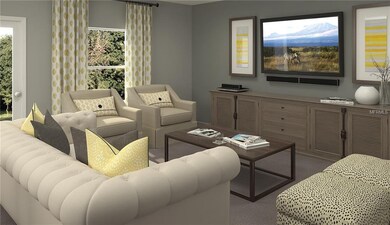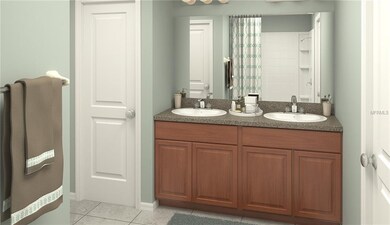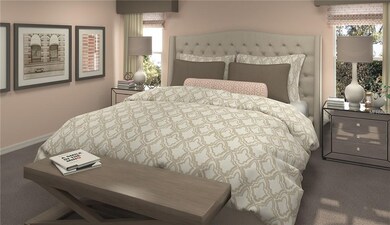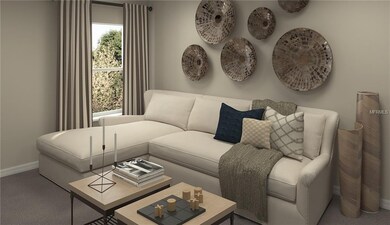
12716 Lemon Pepper Dr Riverview, FL 33578
Highlights
- Under Construction
- Contemporary Architecture
- Community Pool
- Open Floorplan
- Great Room
- 2 Car Attached Garage
About This Home
As of January 2020Under Construction - The Boston is a huge 2,215 square feet, with five bedrooms and two and a half bathrooms, providing plenty of space to accommodate your large family. The enormous kitchen makes it easy to host and entertain, or prepare a grand Sunday night dinner for the family. The dining room opens into an enormous family room, where everyone will want to hang out in between meals. The second floor contains the master suite, with double sinks and water closet for convenience. You'll love having room to spread out, with four additional bedrooms, full-sized bathroom and loft, perfect for office space or to just kick back and watch a movie.
Last Buyer's Agent
Carli Parrish
License #3233507
Home Details
Home Type
- Single Family
Est. Annual Taxes
- $7,710
Year Built
- Built in 2019 | Under Construction
Lot Details
- 0.25 Acre Lot
- Landscaped with Trees
- Property is zoned PD
HOA Fees
- $28 Monthly HOA Fees
Parking
- 2 Car Attached Garage
Home Design
- Contemporary Architecture
- Bi-Level Home
- Slab Foundation
- Shingle Roof
- Stucco
Interior Spaces
- 2,215 Sq Ft Home
- Open Floorplan
- Sliding Doors
- Great Room
- Inside Utility
- Ceramic Tile Flooring
- Fire and Smoke Detector
Kitchen
- Eat-In Kitchen
- Recirculated Exhaust Fan
- Microwave
- Dishwasher
- Trash Compactor
- Disposal
Bedrooms and Bathrooms
- 5 Bedrooms
Laundry
- Laundry in unit
- Dryer
- Washer
Schools
- Summerfield Crossing Elementary School
- Eisenhower Middle School
- East Bay High School
Utilities
- Central Heating and Cooling System
- Heat Pump System
- Electric Water Heater
Listing and Financial Details
- Down Payment Assistance Available
- Visit Down Payment Resource Website
- Legal Lot and Block 0317 / 00/00
- Assessor Parcel Number U-07-31-20-A8I-000003-00017.0
- $1,560 per year additional tax assessments
Community Details
Overview
- Built by Lennar Homes LLC
- Twin Creeks Subdivision, Boston Floorplan
- The community has rules related to deed restrictions
Recreation
- Community Pool
Ownership History
Purchase Details
Home Financials for this Owner
Home Financials are based on the most recent Mortgage that was taken out on this home.Purchase Details
Home Financials for this Owner
Home Financials are based on the most recent Mortgage that was taken out on this home.Similar Homes in the area
Home Values in the Area
Average Home Value in this Area
Purchase History
| Date | Type | Sale Price | Title Company |
|---|---|---|---|
| Warranty Deed | $227,000 | Pineywoods Title Llc | |
| Special Warranty Deed | $224,700 | Calatlantic Title Inc |
Mortgage History
| Date | Status | Loan Amount | Loan Type |
|---|---|---|---|
| Previous Owner | $167,572 | FHA |
Property History
| Date | Event | Price | Change | Sq Ft Price |
|---|---|---|---|---|
| 04/01/2020 04/01/20 | Rented | $1,850 | 0.0% | -- |
| 03/31/2020 03/31/20 | Under Contract | -- | -- | -- |
| 03/03/2020 03/03/20 | For Rent | $1,850 | 0.0% | -- |
| 01/21/2020 01/21/20 | Sold | $227,000 | -1.3% | $100 / Sq Ft |
| 12/31/2019 12/31/19 | Pending | -- | -- | -- |
| 12/26/2019 12/26/19 | For Sale | $229,900 | 0.0% | $102 / Sq Ft |
| 12/23/2019 12/23/19 | Pending | -- | -- | -- |
| 12/18/2019 12/18/19 | For Sale | $229,900 | +2.3% | $102 / Sq Ft |
| 02/28/2019 02/28/19 | Sold | $224,690 | 0.0% | $101 / Sq Ft |
| 09/12/2018 09/12/18 | Price Changed | $224,690 | +0.5% | $101 / Sq Ft |
| 09/10/2018 09/10/18 | Pending | -- | -- | -- |
| 09/07/2018 09/07/18 | For Sale | $223,490 | -- | $101 / Sq Ft |
Tax History Compared to Growth
Tax History
| Year | Tax Paid | Tax Assessment Tax Assessment Total Assessment is a certain percentage of the fair market value that is determined by local assessors to be the total taxable value of land and additions on the property. | Land | Improvement |
|---|---|---|---|---|
| 2024 | $7,710 | $309,238 | $93,243 | $215,995 |
| 2023 | $7,433 | $319,514 | $93,243 | $226,271 |
| 2022 | $6,977 | $297,541 | $77,167 | $220,374 |
| 2021 | $6,342 | $213,501 | $56,267 | $157,234 |
| 2020 | $5,876 | $203,371 | $48,229 | $155,142 |
| 2019 | $3,127 | $46,621 | $46,621 | $0 |
| 2018 | $2,138 | $31,349 | $0 | $0 |
| 2017 | $1,972 | $6,496 | $0 | $0 |
Agents Affiliated with this Home
-
Thomas Levieux, Jr
T
Seller's Agent in 2020
Thomas Levieux, Jr
COVENANT REALTY
(813) 459-9038
2 in this area
17 Total Sales
-
Tim Terpening

Seller's Agent in 2020
Tim Terpening
REAL BROKER, LLC
(813) 545-5302
23 in this area
231 Total Sales
-
Danny Wehunt

Buyer's Agent in 2020
Danny Wehunt
COLDWELL BANKER REALTY
(813) 557-4932
1 in this area
26 Total Sales
-
Ben Goldstein

Seller's Agent in 2019
Ben Goldstein
LENNAR REALTY
(844) 277-5790
638 in this area
10,811 Total Sales
-
C
Buyer's Agent in 2019
Carli Parrish
Map
Source: Stellar MLS
MLS Number: T3129337
APN: U-07-31-20-A8I-000003-00017.0
- 12730 Lemon Pepper Dr
- 12717 Lemon Pepper Dr
- 9947 Cowley Rd
- 10108 Rosemary Leaf Ln
- 10111 Rosemary Leaf Ln
- 10112 Rose Petal Place
- 10119 Rose Petal Place
- 10040 Caraway Spice Ave
- 12605 Flatwood Creek Dr
- 10039 Creek Bluff Dr
- 12713 Whitney Meadow Way
- 10229 Avelar Ridge Dr
- 9833 Hound Chase Dr
- 12618 Sandpine Reserve Place
- 12720 Whitney Meadow Way
- 10212 Holland Rd
- 12762 Flatwood Creek Dr
- 10429 Avelar Ridge Dr
- 12710 Buffalo Run Dr
- 12963 Tribute Dr
