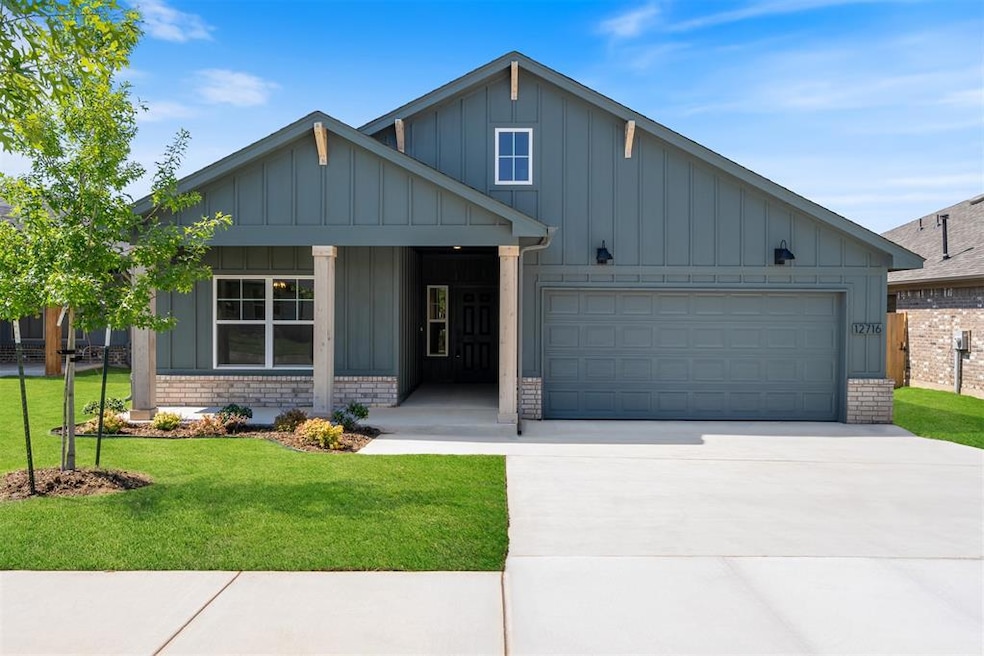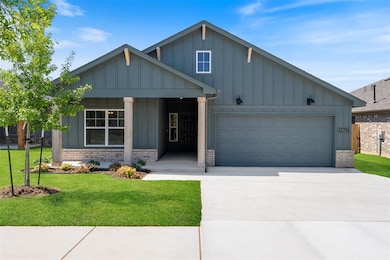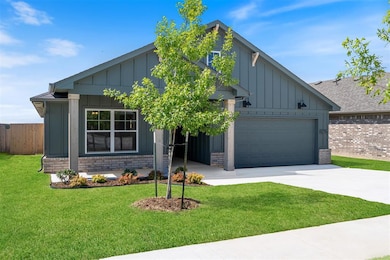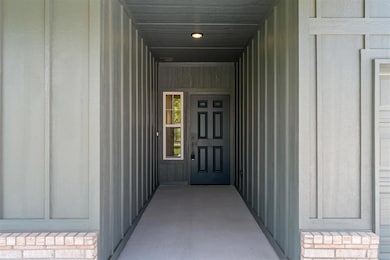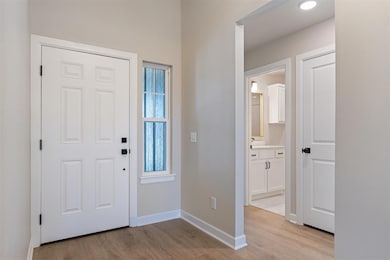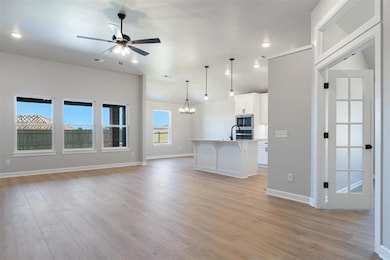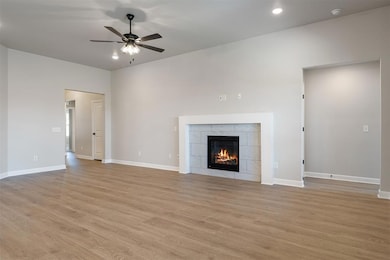Estimated payment $2,149/month
Highlights
- New Construction
- Modern Farmhouse Architecture
- 2 Car Attached Garage
- Meadow Brook Intermediate School Rated A-
- Covered Patio or Porch
- Interior Lot
About This Home
*This home qualifies for an exclusive financing promotion* This open layout maximizes space while offering abundant natural light and a versatile design. You'll appreciate the expansive island that overlooks the living area, complemented by quartz countertops and built-in appliances, including a gas range. The main living areas include durable hard surface flooring and a stunning fireplace, perfect for cozy evenings at home. The study, which overlooks the living area, serves as an ideal flex space. The primary bedroom is generously sized, and the primary bath features a large quartz vanity with dual sinks, a freestanding tub, a tiled shower, and a spacious walk-in closet. Skyline Trails is located in the highly sought-after Mustang school district and our residents will love the playground, splashpad, walking trails, and creek. Included features: * Peace-of- mind warranties * 10-year structural warranty *Guaranteed heating and cooling usage on most Ideal Homes * Fully landscaped front & backyard * Fully fenced backyard. Floorplan may differ slightly from completed home.
Home Details
Home Type
- Single Family
Year Built
- Built in 2025 | New Construction
Lot Details
- Wood Fence
- Interior Lot
HOA Fees
- $18 Monthly HOA Fees
Parking
- 2 Car Attached Garage
- Garage Door Opener
- Driveway
Home Design
- Modern Farmhouse Architecture
- Slab Foundation
- Brick Frame
- Composition Roof
Interior Spaces
- 1,853 Sq Ft Home
- 1-Story Property
- Self Contained Fireplace Unit Or Insert
- Gas Log Fireplace
- Double Pane Windows
- Inside Utility
- Attic Vents
- Fire and Smoke Detector
Kitchen
- Gas Oven
- Self-Cleaning Oven
- Built-In Range
- Microwave
- Dishwasher
- Disposal
Flooring
- Carpet
- Laminate
- Tile
Bedrooms and Bathrooms
- 3 Bedrooms
- 2 Full Bathrooms
Schools
- Mustang Creek Elementary School
- Mustang North Middle School
- Mustang High School
Utilities
- Central Heating and Cooling System
- Cable TV Available
Additional Features
- Air Cleaner
- Covered Patio or Porch
Community Details
- Association fees include maintenance common areas
- Mandatory home owners association
Listing and Financial Details
- Legal Lot and Block 0008 / 024
Map
Home Values in the Area
Average Home Value in this Area
Tax History
| Year | Tax Paid | Tax Assessment Tax Assessment Total Assessment is a certain percentage of the fair market value that is determined by local assessors to be the total taxable value of land and additions on the property. | Land | Improvement |
|---|---|---|---|---|
| 2024 | -- | $525 | $525 | -- |
| 2023 | -- | $525 | $525 | -- |
Property History
| Date | Event | Price | List to Sale | Price per Sq Ft | Prior Sale |
|---|---|---|---|---|---|
| 10/24/2025 10/24/25 | Sold | $339,881 | 0.0% | $183 / Sq Ft | View Prior Sale |
| 10/21/2025 10/21/25 | Off Market | $339,881 | -- | -- | |
| 07/18/2025 07/18/25 | For Sale | $339,881 | -- | $183 / Sq Ft |
Purchase History
| Date | Type | Sale Price | Title Company |
|---|---|---|---|
| Warranty Deed | $48,000 | -- |
Source: MLSOK
MLS Number: 1153776
APN: 090151018
- 12709 NW 4th St
- 12705 NW 4th St
- 421 Pergola St
- 445 Haven St
- 429 Haven St
- 12629 NW 4th St
- 12825 NW 4th St
- 409 Pergola St
- 457 Vista Dr
- 12713 NW 5th St
- 417 Haven St
- 12800 NW 6th St
- 313 Pergola St
- 12829 NW 5th St
- 12829 NW 3rd Terrace
- 12824 NW 6th St
- 520 Kearny Ln
- 12733 NW 2nd St
- 321 Bradgate Dr
- 12929 NW 4th St
