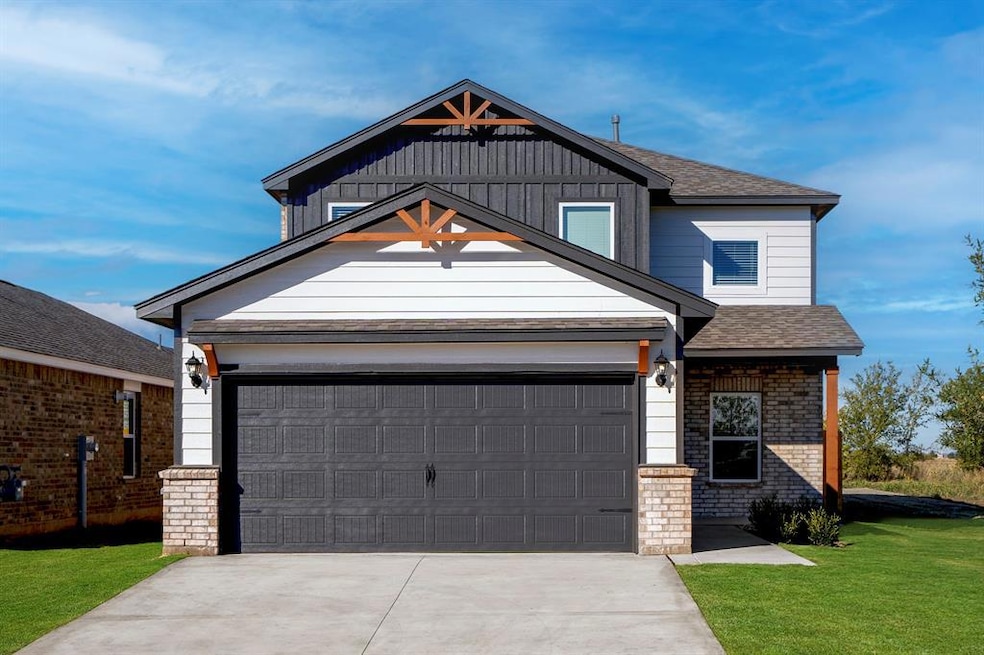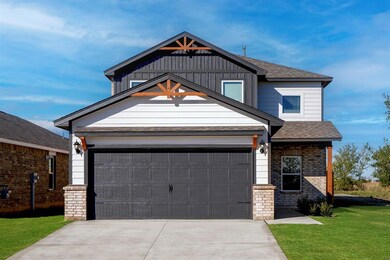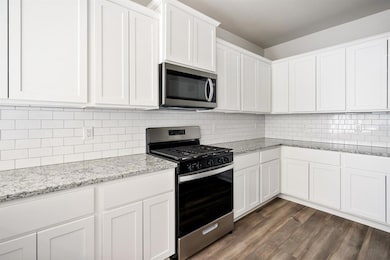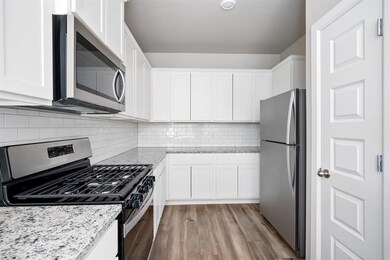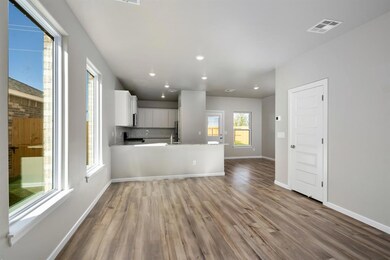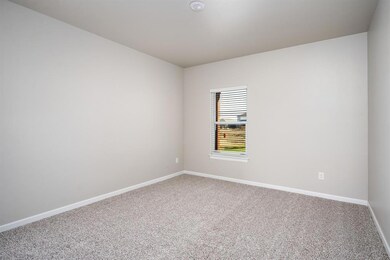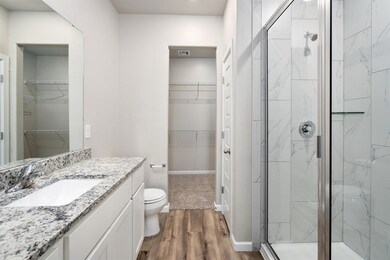12716 Torretta Way Yukon, OK 73099
Harvest Hills West NeighborhoodEstimated payment $2,203/month
Highlights
- New Construction
- Traditional Architecture
- Covered Patio or Porch
- Stone Ridge Elementary School Rated A-
- Loft
- 2 Car Attached Garage
About This Home
Discover the spacious Sudan floor plan—a two-story home featuring 4 bedrooms and 2.5 bathrooms, thoughtfully designed for modern living. The kitchen offers a stylish and functional layout with energy-efficient appliances, granite countertops, and elegant wood cabinetry. Generous storage throughout ensures there’s a place for all your kitchen essentials, while the Moen® faucet and Whirlpool® dishwasher make cleanup effortless. Step outside to a large covered patio—ideal for weekend barbecues or relaxing evenings with family and friends. Upstairs, a versatile game room loft provides the perfect retreat for kids, offering space for toys, games, and activities—all tucked away from the main living areas. This home is built for both comfort and convenience, with plenty of room to live, play, and entertain.
Home Details
Home Type
- Single Family
Year Built
- Built in 2025 | New Construction
Lot Details
- 4,800 Sq Ft Lot
- Partially Fenced Property
- Wood Fence
- Interior Lot
HOA Fees
- $21 Monthly HOA Fees
Parking
- 2 Car Attached Garage
- Driveway
Home Design
- Traditional Architecture
- Pillar, Post or Pier Foundation
- Brick Frame
- Composition Roof
Interior Spaces
- 1,903 Sq Ft Home
- 2-Story Property
- Ceiling Fan
- Loft
- Attic Vents
Kitchen
- Gas Oven
- Gas Range
- Microwave
- Dishwasher
- Disposal
Flooring
- Carpet
- Vinyl
Bedrooms and Bathrooms
- 4 Bedrooms
Home Security
- Home Security System
- Fire and Smoke Detector
Outdoor Features
- Covered Patio or Porch
Schools
- Piedmont Intermediate Elementary School
- Piedmont Middle School
- Piedmont High School
Utilities
- Central Heating and Cooling System
- Programmable Thermostat
- Water Heater
Community Details
- Association fees include maintenance
- Mandatory home owners association
Listing and Financial Details
- Legal Lot and Block 5 / 6
Map
Home Values in the Area
Average Home Value in this Area
Tax History
| Year | Tax Paid | Tax Assessment Tax Assessment Total Assessment is a certain percentage of the fair market value that is determined by local assessors to be the total taxable value of land and additions on the property. | Land | Improvement |
|---|---|---|---|---|
| 2024 | -- | $647 | $647 | -- |
| 2023 | -- | $647 | $647 | -- |
Property History
| Date | Event | Price | List to Sale | Price per Sq Ft |
|---|---|---|---|---|
| 11/13/2025 11/13/25 | For Sale | $347,900 | 0.0% | $183 / Sq Ft |
| 11/03/2025 11/03/25 | Off Market | $347,900 | -- | -- |
| 10/10/2025 10/10/25 | For Sale | $347,900 | -- | $183 / Sq Ft |
Source: MLSOK
MLS Number: 1195492
APN: 090152620
- 12732 Torretta Way
- 12733 Carrara Ln
- 12729 Carrara Ln
- 12725 Carrara Ln
- 12713 Carrara Ln
- 12708 Torretta Way
- 12704 Torretta Way
- 12732 Carrara Ln
- 12728 Carrara Ln
- Alfalfa Plan at Tuscany Lakes
- Coastal Plan at Tuscany Lakes
- 9316 NW 129th St
- Rc Cooper Plan at Tuscany Lakes
- Klein Plan at Tuscany Lakes
- 9329 NW 129th St
- 9321 NW 129th St
- Sudan Plan at Tuscany Lakes
- 9325 NW 129th St
- Rc Chelsey Plan at Tuscany Lakes
- Rc Mitchell Plan at Tuscany Lakes
- 9321 NW 125th St
- 9328 NW 125th St
- 9329 NW 124th St
- 12529 Florence Ln
- 12201 Katie Rdg Rd
- 12117 Jude Way
- 12924 Firerock Cir
- 11916 Silver Sun Dr
- 8340 NW 130th Cir
- 9004 NW 142nd St
- 8914 NW 109th St
- 13532 Gentry Dr
- 13625 Cobblestone Rd
- 11332 N Markwell Ave
- 8931 NW 109th Terrace
- 8905 NW 106th St
- 11040 N Eagle Ln
- 11301 Windmill Place
- 8401 NW 107th St
- 8408 NW 109th St
