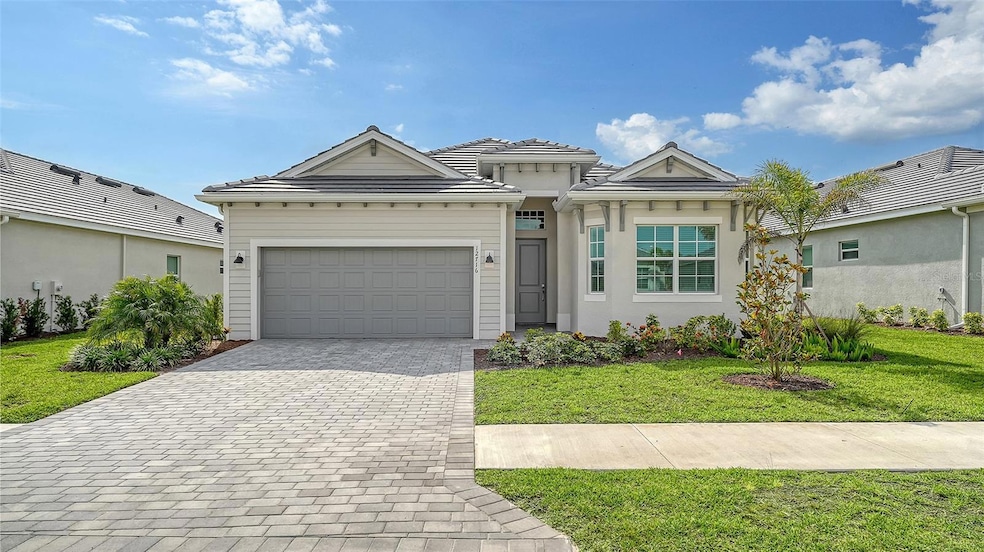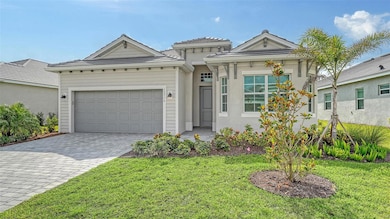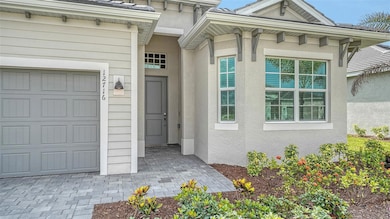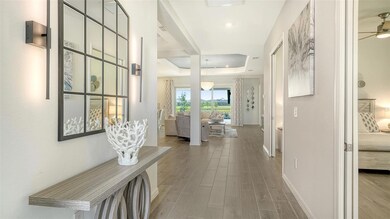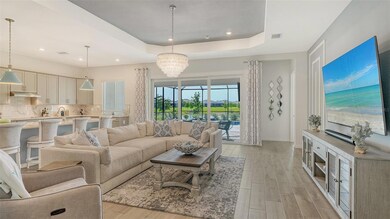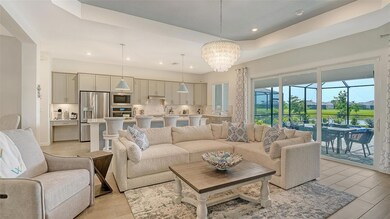12716 Tulum Loop Venice, FL 34293
Wellen Park NeighborhoodHighlights
- Golf Course Community
- Fitness Center
- Heated In Ground Pool
- Taylor Ranch Elementary School Rated A-
- New Construction
- Gated Community
About This Home
Welcome to Paradise! This lovely 3-bedroom 2-bathroom single family home is located within the gated golf Community of Wellen Park Golf & Country Club. The Angelina executive home delivers an airy open feel, with a nice floor plan designed for resort style living. Enter through the front door into an expansive great room/dining room with glass sliders leading to the spacious lanai with private heated pool and spa. The kitchen with a large island is every cook’s dream and marries the kitchen and living room. This split-plan offers privacy for owners and guests alike featuring an owner’s suite in the back of the home with two walk-in closets, a large ensuite bath with dual sinks, large walk-in shower and private entry to the lanai. As you enter the front of the home, the bedroom and the den (1 set up as an office with a queen sleeper sofa and the other offering a queen bed and TV) are located at the front of the home and share a full bath. Enjoy balmy evenings and meals on the lanai. Relax and entertain in your very own private oasis with private heated pool and spa. Hurricane impact resistant windows and doors are featured. Take your love of the game to the next level on the newest Gordon Lewis championship golf course. This Property offers the option to purchase a golf membership as well as access to resort style amenities such as main resort style pool, 3 satellite pools, fitness center, tiki bar, pickle ball, tennis courts, bocce ball, walking trails, kayak and paddle board rentals, farmers market, and more. Nearby Gulf beaches and take in a game at the new Cool Today Atlanta Braves training stadium. Enjoy resort style living in Wellen Park's newest golf Community! ***LONG OR SHORT TERM RENTAL ACCEPTED*** $12,500.00 per month DEC. ~ April** 6,000.00 per month MAY ~ NOV. $65.00 monthly min. expenditure is required at the on-site Tiki Bar/Restaurant (Alcohol Excluded). Easy access to I-75, shopping, dining, Farmers market, live music and more in downtown Wellen Park. Close proximity to the Cool Today Atlanta Braves Stadium.
Listing Agent
JENNETTE PROPERTIES, INC. Brokerage Phone: 941-359-3435 License #3358840 Listed on: 05/14/2025
Home Details
Home Type
- Single Family
Year Built
- Built in 2024 | New Construction
Lot Details
- 8,445 Sq Ft Lot
- Landscaped
Parking
- 2 Car Attached Garage
- Garage Door Opener
- Driveway
Interior Spaces
- 2,061 Sq Ft Home
- Open Floorplan
- Furnished
- Ceiling Fan
- Blinds
- Family Room Off Kitchen
- Dining Room
- Golf Course Views
Kitchen
- Eat-In Kitchen
- Range
- Microwave
- Dishwasher
- Solid Surface Countertops
- Disposal
Flooring
- Carpet
- Ceramic Tile
Bedrooms and Bathrooms
- 3 Bedrooms
- Walk-In Closet
- 2 Full Bathrooms
Laundry
- Laundry Room
- Dryer
- Washer
Home Security
- Fire and Smoke Detector
- Fire Sprinkler System
Pool
- Heated In Ground Pool
Utilities
- Central Heating and Cooling System
- Thermostat
- High Speed Internet
- Cable TV Available
Listing and Financial Details
- Residential Lease
- Security Deposit $5,000
- Property Available on 4/30/25
- Tenant pays for cleaning fee
- The owner pays for cable TV, electricity, grounds care, internet, laundry, pest control, recreational
- $250 Application Fee
- 1-Month Minimum Lease Term
- Assessor Parcel Number 0808050277
Community Details
Overview
- Property has a Home Owners Association
- Icon Association
- Built by Lennar
- Wellen Park Golf & Country Club Subdivision, Maria Floorplan
- Wellen Park Golf & Country Club Community
- The community has rules related to allowable golf cart usage in the community
Amenities
- Restaurant
- Sauna
- Clubhouse
Recreation
- Golf Course Community
- Tennis Courts
- Recreation Facilities
- Fitness Center
- Community Pool
Pet Policy
- No Pets Allowed
- $400 Pet Fee
Security
- Security Guard
- Gated Community
Map
Property History
| Date | Event | Price | List to Sale | Price per Sq Ft |
|---|---|---|---|---|
| 05/14/2025 05/14/25 | For Rent | $12,000 | -- | -- |
Source: Stellar MLS
MLS Number: A4645852
- 17540 Opal Sand Dr Unit 204
- 17560 Opal Sand Dr Unit 202
- 17570 Opal Sand Dr Unit 304
- 17570 Opal Sand Dr Unit 205
- 17570 Opal Sand Dr
- 12140 Wellen Golf St Unit 202
- 12140 Wellen Golf St Unit 201
- 17505 Opal Sand Dr Unit 206
- 17475 Opal Sand Dr Unit 201
- 17475 Opal Sand Dr Unit 207
- 17475 Opal Sand Dr Unit 103
- 12390 Wellen Golf St Unit 203
- 12390 Wellen Golf St Unit 206
- 12470 Wellen Golf St Unit 203
- 12390 Wellen Golf St Unit 107
- 17630 Opal Sand Dr
- 12978 Blackberry Ct Unit 48-202
- 12978 Blackberry Ct Unit 48-101
- 12320 Wellen Golf St Unit 304
- 12320 Wellen Golf St Unit 204
- 17560 Opal Sand Dr Unit 201
- 17560 Opal Sand Dr Unit 207
- 17530 Opal Sand Dr Unit 106
- 17500 Opal Sand Dr Unit 204
- 17500 Opal Sand Dr Unit 207
- 17500 Opal Sand Dr Unit 101
- 17500 Opal Sand Dr Unit 205
- 17570 Opal Sand Dr Unit 201
- 12140 Wellen Golf St Unit 402
- 12140 Wellen Golf St Unit 401
- 12140 Wellen Golf St Unit 404
- 12140 Wellen Golf St Unit 203
- 12140 Wellen Golf St Unit 101
- 12140 Wellen Golf St Unit 306
- 12140 Wellen Golf St Unit 301
- 12140 Wellen Golf St Unit 106
- 12140 Wellen Golf St Unit 307
- 17505 Opal Sand Dr Unit 105
- 17505 Opal Sand Dr Unit 206
- 17470 Opal Sand Dr Unit 205
Ask me questions while you tour the home.
