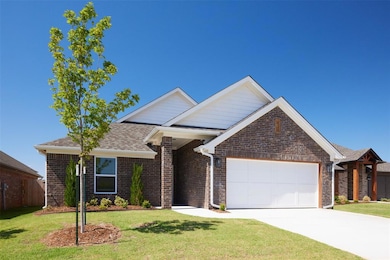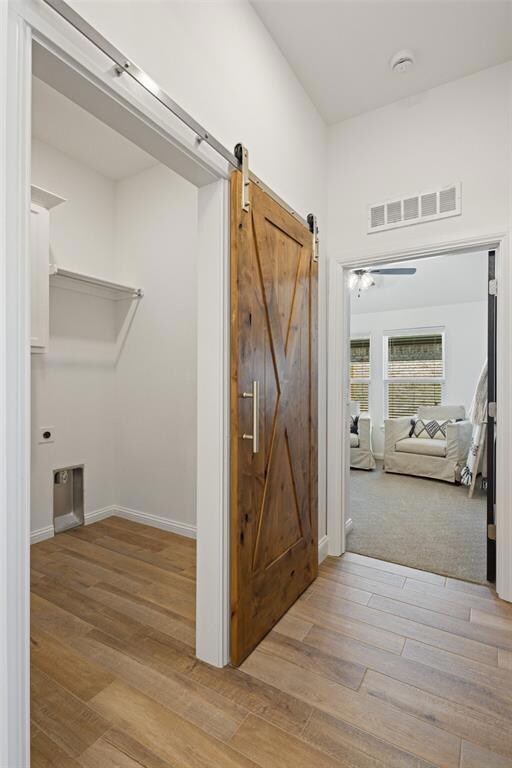12717 NW 2nd Terrace Yukon, OK 73099
Westbury South NeighborhoodHighlights
- New Construction
- Outdoor Pool
- Covered patio or porch
- Mustang Valley Elementary School Rated A
- Traditional Architecture
- Interior Lot
About This Home
As you step into the foyer, you are greeted by an inviting and open concept living area that seamlessly combines the kitchen, dining, and family rooms. The living area is bathed in natural light, thanks to large windows that lead to a backyard or outdoor space. This open layout promotes a sense of spaciousness and encourages interaction among family members and guests. The secondary bedrooms are designed to accommodate a variety of needs, whether they are intended for children, guests, or even a home office or study. This community offers a gated entry, clubhouse, fitness center, pool, pond, and lawn maintenance. Builder reserves any curtain rods, curtains or fridge. This home does come with blinds! Owners are Licensees.
Home Details
Home Type
- Single Family
Est. Annual Taxes
- $47
Year Built
- Built in 2024 | New Construction
Lot Details
- 5,750 Sq Ft Lot
- Interior Lot
Parking
- Driveway
Home Design
- Traditional Architecture
- Brick Exterior Construction
- Composition Roof
Interior Spaces
- 1,838 Sq Ft Home
- 1-Story Property
- Gas Log Fireplace
Kitchen
- Electric Oven
- Gas Range
- Microwave
- Dishwasher
- Disposal
Flooring
- Carpet
- Tile
Bedrooms and Bathrooms
- 4 Bedrooms
- 2 Full Bathrooms
Pool
- Outdoor Pool
- Fence Around Pool
Schools
- Mustang Creek Elementary School
- Meadow Brook Intermediate School
- Mustang High School
Additional Features
- Covered patio or porch
- Central Heating and Cooling System
Community Details
- Pets Allowed
- Pet Deposit $1,000
Listing and Financial Details
- Legal Lot and Block 7 / 7
Map
Source: MLSOK
MLS Number: 1169260
APN: 090148840
- 12616 NW 4th St
- 12608 NW 4th St
- 10729 SW 20th St
- 2132 Pine Creek Ave
- 2122 Edinburg Dr
- 2401 Kathleens Crossing
- 10513 SW 23rd St
- 2409 Kathleens Crossing
- 10509 SW 23rd St
- 2413 Kathleens Crossing
- 2400 Kathleens Crossing
- 2417 Kathleens Crossing
- 2408 Kathleens Crossing
- 2412 Kathleens Crossing
- 2416 Kathleens Crossing
- 2500 Kathleens Crossing
- 2504 Kathleens Crossing
- 2508 Kathleens Crossing
- 2512 Kathleens Crossing
- 2516 Kathleens Crossing
- 10701 SW 20th St
- 2004 S Mustang Rd
- 2513 Kathleens Crossing
- 10416 Dover Dr
- 1901 Norwich Cir
- 10432 Birkenhead Rd
- 1809 Paisley Ct
- 2013 Bonnycastle Ln
- 917 Periwinkle Dr
- 2513 Tracy’s Manor
- 9912 Ruger Rd
- 2536 Canyon Creek Dr
- 2708 Crystal Pine Dr
- 11504 SW 24th St
- 11004 SW 5th St
- 11501 SW 15th St
- 9908 Thompson Ave
- 11308 SW 5th St
- 500 Pointe Parkway Blvd
- 1109 Westridge Dr







