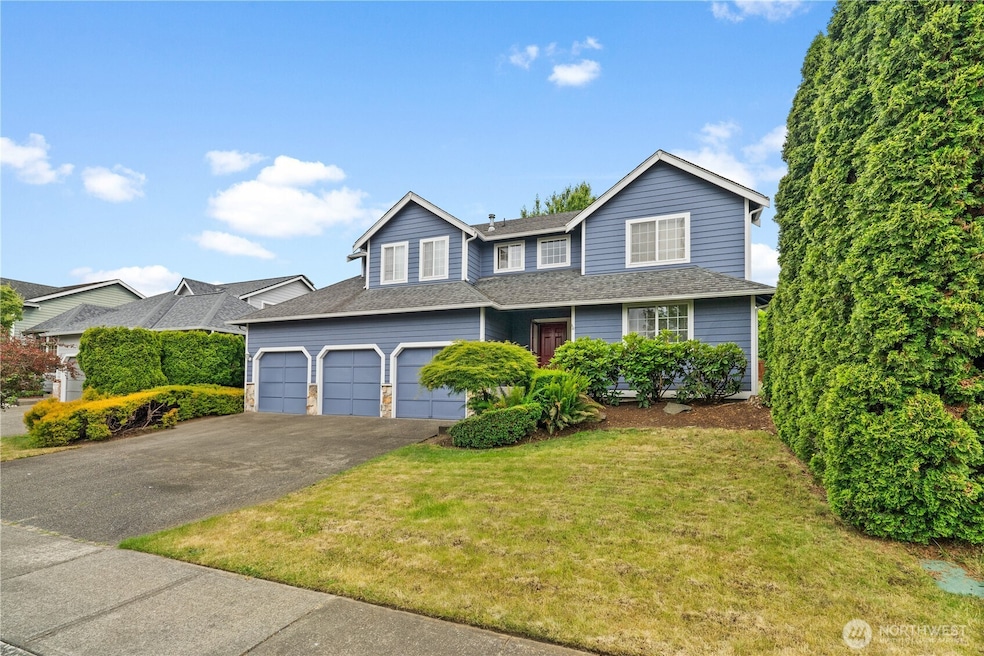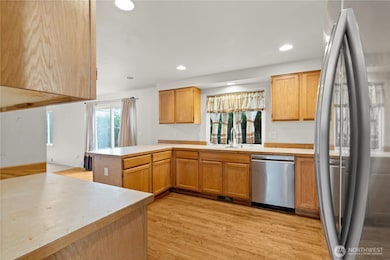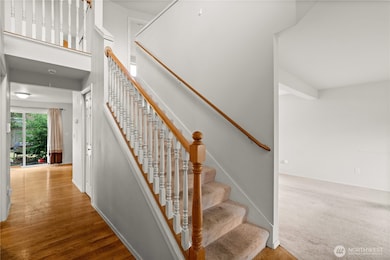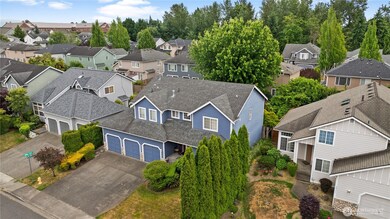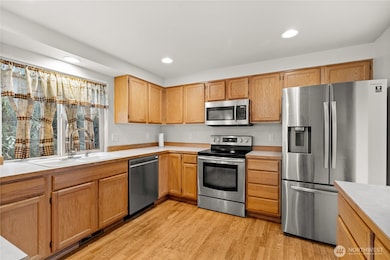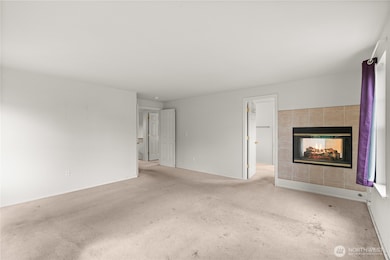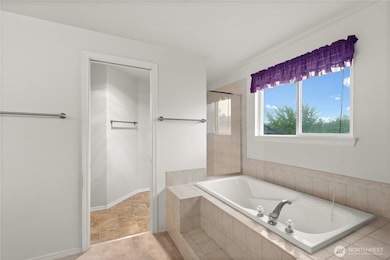Listed by Integris Real Estate
12717 SE 301st St Auburn, WA 98092
Lea Hill NeighborhoodEstimated payment $4,248/month
Total Views
3,189
4
Beds
2.5
Baths
2,310
Sq Ft
$299
Price per Sq Ft
Highlights
- Contemporary Architecture
- Vaulted Ceiling
- No HOA
- Property is near public transit
- 2 Fireplaces
- Walk-In Pantry
About This Home
A bright flowing floor plan with vaulted ceilings. Large kitchen w/new appl upgrades adjoins dining nook and family room w/fireplace. Large Master retreat has huge walk-in closet, dbl sided fplc, 5 pc bath, w/soaking tub, separate shower & his/hers vanities. 3 more large bedrooms, upstairs utility/laundry rm, big back yard, water feature & pond, sprinkler system in the terrific Vintage Hills neighborhood. Many amenities near by!
Source: Northwest Multiple Listing Service (NWMLS)
MLS#: 2415381
Home Details
Home Type
- Single Family
Est. Annual Taxes
- $7,337
Year Built
- Built in 1998
Lot Details
- 6,200 Sq Ft Lot
- South Facing Home
- Partially Fenced Property
- Garden
- 730040017008
- Property is in good condition
Parking
- 3 Car Attached Garage
Home Design
- Contemporary Architecture
- Poured Concrete
- Composition Roof
Interior Spaces
- 2,310 Sq Ft Home
- 2-Story Property
- Vaulted Ceiling
- Ceiling Fan
- 2 Fireplaces
- Electric Fireplace
- Gas Fireplace
- Dining Room
Kitchen
- Walk-In Pantry
- Dishwasher
Flooring
- Carpet
- Vinyl Plank
Bedrooms and Bathrooms
- 4 Bedrooms
- Bathroom on Main Level
- Soaking Tub
Location
- Property is near public transit
- Property is near a bus stop
Utilities
- Forced Air Heating and Cooling System
- High Speed Internet
- Cable TV Available
Community Details
- No Home Owners Association
- North East Auburn Subdivision
Listing and Financial Details
- Down Payment Assistance Available
- Visit Down Payment Resource Website
- Assessor Parcel Number 7300400170
Map
Create a Home Valuation Report for This Property
The Home Valuation Report is an in-depth analysis detailing your home's value as well as a comparison with similar homes in the area
Home Values in the Area
Average Home Value in this Area
Tax History
| Year | Tax Paid | Tax Assessment Tax Assessment Total Assessment is a certain percentage of the fair market value that is determined by local assessors to be the total taxable value of land and additions on the property. | Land | Improvement |
|---|---|---|---|---|
| 2024 | $7,337 | $612,000 | $237,000 | $375,000 |
| 2023 | $6,723 | $539,000 | $176,000 | $363,000 |
| 2022 | $6,478 | $596,000 | $165,000 | $431,000 |
| 2021 | $5,999 | $483,000 | $138,000 | $345,000 |
| 2020 | $5,861 | $422,000 | $120,000 | $302,000 |
| 2018 | $5,311 | $391,000 | $115,000 | $276,000 |
| 2017 | $4,983 | $335,000 | $105,000 | $230,000 |
| 2016 | $4,514 | $315,000 | $105,000 | $210,000 |
| 2015 | $4,540 | $303,000 | $92,000 | $211,000 |
| 2014 | -- | $296,000 | $90,000 | $206,000 |
| 2013 | -- | $237,000 | $82,000 | $155,000 |
Source: Public Records
Property History
| Date | Event | Price | List to Sale | Price per Sq Ft | Prior Sale |
|---|---|---|---|---|---|
| 07/31/2025 07/31/25 | For Sale | $690,000 | +106.6% | $299 / Sq Ft | |
| 09/12/2014 09/12/14 | Sold | $334,000 | +1.2% | $145 / Sq Ft | View Prior Sale |
| 08/10/2014 08/10/14 | Pending | -- | -- | -- | |
| 08/01/2014 08/01/14 | For Sale | $329,950 | -- | $143 / Sq Ft |
Source: Northwest Multiple Listing Service (NWMLS)
Purchase History
| Date | Type | Sale Price | Title Company |
|---|---|---|---|
| Warranty Deed | $334,000 | Ticor National | |
| Warranty Deed | $284,000 | Northpoint Escrow Title | |
| Warranty Deed | $221,950 | Pacific Northwest Title Co |
Source: Public Records
Mortgage History
| Date | Status | Loan Amount | Loan Type |
|---|---|---|---|
| Open | $341,181 | VA | |
| Previous Owner | $227,200 | New Conventional | |
| Previous Owner | $177,550 | No Value Available |
Source: Public Records
Source: Northwest Multiple Listing Service (NWMLS)
MLS Number: 2415381
APN: 730040-0170
Nearby Homes
- 30231 129th Ave SE
- 12512 SE 302nd Place
- 12552 SE 302nd Place
- 12520 SE 302nd Place
- 12478 SE 301st Place
- Plan 2230 at The Willows
- Plan 2330 at The Willows
- Plan 2350 Modeled at The Willows
- Plan 1630 at The Willows
- Plan 1860 at The Willows
- Plan 2745 at The Willows
- Plan 2570 at The Willows
- Plan 2565 Modeled at The Willows
- Plan 2925 at The Willows
- Plan 3025 at The Willows
- Plan 1870 at The Willows
- 29710 129th Place SE
- 29685 129th Place SE
- 12437 SE 297th Place
- 29643 126th Ave SE
- 12722 SE 312th St
- 12902 SE 312th St
- 31420 106th Place SE
- 1741 22nd St NE
- 27400 132nd Ave SE
- 12828 SE Kent Kangley Rd
- 13510 SE 272nd St
- 1609 8th St NE
- 1433 8th St NE
- 12205 SE 262nd Ct
- 802 45th St NE
- 11305 SE Kent Kangley Rd
- 11328 SE Kent Kangley Rd
- 11201 SE Kent-Kangley Rd Unit 103
- 11239 SE 260th St
- 10825 SE Kent Kangley Rd
- 16830 SE Wax Rd SE
- 11020 SE Kent Kangley Rd
- 10925 SE 259th St
- 1107 A St NE
