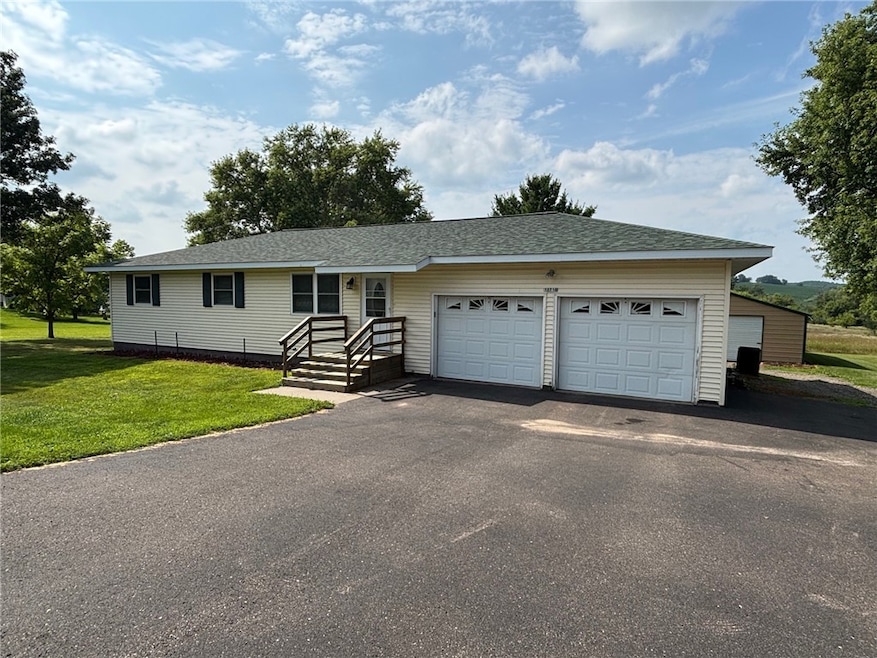Estimated payment $1,583/month
Highlights
- Deck
- 2 Car Attached Garage
- Shed
- No HOA
- Cooling Available
- Water Softener
About This Home
Welcome to this beautifully updated 4-bedroom, 2-bath home nestled in the quiet community of Pigeon Falls, WI. The main level has been thoughtfully refurbished, offering a fresh, modern feel while maintaining the home’s original charm. Enjoy refurbished living areas, an attached garage for added convenience, and a cozy firepit perfect for relaxing evenings outdoors. Located just 15 minutes from Whitehall and under an hour from Eau Claire, this home offers small-town living with easy access to nearby amenities. A perfect blend of comfort, style, and location — don’t miss this opportunity!
Listing Agent
Hansen Real Estate Group Brokerage Phone: 715-985-3191 License #48112-94 Listed on: 08/11/2025
Home Details
Home Type
- Single Family
Est. Annual Taxes
- $2,828
Year Built
- Built in 1989
Lot Details
- 0.42 Acre Lot
Parking
- 2 Car Attached Garage
- Garage Door Opener
- Driveway
Home Design
- Block Foundation
- Vinyl Siding
Interior Spaces
- 1-Story Property
- Electric Fireplace
- Basement Fills Entire Space Under The House
Kitchen
- Oven
- Range
- Microwave
- Dishwasher
Bedrooms and Bathrooms
- 4 Bedrooms
- 2 Full Bathrooms
Laundry
- Dryer
- Washer
Outdoor Features
- Deck
- Shed
Utilities
- Cooling Available
- Forced Air Heating System
- Electric Water Heater
- Water Softener
Community Details
- No Home Owners Association
Listing and Financial Details
- Assessor Parcel Number 173-00120-0000
Map
Home Values in the Area
Average Home Value in this Area
Tax History
| Year | Tax Paid | Tax Assessment Tax Assessment Total Assessment is a certain percentage of the fair market value that is determined by local assessors to be the total taxable value of land and additions on the property. | Land | Improvement |
|---|---|---|---|---|
| 2024 | $2,828 | $115,600 | $12,600 | $103,000 |
| 2023 | $2,664 | $115,600 | $12,600 | $103,000 |
| 2022 | $2,289 | $115,600 | $12,600 | $103,000 |
| 2021 | $2,136 | $109,400 | $12,600 | $96,800 |
| 2020 | $2,205 | $22,280 | $12,600 | $9,680 |
| 2019 | $2,057 | $109,400 | $12,600 | $96,800 |
| 2018 | $1,961 | $109,400 | $12,600 | $96,800 |
| 2017 | $2,045 | $109,400 | $12,600 | $96,800 |
| 2016 | $2,148 | $109,400 | $12,600 | $96,800 |
| 2015 | $2,067 | $109,400 | $12,600 | $96,800 |
| 2014 | $2,084 | $109,400 | $12,600 | $96,800 |
| 2011 | $2,086 | $109,400 | $12,600 | $96,800 |
Property History
| Date | Event | Price | Change | Sq Ft Price |
|---|---|---|---|---|
| 09/09/2025 09/09/25 | Price Changed | $254,000 | -3.8% | $178 / Sq Ft |
| 08/11/2025 08/11/25 | For Sale | $264,000 | +95.3% | $185 / Sq Ft |
| 08/24/2015 08/24/15 | Sold | $135,210 | +0.2% | $86 / Sq Ft |
| 07/25/2015 07/25/15 | Pending | -- | -- | -- |
| 05/26/2015 05/26/15 | For Sale | $134,900 | -- | $85 / Sq Ft |
Purchase History
| Date | Type | Sale Price | Title Company |
|---|---|---|---|
| Deed | $220,000 | Mark R. Franklin | |
| Deed | $220,000 | Mark R. Franklin | |
| Warranty Deed | $135,210 | -- | |
| Interfamily Deed Transfer | -- | None Available | |
| Warranty Deed | $115,000 | Total Title Service Llc | |
| Warranty Deed | $115,000 | None Available |
Mortgage History
| Date | Status | Loan Amount | Loan Type |
|---|---|---|---|
| Previous Owner | $60,000 | New Conventional | |
| Previous Owner | $115,000 | New Conventional |
Source: Northwestern Wisconsin Multiple Listing Service
MLS Number: 1594454
APN: 173-00120-0000
- 40257 Olson St
- 39885 Winsand Dr
- W12198 County Road P
- W16881 State Highway 121
- 0 Haug Rd
- N8825 County Road G
- N43922 County Road O
- N36836 Us Highway 53 121
- N34855 County Rd S
- N46103 U S 53
- N34701 County Rd N
- N43922 Cr-O
- XX Vold Rd
- 0 Section 1 Rd
- 0000 U S 53
- 18144 Anderson St
- 36432 Hancock St
- 36015 Main St
- 18430 Hillside Dr
- W11933 Vold Rd
- W16737
- 13518 8th St
- 13813 10th St Unit 3
- 50950-50956 Rose Ln
- 1385 E Wilson Ave
- 130 S Water St
- E20160 Greens Landing Rd
- 20496 W Clark Ave
- 16899 S 12th St Unit A6
- 16899 S 12th St Unit C11
- 16899 S 12th St Unit C12
- 16899 S 12th St Unit C8
- 4932 Bullis Farm Rd
- 5701 Otter Creek Ct
- 5670 Gables Dr Unit 2
- 3413 Oak Knoll Dr Unit 1
- 2267 Lorch Ave
- 2425 Bostrom Ct Unit TOWNHOME #3
- 4576 London Rd
- 3501 Gateway Dr







