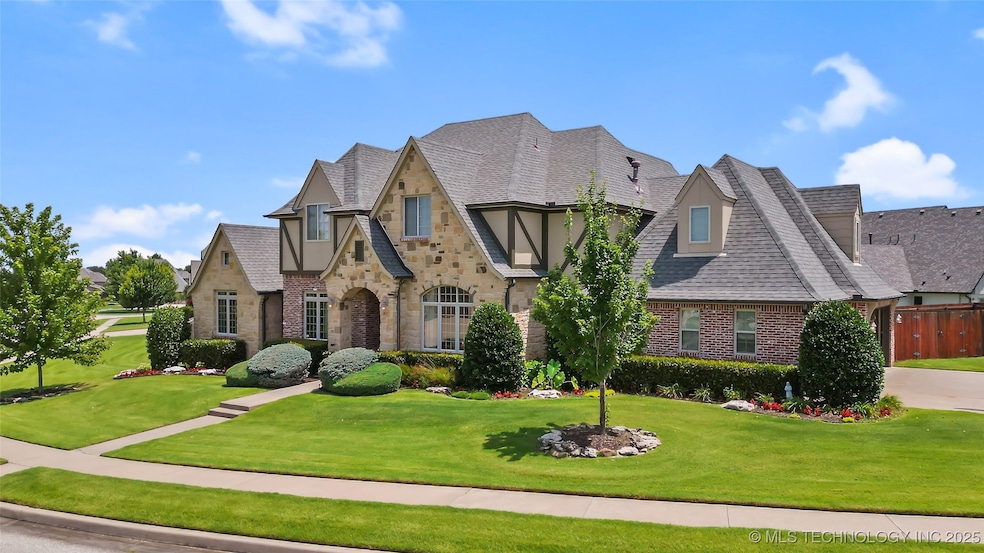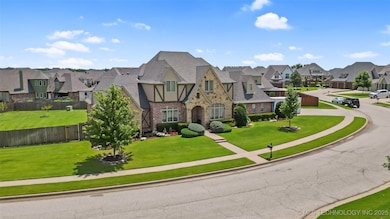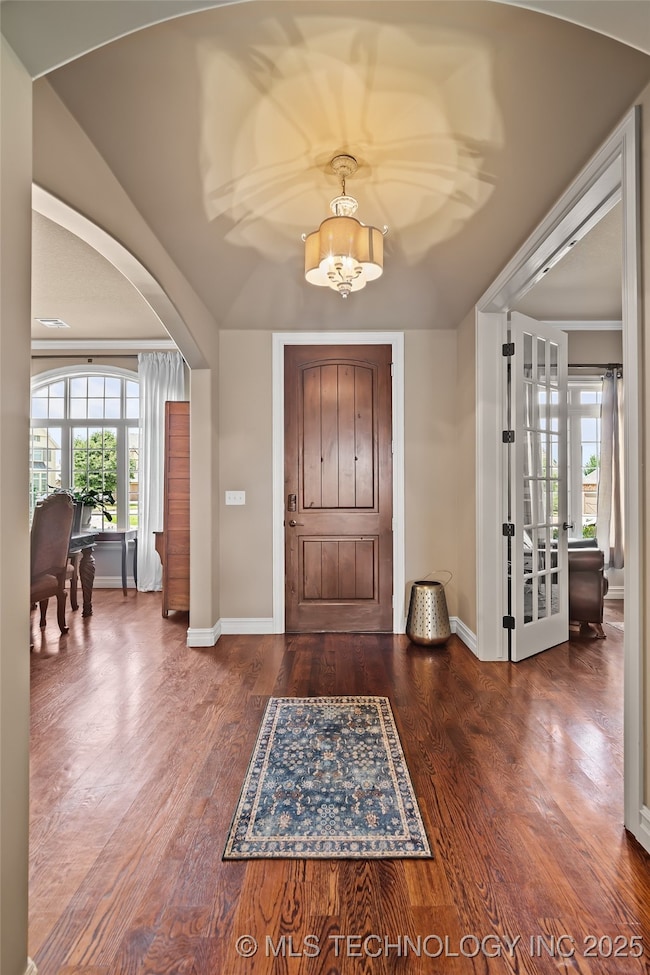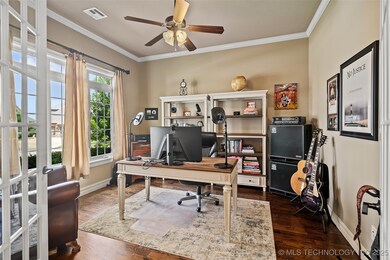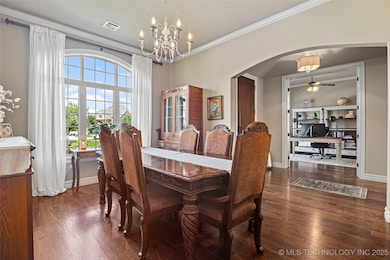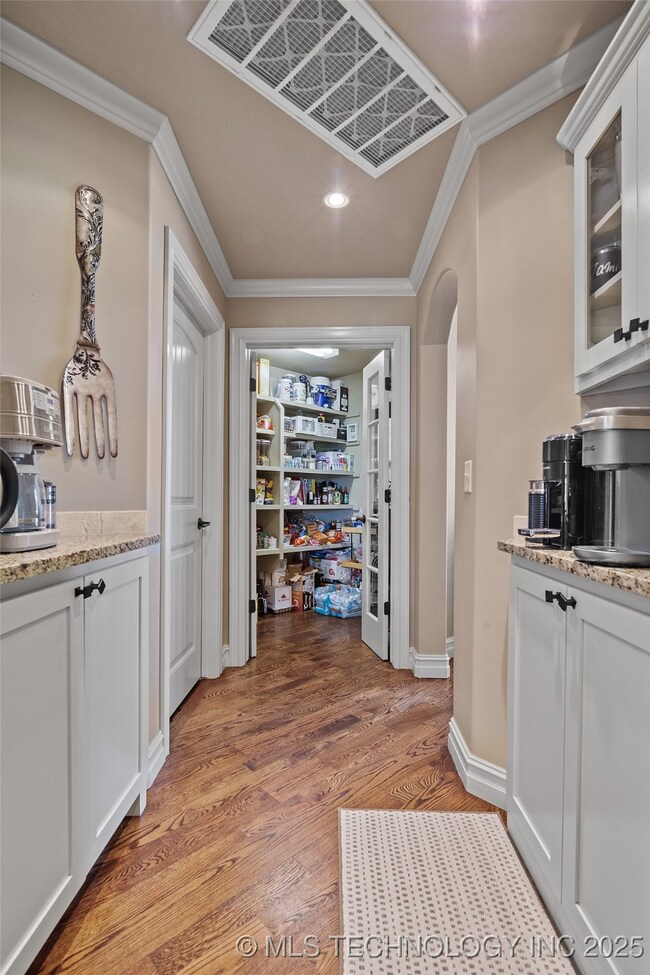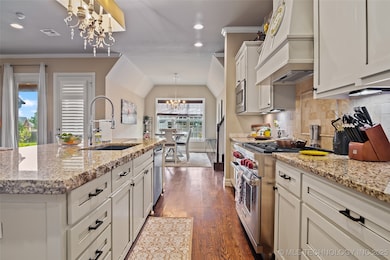Estimated payment $3,965/month
Highlights
- 0.55 Acre Lot
- Wood Flooring
- Corner Lot
- Bixby Middle School Rated A-
- Attic
- High Ceiling
About This Home
Elegant Home on One of York Town’s Largest Lots
Welcome of refined living in the prestigious Carlisle Edition of York Town. This two-story home combines timeless design with modern luxury, featuring granite countertops, rich wood flooring, and an expansive, light-filled layout designed for both comfort and style.
With spacious bedrooms, full bathrooms, and a 3-car garage, every detail has been thoughtfully crafted to elevate your lifestyle. The property sits on one of the largest lots in York Town — and it’s the only home left with an open lot in Carlisle, offering unmatched space and privacy.
Enjoy the convenience of being just a short walk to the community pond and pool, making every day feel like a retreat.
This is a rare opportunity to own a truly exceptional home in one of York Town’s most sought-after neighborhoods. Schedule your showing today — this one won’t last long.
Home Details
Home Type
- Single Family
Est. Annual Taxes
- $6,327
Year Built
- Built in 2012
Lot Details
- 0.55 Acre Lot
- West Facing Home
- Dog Run
- Privacy Fence
- Corner Lot
HOA Fees
- $91 Monthly HOA Fees
Parking
- 3 Car Attached Garage
Home Design
- Brick Exterior Construction
- Slab Foundation
- Tile Roof
- Wood Siding
- Pre-Cast Concrete Construction
- Stone
Interior Spaces
- 3,717 Sq Ft Home
- 2-Story Property
- High Ceiling
- Ceiling Fan
- Gas Log Fireplace
- Vinyl Clad Windows
- Insulated Windows
- Electric Dryer Hookup
- Attic
Kitchen
- Oven
- Range
- Microwave
- Dishwasher
- Granite Countertops
Flooring
- Wood
- Carpet
Bedrooms and Bathrooms
- 4 Bedrooms
- 4 Full Bathrooms
Eco-Friendly Details
- Energy-Efficient Windows
Outdoor Features
- Covered Patio or Porch
- Rain Gutters
Schools
- West Elementary School
- Bixby Middle School
- Bixby High School
Utilities
- Zoned Heating and Cooling
- Heating System Uses Gas
- Tankless Water Heater
- High Speed Internet
Community Details
Overview
- Yorktown I Subdivision
Recreation
- Tennis Courts
- Community Pool
- Hiking Trails
Map
Home Values in the Area
Average Home Value in this Area
Property History
| Date | Event | Price | List to Sale | Price per Sq Ft | Prior Sale |
|---|---|---|---|---|---|
| 10/18/2025 10/18/25 | Pending | -- | -- | -- | |
| 10/13/2025 10/13/25 | For Sale | $635,000 | +38.9% | $171 / Sq Ft | |
| 06/12/2020 06/12/20 | Sold | $457,000 | -8.6% | $123 / Sq Ft | View Prior Sale |
| 12/24/2019 12/24/19 | Pending | -- | -- | -- | |
| 12/24/2019 12/24/19 | For Sale | $499,999 | +11.1% | $135 / Sq Ft | |
| 02/29/2016 02/29/16 | Sold | $450,000 | -10.0% | $121 / Sq Ft | View Prior Sale |
| 10/22/2015 10/22/15 | Pending | -- | -- | -- | |
| 10/22/2015 10/22/15 | For Sale | $499,900 | +9.3% | $134 / Sq Ft | |
| 04/15/2013 04/15/13 | Sold | $457,500 | -3.7% | $123 / Sq Ft | View Prior Sale |
| 12/05/2012 12/05/12 | Pending | -- | -- | -- | |
| 12/05/2012 12/05/12 | For Sale | $474,900 | -- | $128 / Sq Ft |
Source: MLS Technology
MLS Number: 2543228
- 12723 S 3rd St
- 201 W 128th Place S
- 12716 S 4th St
- 12909 S 1st St
- 124 W 126th St S
- 136 E 128th Place S
- 12534 S 1st St
- 318 W 127th St S
- 420 W 127th Place S
- 425 W 128th St S
- 322 W 126th St S
- 12525 S Ash Ave
- 515 W 128th St S
- 13006 S Ash St
- 0 E 131st St Unit 2441849
- 13015 S Birch St
- 2064 E 129th Place S
- 13039 S Birch St
- 12814 S 6th Place
- 13019 S 5th Place
