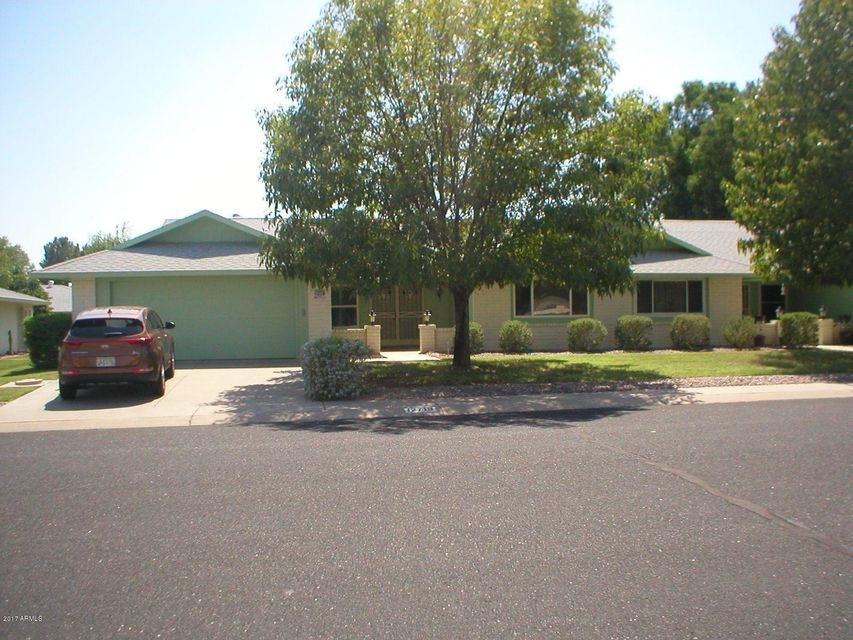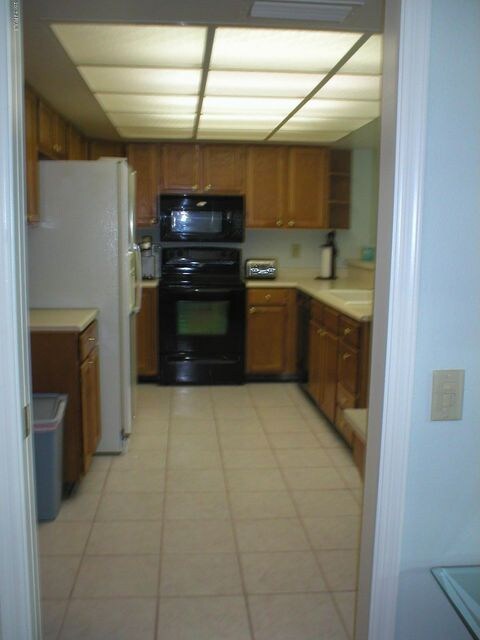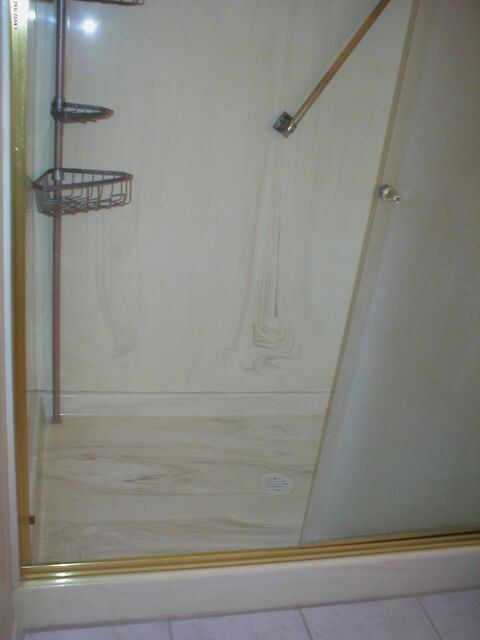
12719 W Ashwood Dr Sun City West, AZ 85375
Highlights
- Golf Course Community
- Vaulted Ceiling
- Tennis Courts
- Clubhouse
- Heated Community Pool
- Covered patio or porch
About This Home
As of July 2025Light and bright Gemini Twin, one block from golf course. Large grassy greenbelt in rear and patios on both front and rear. Vaulted ceilings in living/dining area. Beautiful chandelier in dining room. New carpet (9-16) living room, dining room and bedrooms matching plus matching tile in all other areas. Ceiling fans throughout plus A/C replaced in 2010. Dual pane vinyl windows installed 2012. Shutters (2009) in living areas with verticals in bedrooms and sliding door areas. Interior decorator paint 7-2016 and exterior paint 2015. Washer and dryer replaced 2013. Double door entry eases furniture moving. Move in ready with kitchen awaiting your personal upgrade. Recirculating pump on hot water tank.
Townhouse Details
Home Type
- Townhome
Est. Annual Taxes
- $832
Year Built
- Built in 1984
Lot Details
- 378 Sq Ft Lot
- 1 Common Wall
- Backyard Sprinklers
- Sprinklers on Timer
- Grass Covered Lot
HOA Fees
- $235 Monthly HOA Fees
Parking
- 2 Car Direct Access Garage
- Garage Door Opener
Home Design
- Twin Home
- Brick Exterior Construction
- Wood Frame Construction
- Composition Roof
Interior Spaces
- 1,581 Sq Ft Home
- 1-Story Property
- Vaulted Ceiling
- Ceiling Fan
- Double Pane Windows
- Vinyl Clad Windows
- Built-In Microwave
Flooring
- Carpet
- Tile
Bedrooms and Bathrooms
- 2 Bedrooms
- 2 Bathrooms
- Dual Vanity Sinks in Primary Bathroom
Accessible Home Design
- Doors are 32 inches wide or more
- Multiple Entries or Exits
Outdoor Features
- Covered patio or porch
Schools
- Adult Elementary And Middle School
- Adult High School
Utilities
- Refrigerated Cooling System
- Heating Available
- High Speed Internet
- Cable TV Available
Listing and Financial Details
- Tax Lot 391
- Assessor Parcel Number 232-04-704
Community Details
Overview
- Association fees include insurance, pest control, ground maintenance, front yard maint, trash, water, maintenance exterior
- Woodhill Association, Phone Number (623) 977-3860
- Built by Del Webb
- Sun City West 11 Lot 1 444 Subdivision, D8323 Floorplan
Amenities
- Clubhouse
- Theater or Screening Room
- Recreation Room
Recreation
- Golf Course Community
- Tennis Courts
- Racquetball
- Community Playground
- Heated Community Pool
- Community Spa
- Bike Trail
Ownership History
Purchase Details
Home Financials for this Owner
Home Financials are based on the most recent Mortgage that was taken out on this home.Purchase Details
Home Financials for this Owner
Home Financials are based on the most recent Mortgage that was taken out on this home.Similar Homes in the area
Home Values in the Area
Average Home Value in this Area
Purchase History
| Date | Type | Sale Price | Title Company |
|---|---|---|---|
| Warranty Deed | $238,000 | Wfg National Title Insurance C | |
| Warranty Deed | $165,000 | Great American Title Agency |
Mortgage History
| Date | Status | Loan Amount | Loan Type |
|---|---|---|---|
| Previous Owner | $60,000 | New Conventional | |
| Previous Owner | $60,000 | New Conventional | |
| Previous Owner | $119,000 | New Conventional | |
| Previous Owner | $120,000 | Unknown | |
| Previous Owner | $20,000 | Credit Line Revolving | |
| Previous Owner | $91,000 | Unknown |
Property History
| Date | Event | Price | Change | Sq Ft Price |
|---|---|---|---|---|
| 07/09/2025 07/09/25 | Sold | $238,000 | -0.6% | $151 / Sq Ft |
| 06/26/2025 06/26/25 | Price Changed | $239,500 | -7.9% | $151 / Sq Ft |
| 06/21/2025 06/21/25 | Price Changed | $260,000 | -1.5% | $164 / Sq Ft |
| 06/16/2025 06/16/25 | Price Changed | $264,000 | -0.4% | $167 / Sq Ft |
| 05/27/2025 05/27/25 | Price Changed | $265,000 | -10.2% | $168 / Sq Ft |
| 05/15/2025 05/15/25 | For Sale | $295,000 | +78.8% | $187 / Sq Ft |
| 11/29/2017 11/29/17 | Sold | $165,000 | +0.3% | $104 / Sq Ft |
| 10/18/2017 10/18/17 | Price Changed | $164,500 | -1.8% | $104 / Sq Ft |
| 09/23/2017 09/23/17 | For Sale | $167,500 | +1.5% | $106 / Sq Ft |
| 09/21/2017 09/21/17 | Off Market | $165,000 | -- | -- |
| 09/01/2017 09/01/17 | For Sale | $167,500 | -- | $106 / Sq Ft |
Tax History Compared to Growth
Tax History
| Year | Tax Paid | Tax Assessment Tax Assessment Total Assessment is a certain percentage of the fair market value that is determined by local assessors to be the total taxable value of land and additions on the property. | Land | Improvement |
|---|---|---|---|---|
| 2025 | $988 | $14,538 | -- | -- |
| 2024 | $953 | $13,846 | -- | -- |
| 2023 | $953 | $21,310 | $4,260 | $17,050 |
| 2022 | $893 | $17,780 | $3,550 | $14,230 |
| 2021 | $931 | $17,030 | $3,400 | $13,630 |
| 2020 | $908 | $15,120 | $3,020 | $12,100 |
| 2019 | $889 | $13,710 | $2,740 | $10,970 |
| 2018 | $856 | $12,870 | $2,570 | $10,300 |
| 2017 | $823 | $11,080 | $2,210 | $8,870 |
| 2016 | $483 | $10,370 | $2,070 | $8,300 |
| 2015 | $757 | $9,830 | $1,960 | $7,870 |
Agents Affiliated with this Home
-
R
Seller's Agent in 2025
Russell Harris
RETSY
-
D
Seller Co-Listing Agent in 2025
Desiree Bove
RETSY
-
C
Seller's Agent in 2017
Carol Sarna
Award Realty
-
B
Buyer's Agent in 2017
Bob Garwood
Realty ONE Group
Map
Source: Arizona Regional Multiple Listing Service (ARMLS)
MLS Number: 5655503
APN: 232-04-704
- 12719 W Shadow Hills Dr
- 12702 W Ashwood Dr
- 12527 W Ashwood Dr Unit 11
- 12810 W Ashwood Dr
- 12834 W Ashwood Dr
- 12711 W Omega Dr
- 12739 W Prospect Dr
- 12510 W Brandywine Dr Unit 11
- 12620 W Brandywine Dr
- 12814 W Copperstone Dr
- 12608 W Parkwood Dr Unit 11
- 12946 W Ashwood Dr
- 12633 W Brandywine Dr
- 12826 W Maplewood Dr
- 12434 W Galaxy Dr
- 12939 W Prospect Dr
- 12831 W Maplewood Dr Unit 5
- 12526 W Rampart Dr
- 18029 N Desert Glen Dr Unit 11
- 12914 W Keystone Dr






