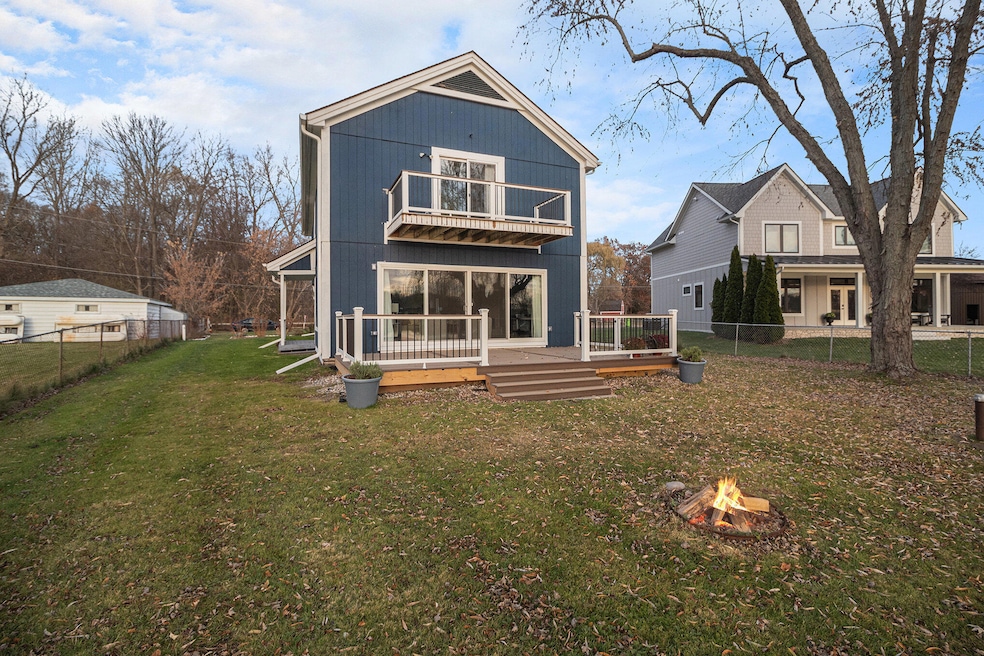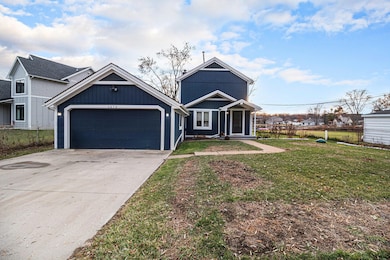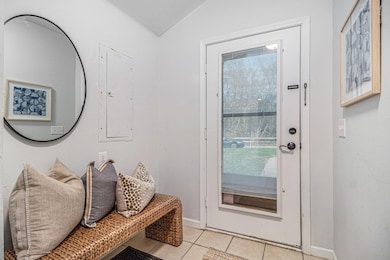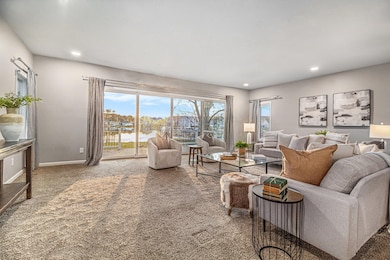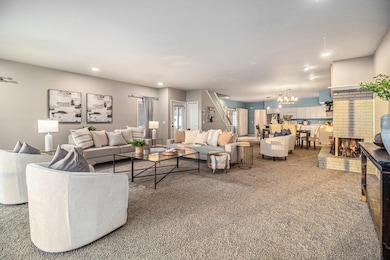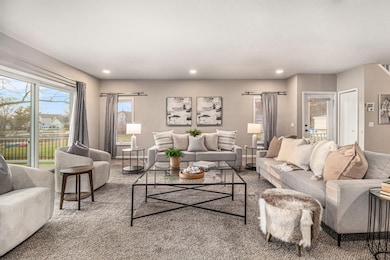1272 Bayview White Lake, MI 48386
Estimated payment $3,380/month
Highlights
- Private Waterfront
- Colonial Architecture
- No HOA
- Reverse Osmosis System
- Deck
- Porch
About This Home
This home showcases striking all-sports Sugden Lake frontage with three bedrooms, two and a half baths, and a two-car garage, all set in central Oakland County's sought-after school district. From the moment you step inside, a spacious open floor plan draws your attention to expansive water views visible through an expansive glass sliding door to the great room, which opens to a low-maintenance lakeside deck perfect for entertaining or quiet morning coffee. The kitchen, featuring a central island, seamlessly overlooks the living area, ensuring you never miss a view or conversation. The primary suite offers private deck access and a full bath, maximizing relaxation with tranquil lake vistas each day. Outside, a separate shed provides additional storage, and the home's location blends recreational living with nearby schools and amenities for everyday convenience.
Open House Schedule
-
Sunday, November 23, 20252:00 to 4:00 pm11/23/2025 2:00:00 PM +00:0011/23/2025 4:00:00 PM +00:00This home offers prime all-sports Sugden Lake frontage with 3 bedrooms, 2.5 baths, and a 2-car garage in a top Oakland County school district. Enjoy open living with water views, a modern kitchen with island, and a great room opening to a lakeside deck. The primary suite has deck access and lake views, plus extra storage and convenient access to nearby schools and amenities.Add to Calendar
Home Details
Home Type
- Single Family
Est. Annual Taxes
- $8,883
Year Built
- Built in 1990
Lot Details
- 0.29 Acre Lot
- Lot Dimensions are 50x170x50x185
- Private Waterfront
- 50 Feet of Waterfront
- Property is zoned R1D, R1D
Parking
- 2 Car Garage
- Front Facing Garage
- Garage Door Opener
Home Design
- Colonial Architecture
- Asphalt Roof
- Wood Siding
Interior Spaces
- 2,631 Sq Ft Home
- 2-Story Property
- Ceiling Fan
- Wood Burning Fireplace
- Living Room with Fireplace
- Dining Area
Kitchen
- Eat-In Kitchen
- Oven
- Range
- Microwave
- Dishwasher
- Kitchen Island
- Disposal
- Reverse Osmosis System
Flooring
- Carpet
- Ceramic Tile
Bedrooms and Bathrooms
- 3 Bedrooms
Laundry
- Laundry Room
- Laundry on main level
- Dryer
- Washer
Basement
- Sump Pump
- Crawl Space
Outdoor Features
- Water Access
- Property is near a lake
- Deck
- Porch
Utilities
- Forced Air Heating and Cooling System
- Heating System Uses Natural Gas
- Iron Water Filter
- Water Filtration System
- Well
- Water Softener is Owned
Community Details
- No Home Owners Association
Map
Home Values in the Area
Average Home Value in this Area
Tax History
| Year | Tax Paid | Tax Assessment Tax Assessment Total Assessment is a certain percentage of the fair market value that is determined by local assessors to be the total taxable value of land and additions on the property. | Land | Improvement |
|---|---|---|---|---|
| 2024 | $5,476 | $243,590 | $0 | $0 |
| 2023 | $5,237 | $234,520 | $0 | $0 |
| 2022 | $8,504 | $221,540 | $0 | $0 |
| 2021 | $8,174 | $220,080 | $0 | $0 |
| 2020 | $4,934 | $204,880 | $0 | $0 |
| 2019 | $6,991 | $190,060 | $0 | $0 |
| 2018 | $6,854 | $153,560 | $0 | $0 |
| 2017 | $6,629 | $153,560 | $0 | $0 |
| 2016 | $6,557 | $137,810 | $0 | $0 |
| 2015 | -- | $131,780 | $0 | $0 |
| 2014 | -- | $116,250 | $0 | $0 |
| 2011 | -- | $114,000 | $0 | $0 |
Property History
| Date | Event | Price | List to Sale | Price per Sq Ft | Prior Sale |
|---|---|---|---|---|---|
| 11/12/2025 11/12/25 | Price Changed | $499,900 | -4.8% | $190 / Sq Ft | |
| 10/23/2025 10/23/25 | Price Changed | $525,000 | -4.4% | $200 / Sq Ft | |
| 10/13/2025 10/13/25 | Price Changed | $549,000 | -2.8% | $209 / Sq Ft | |
| 10/05/2025 10/05/25 | For Sale | $565,000 | +44.9% | $215 / Sq Ft | |
| 09/04/2020 09/04/20 | Sold | $390,000 | -2.4% | $149 / Sq Ft | View Prior Sale |
| 08/01/2020 08/01/20 | Pending | -- | -- | -- | |
| 07/29/2020 07/29/20 | Price Changed | $399,500 | -0.1% | $153 / Sq Ft | |
| 07/23/2020 07/23/20 | For Sale | $399,900 | -- | $153 / Sq Ft |
Purchase History
| Date | Type | Sale Price | Title Company |
|---|---|---|---|
| Warranty Deed | $390,000 | Amrock Inc | |
| Interfamily Deed Transfer | -- | Title Source Inc | |
| Quit Claim Deed | -- | -- | |
| Warranty Deed | -- | -- |
Mortgage History
| Date | Status | Loan Amount | Loan Type |
|---|---|---|---|
| Open | $312,000 | New Conventional | |
| Previous Owner | $194,400 | Balloon |
Source: MichRIC
MLS Number: 25051068
APN: 12-34-331-018
- 508 Woodstone Ct
- 10736 Bogie Lake Rd
- 541 Crystalia St
- 6120 Strawberry Cir
- 6197 Carroll Lake Rd
- 6135 Strawberry Cir
- 6031 Balmoral Way
- 9885 Cedar Island Rd
- VAC Fieldcrest Meadows Crt
- 1767 Carriage Hill
- 1296 Blue Ridge Pkwy
- 0 Annapolis St
- 5742 Carroll Lake Rd
- Vacant Tuscola St
- 9650 Cooley Lake Rd
- 1950 Trowbridge Ln
- 1950 Strawberry Ct
- 9548 Roundlake Blvd
- 9492 Roundlake Blvd
- 9526 Cedar Island Rd
- 11001 Beryl Dr
- 1767 Carriage Hill
- 9510 Beechcrest St
- 1140 Round Lake Rd
- 4575 Oakestia St Unit ID1032322P
- 1095 Union Lake Rd
- 10950 Highland Rd
- 5081 White Tail Ct Unit 29
- 8020 Wadi Blvd
- 90 Granada Dr
- 8135 Kenwick Dr
- 5390 Plantation Dr
- 2649 Grove Cir
- 195 Summit View Ct
- 166 Summit View Ct
- 156 Summit View Ct
- 1855 Luneta Ct
- 130 Abbey Blvd
- 7420 Locklin
- 3161 Kassab Ln
