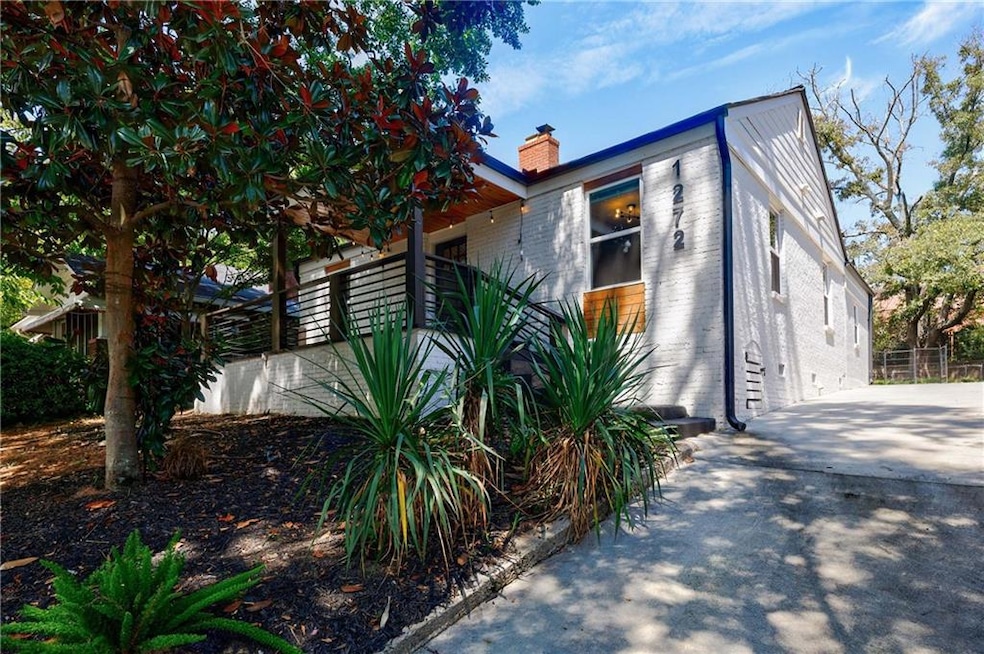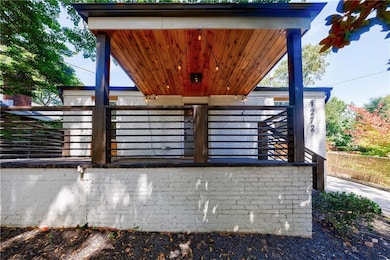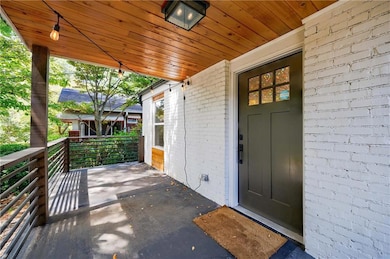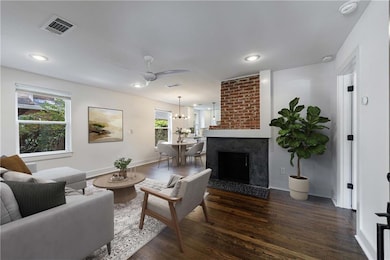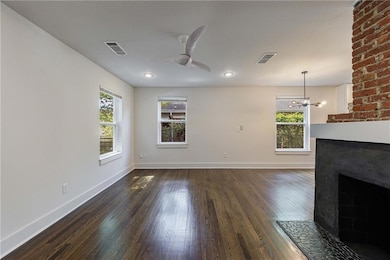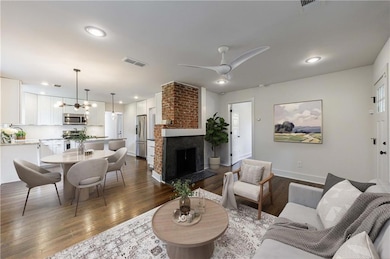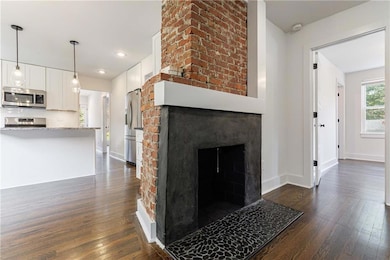1272 Hardee St NE Atlanta, GA 30307
Edgewood NeighborhoodHighlights
- Open-Concept Dining Room
- City View
- Property is near public transit
- Sitting Area In Primary Bedroom
- Contemporary Architecture
- Wood Flooring
About This Home
Stunning Edgewood Bungalow.
Welcome to Atlanta's sought-after neighborhood. Blending modern luxury with timeless
character, this home offers an exceptional opportunity to enjoy in-town living with style,
comfort, and convenience. Beautifully renovated 3-bedroom, 2-bath residence offers an
open and airy floor plan filled with natural light and hardwood flooring throughout. The
chef's kitchen boasts stainless steel appliances, granite countertops, and custom
modern lighting. The kitchen opens to the additional living space for easy entertaining or
relaxing by the cozy fireplace. The spacious owner’s suite boasts elegant tray ceilings, a
spa-inspired dual-head shower, a double vanity, and an oversized walk-in closet with
custom shelving and built-ins. Secondary bedrooms are equally inviting, offering flexibility
or a home office, a pantry, and a laundry room to complete the inside.
Outdoor living is a highlight: Whether you want to entertain, relax, or play, this is the
perfect place. Enjoy mornings on the inviting new front porch, gather with friends on the
expansive sun deck, and take advantage of the thoughtfully landscaped property and
fenced-in backyard.
Located minutes from Madison Yards, the Beltline, Krog Street Market, Ponce City
Market, Parks, Incredible restaurants and shopping. Easy access to major highways.
Listing Agent
Atlanta Fine Homes Sotheby's International License #407917 Listed on: 09/04/2025

Home Details
Home Type
- Single Family
Est. Annual Taxes
- $2,368
Year Built
- Built in 1940
Lot Details
- 7,405 Sq Ft Lot
- Private Entrance
- Back and Front Yard Fenced
- Landscaped
- Level Lot
- Garden
Home Design
- Contemporary Architecture
- Traditional Architecture
- Modern Architecture
- Bungalow
- Composition Roof
- Four Sided Brick Exterior Elevation
Interior Spaces
- 1,279 Sq Ft Home
- 1-Story Property
- Tray Ceiling
- Ceiling height of 10 feet on the main level
- Ceiling Fan
- Fireplace With Gas Starter
- Double Pane Windows
- Insulated Windows
- Family Room with Fireplace
- Great Room
- Living Room with Fireplace
- Open-Concept Dining Room
- Bonus Room
- Wood Flooring
- City Views
- Carbon Monoxide Detectors
Kitchen
- Open to Family Room
- Breakfast Bar
- Gas Oven
- Gas Cooktop
- Range Hood
- Microwave
- Dishwasher
- ENERGY STAR Qualified Appliances
- Kitchen Island
- Stone Countertops
- White Kitchen Cabinets
- Disposal
Bedrooms and Bathrooms
- Sitting Area In Primary Bedroom
- Oversized primary bedroom
- 3 Main Level Bedrooms
- 2 Full Bathrooms
- Dual Vanity Sinks in Primary Bathroom
- Shower Only
Laundry
- Laundry Room
- Laundry in Hall
- Laundry on main level
- Dryer
- Washer
Parking
- 2 Parking Spaces
- Parking Pad
- Driveway
Outdoor Features
- Covered Patio or Porch
- Rain Gutters
Location
- Property is near public transit
- Property is near schools
- Property is near shops
- Property is near the Beltline
Schools
- Fred A. Toomer Elementary School
- Martin L. King Jr. Middle School
- Maynard Jackson High School
Utilities
- Forced Air Zoned Heating and Cooling System
- Heat Pump System
- Electric Water Heater
- Cable TV Available
Listing and Financial Details
- 12 Month Lease Term
- $100 Application Fee
- Assessor Parcel Number 15 209 03 096
Community Details
Overview
- Application Fee Required
- Edgewood Subdivision
Amenities
- Restaurant
Recreation
- Park
- Trails
Map
Source: First Multiple Listing Service (FMLS)
MLS Number: 7643019
APN: 15-209-03-096
- 25 Sanderson St NE
- 24 Becker Place NW
- 1220 Oxley Place NW Unit 1
- 1221 Oxley Place NW
- 3 Becker Place NW
- 14 Becker Place NW
- 109 Flora Ave NE
- 1261 SE Caroline Unit 108
- 1261 Caroline St NE Unit 108
- 1261 Caroline St NE Unit 211
- 1261 Caroline St NE Unit 206
- 1320 Hosea L Williams Dr NE
- 1190 Hardee St NE
- 47 Moreland Ave NE
- 1253 Caroline St NE Unit 223
- 82 Moreland Ave N Unit FRONT & BACK
- 1327 Hosea L Williams Dr SE
- 1245 Caroline St NE Unit 220
- 1220 Oxley Place NW
- 1221 Oxley Place NW
- 1253 Caroline St NE Unit 222
- 1261 Caroline St NE Unit 108
- 1353 Finley St NE
- 1357 Finley St NE Unit B
- 1359 Finley St NE Unit C
- 1359 Finley St NE
- 11 Moreland Ave NE
- 52 Reynolds Square Ln
- 1153 Reynolds Square Ln Unit 16
- 0 Moreland Ave NE
- 1278 Wylie St SE
- 129 Whitefoord Ave NE Unit B
- 1125 Hardee St NE Unit A
- 188 La France Walk
- 1124 Hawthorne St NE
- 24 Hutchinson St NE
- 95 Vannoy St SE Unit A
- 147 Hutchinson St NE
