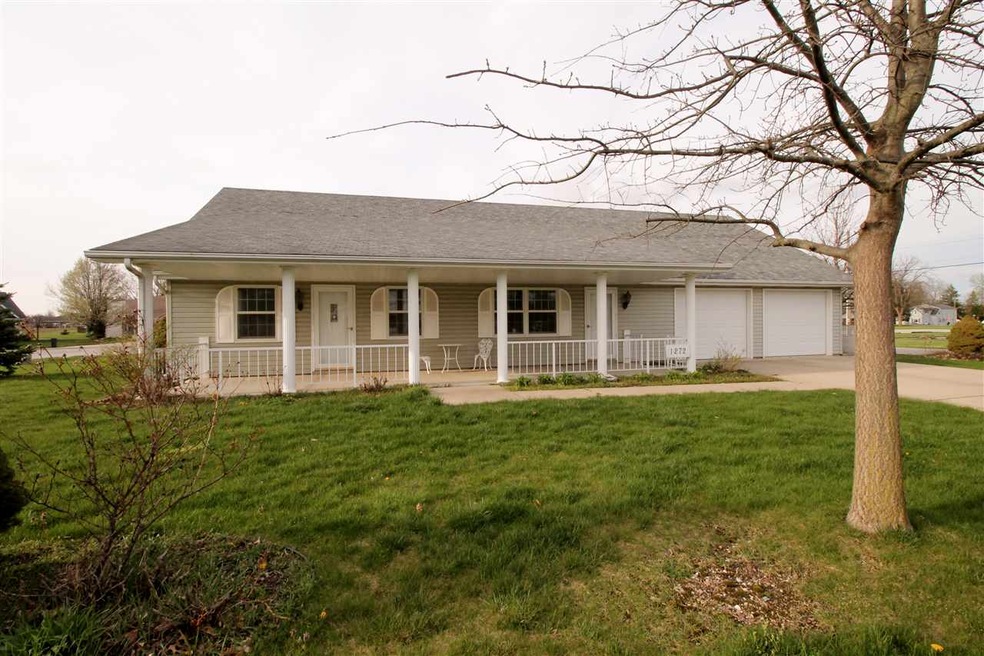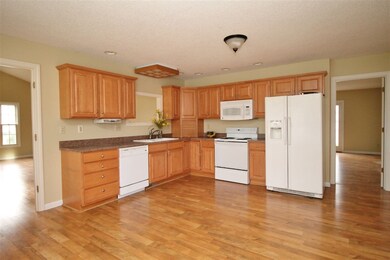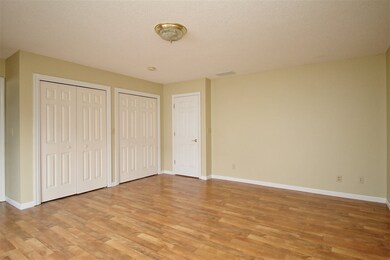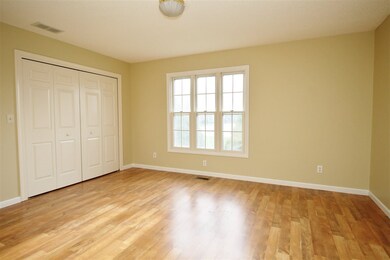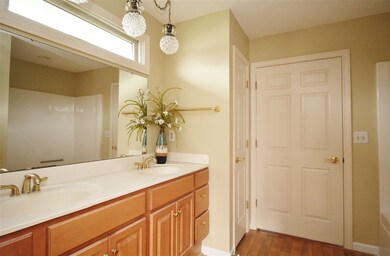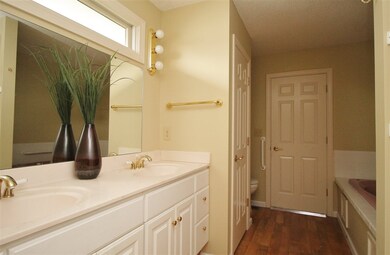1272 Joway Ct Upland, IN 46989
Estimated Value: $249,977 - $297,000
3
Beds
3
Baths
1,824
Sq Ft
$155/Sq Ft
Est. Value
Highlights
- Ranch Style House
- 2 Car Attached Garage
- Forced Air Heating and Cooling System
- Corner Lot
About This Home
As of June 2017Custom built, one of a kind home! This home offers amenities for retirement and special needs. 3 bedrooms, each with its own full bath, wide doorways, high toilets, grab bars and seats in shower and easy to clean laminate floors throughout. 1 bedroom has a private entrance for home helper, if needed. Master bedroom has walk in closets. Front porch is covered and has a maintenance free exterior. Beautiful landscaped corner lot . All within walking distance to schools, church and the grocery store.
Home Details
Home Type
- Single Family
Est. Annual Taxes
- $2,134
Year Built
- Built in 2000
Lot Details
- 9,148 Sq Ft Lot
- Lot Dimensions are 80x115
- Corner Lot
Parking
- 2 Car Attached Garage
Home Design
- Ranch Style House
- Vinyl Construction Material
Interior Spaces
- 1,824 Sq Ft Home
- Crawl Space
Bedrooms and Bathrooms
- 3 Bedrooms
- 3 Full Bathrooms
Utilities
- Forced Air Heating and Cooling System
- Heating System Uses Gas
Listing and Financial Details
- Assessor Parcel Number 27-09-10-201-104.000-013
Ownership History
Date
Name
Owned For
Owner Type
Purchase Details
Closed on
Sep 14, 2018
Sold by
Otis Rayne M and Otis Alisha M
Bought by
Burgess Jared S and Burgess Heidi R
Current Estimated Value
Home Financials for this Owner
Home Financials are based on the most recent Mortgage that was taken out on this home.
Original Mortgage
$135,900
Outstanding Balance
$118,269
Interest Rate
4.5%
Mortgage Type
New Conventional
Estimated Equity
$164,475
Purchase Details
Listed on
Apr 17, 2017
Closed on
Jun 21, 2017
Sold by
Jensen Gordon S and Jensen Helen F
Bought by
Otis Ryne M and Otis Alisha M
List Price
$156,900
Sold Price
$145,000
Premium/Discount to List
-$11,900
-7.58%
Home Financials for this Owner
Home Financials are based on the most recent Mortgage that was taken out on this home.
Avg. Annual Appreciation
8.08%
Original Mortgage
$116,000
Interest Rate
3.95%
Mortgage Type
New Conventional
Purchase Details
Closed on
Apr 24, 2000
Sold by
Not Provided
Bought by
Not Provided
Create a Home Valuation Report for This Property
The Home Valuation Report is an in-depth analysis detailing your home's value as well as a comparison with similar homes in the area
Home Values in the Area
Average Home Value in this Area
Purchase History
| Date | Buyer | Sale Price | Title Company |
|---|---|---|---|
| Burgess Jared S | -- | -- | |
| Otis Ryne M | -- | None Available | |
| Otis Ryne M | -- | None Available | |
| Not Provided | $132,965 | -- |
Source: Public Records
Mortgage History
| Date | Status | Borrower | Loan Amount |
|---|---|---|---|
| Open | Burgess Jared S | $135,900 | |
| Previous Owner | Otis Ryne M | $116,000 |
Source: Public Records
Property History
| Date | Event | Price | List to Sale | Price per Sq Ft |
|---|---|---|---|---|
| 06/22/2017 06/22/17 | Sold | $145,000 | -7.6% | $79 / Sq Ft |
| 04/18/2017 04/18/17 | Pending | -- | -- | -- |
| 04/17/2017 04/17/17 | For Sale | $156,900 | -- | $86 / Sq Ft |
Source: Indiana Regional MLS
Tax History
| Year | Tax Paid | Tax Assessment Tax Assessment Total Assessment is a certain percentage of the fair market value that is determined by local assessors to be the total taxable value of land and additions on the property. | Land | Improvement |
|---|---|---|---|---|
| 2024 | $1,550 | $197,700 | $34,200 | $163,500 |
| 2023 | $1,467 | $192,200 | $34,200 | $158,000 |
| 2022 | $1,740 | $191,600 | $40,400 | $151,200 |
| 2021 | $1,538 | $171,600 | $40,400 | $131,200 |
| 2020 | $1,450 | $173,200 | $40,400 | $132,800 |
| 2019 | $1,395 | $174,800 | $40,400 | $134,400 |
| 2018 | $1,201 | $168,100 | $36,800 | $131,300 |
| 2017 | $1,096 | $169,400 | $36,800 | $132,600 |
| 2016 | $2,243 | $168,500 | $36,800 | $131,700 |
| 2014 | $2,000 | $159,500 | $36,800 | $122,700 |
| 2013 | $2,000 | $162,900 | $39,200 | $123,700 |
Source: Public Records
Map
Source: Indiana Regional MLS
MLS Number: 201716018
APN: 27-09-10-201-104.000-013
Nearby Homes
- 328 W Jefferson St
- Lot 8 W South St
- Lot 7 W South St
- Lot 9 W South St
- 2300 S 8th St
- 265 N Half St
- 7960 S 950 E
- 8168 S 700 E
- 9810 E 400 S
- 0 S 950 E Unit 202532105
- 6231 E 600 S
- 2866 W State Road 26
- 6611 S 500 E
- 11757 E 1000 S
- 0 S 500 E Unit 202537350
- 0 E 200 S Unit 202601439
- 0 County Road 425 S
- 1 Meridian Dr
- 300 E S
- 66 Cobblestone Blvd
