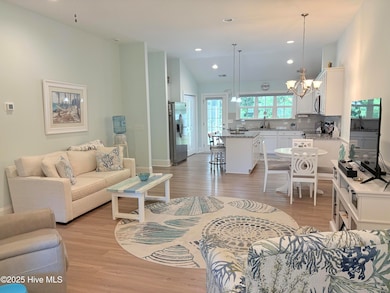1272 Marsilio Ln SW Unit A Ocean Isle Beach, NC 28469
Estimated payment $2,149/month
Highlights
- Fitness Center
- Mud Room
- Community Pool
- Clubhouse
- Solid Surface Countertops
- Porch
About This Home
Charming Condominium Retreat in North Carolina's Coastal ParadiseDiscover your ideal living space in this beautifully maintained 2-bedroom, 2-bathroom condominium nestled in a serene community in Southeastern North Carolina. With a generous floor plan and a spacious 2-car garage, this property marries comfort and convenience, making it perfect for those seeking a modern lifestyle in a picturesque setting. Enjoy the ease of low-maintenance living while being just a short drive from stunning beaches and vibrant local culture.Step inside to find an inviting interior that exudes warmth and sophistication. The elegant living area features luxury vinyl flooring, enhancing both durability and aesthetic appeal. The kitchen is a culinary enthusiast's dream, boasting solid countertops complemented by a stylish tile backsplash and stainless steel appliances. Preparing meals will be a joy with ample counter space and a practical layout. Both bathrooms showcase ceramic tile, with the master suite offering double vanities and a walk-in shower, ideal for your personal retreat.Outdoor living is equally impressive, with a welcoming front entrance porch that sets a charming tone. Enjoy evenings relaxing on the screened porch or the open patio, perfect for sipping your morning coffee or entertaining guests. This condominium offers a perfect balance of indoor comfort and outdoor enjoyment, making it an exceptional place to call home. Enjoy the community pool with clubhouse, kitchen with gathering room perfect for meetings, receptions, etc. The thoughtful layout, modern features, and prime location make this property a rare find and a fantastic opportunity for anyone looking to embrace the lifestyle of Southeastern North Carolina. This residence is not just a place to live; it is a sanctuary waiting for you to create lasting memories. Don't miss the chance to make this beautiful condominium your own!
Listing Agent
Coldwell Banker Sea Coast Advantage License #316921 Listed on: 09/03/2025

Property Details
Home Type
- Condominium
Est. Annual Taxes
- $1,006
Year Built
- Built in 2022
Lot Details
- Irrigation
HOA Fees
- $429 Monthly HOA Fees
Home Design
- Slab Foundation
- Wood Frame Construction
- Architectural Shingle Roof
- Vinyl Siding
- Stick Built Home
Interior Spaces
- 1,180 Sq Ft Home
- 1-Story Property
- Ceiling Fan
- Blinds
- Mud Room
- Combination Dining and Living Room
- Pull Down Stairs to Attic
Kitchen
- Range
- Dishwasher
- Solid Surface Countertops
- Disposal
Flooring
- Carpet
- Luxury Vinyl Plank Tile
Bedrooms and Bathrooms
- 2 Bedrooms
- 2 Full Bathrooms
- Walk-in Shower
Laundry
- Dryer
- Washer
Parking
- 2 Car Attached Garage
- Garage Door Opener
Outdoor Features
- Screened Patio
- Porch
Schools
- Jessie Mae Monroe Elementary School
- Shallotte Middle School
- West Brunswick High School
Utilities
- Forced Air Heating System
- Heat Pump System
- Electric Water Heater
- Municipal Trash
Listing and Financial Details
- Assessor Parcel Number 242fs007
Community Details
Overview
- Paired Villas Sunset Ridge Association, Phone Number (910) 679-3012
- Sunset Ridge Subdivision
- Maintained Community
Amenities
- Clubhouse
Recreation
- Fitness Center
- Community Pool
Map
Home Values in the Area
Average Home Value in this Area
Property History
| Date | Event | Price | List to Sale | Price per Sq Ft |
|---|---|---|---|---|
| 10/19/2025 10/19/25 | Pending | -- | -- | -- |
| 09/03/2025 09/03/25 | For Sale | $312,000 | -- | $264 / Sq Ft |
Source: Hive MLS
MLS Number: 100528556
- 1288 Marsilio Ln SW Unit B
- 7195 Bonaventure St SW Unit 404
- 7195 Bonaventure St SW Unit 403
- 1308 Campanella Ct SW Unit A
- 1134 Endeavor Way SW
- 1107 Endeavor Way SW
- 126 Arnette Dr Unit A
- 268 Arnette Dr Unit B
- 254B Arnette Dr
- 262 Arnette Dr Unit 80 B
- 262 Arnette Dr Unit 80 A
- Glenville Plan at Villas at Seaside
- Wylie Plan at Villas at Seaside
- 250B Arnette Dr
- 254 Arnette Dr Unit 82 B
- 254 Arnette Dr Unit 82 A
- 250 Arnette Dr Unit 83 B
- 246 Arnette Dr Unit 84 B
- 246 Arnette Dr Unit 84 A
- 309 Parkington Ln Unit 85a






