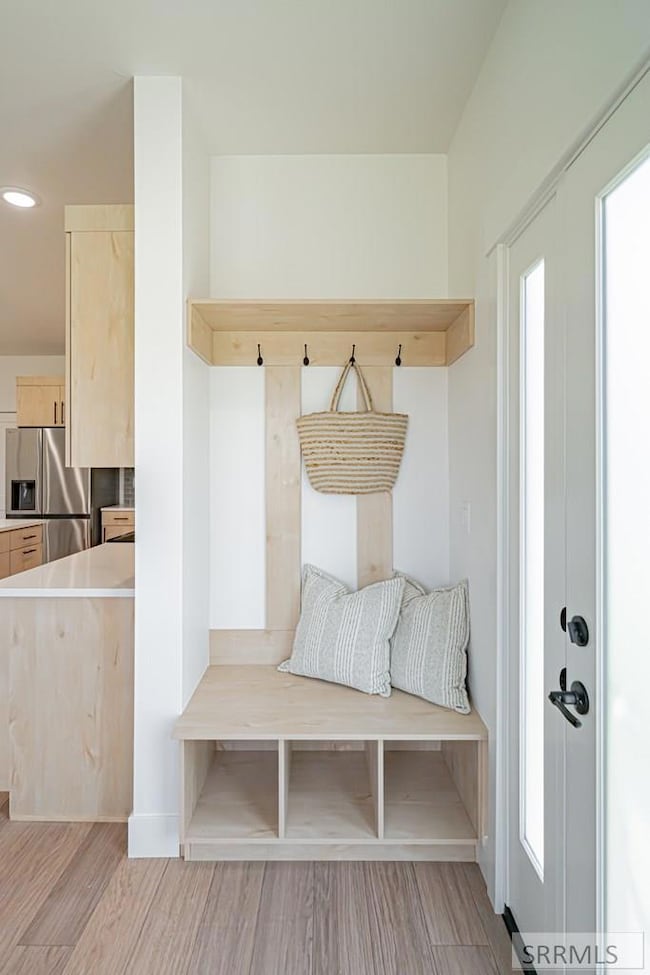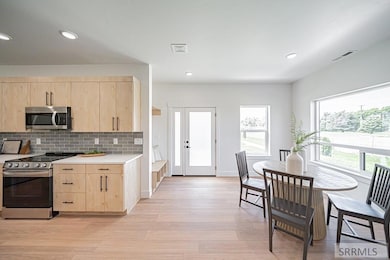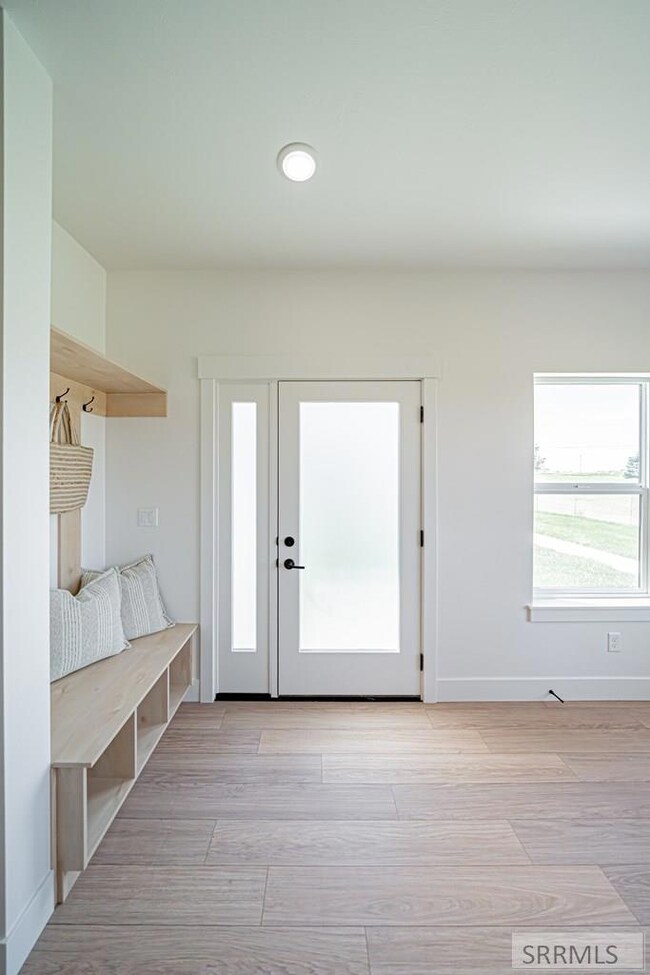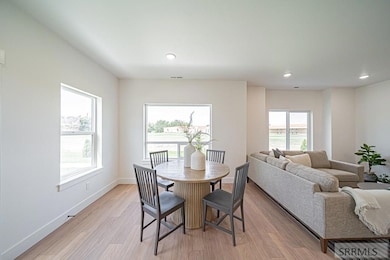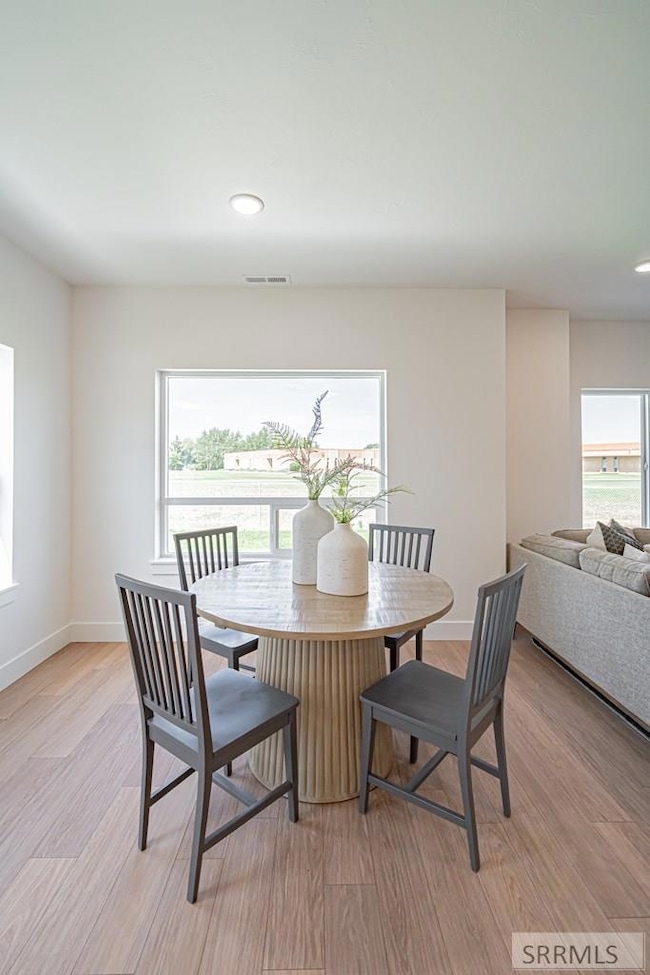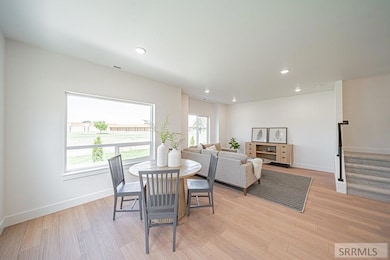1272 Meadow Edge Ct Idaho Falls, ID 83402
Estimated payment $2,043/month
About This Home
Don't miss your chance to own this stunning new townhome on the vibrant west side near Skyline High School! Thoughtfully designed with high-end finishes and a spacious layout, this home features an open-concept main floor with a large island perfect for casual dining, quartz countertops, stainless steel appliances (fridge included), a walk-in pantry, and stylish LVP flooring. A convenient half bath adds to the functionality. Upstairs, unwind in the luxurious master suite with dual quartz vanities, a freestanding soaking tub, tiled shower, and walk-in closet. Two additional bedrooms, a full guest bath with tub/shower combo, and an upstairs laundry room offer comfort and convenience. Located minutes from shopping, restaurants, medical facilities, and schools, this modern townhome is part of a growing community you'll love to call home!
Open House Schedule
-
Thursday, November 13, 20254:00 to 6:00 pm11/13/2025 4:00:00 PM +00:0011/13/2025 6:00:00 PM +00:00Open House's will be held in 1261 Meadow Edge Ct.Add to Calendar
-
Saturday, November 15, 202510:00 am to 12:00 pm11/15/2025 10:00:00 AM +00:0011/15/2025 12:00:00 PM +00:00Open House's will be held in 1261 Meadow Edge Ct.Add to Calendar
Townhouse Details
Home Type
- Townhome
Year Built
- Built in 2025
Lot Details
- 1,041 Sq Ft Lot
HOA Fees
- $90 Monthly HOA Fees
Parking
- 2 Car Attached Garage
- Garage Door Opener
Home Design
- Brick Exterior Construction
- Frame Construction
- Architectural Shingle Roof
- Concrete Perimeter Foundation
Interior Spaces
- 1,531 Sq Ft Home
- 2-Story Property
- Laundry on upper level
Kitchen
- Gas Range
- Microwave
- Dishwasher
- Disposal
Bedrooms and Bathrooms
- 3 Bedrooms
Schools
- Fox Hollow 91El Elementary School
- Eagle Rock 91Jh Middle School
- Skyline 91HS High School
Utilities
- Forced Air Heating and Cooling System
- Heating System Uses Natural Gas
- Gas Water Heater
Community Details
- Barnwood Estates Subdivision
Listing and Financial Details
- Exclusions: Seller's Personal Property
Map
Home Values in the Area
Average Home Value in this Area
Tax History
| Year | Tax Paid | Tax Assessment Tax Assessment Total Assessment is a certain percentage of the fair market value that is determined by local assessors to be the total taxable value of land and additions on the property. | Land | Improvement |
|---|---|---|---|---|
| 2025 | -- | $0 | $0 | $0 |
| 2024 | -- | $0 | $0 | $0 |
Property History
| Date | Event | Price | List to Sale | Price per Sq Ft |
|---|---|---|---|---|
| 09/24/2025 09/24/25 | Price Changed | $312,000 | -2.5% | $204 / Sq Ft |
| 09/17/2025 09/17/25 | Price Changed | $319,900 | -1.5% | $209 / Sq Ft |
| 08/01/2025 08/01/25 | For Sale | $324,900 | -- | $212 / Sq Ft |
Source: Snake River Regional MLS
MLS Number: 2178649
APN: RPA8315001015O
- 450 J St
- 562 I St
- 219 H St
- 219 H St
- 295 South Blvd
- 488 D St
- 930 Canyon Ave Unit ID1249841P
- 976 Canyon Ave
- 283 4th St
- 1235 Ada Ave
- 561 N Water Ave
- 230 W Anderson St Unit 3
- 1280 Bridgewater Ct
- 600 W Anderson St
- 310 6th St Unit 4
- 1298 Cassia Ave
- 329 Valo Dr
- 1430 Jefferson Ave Unit 1
- 615 Riverwalk Dr
- 871 1st St

