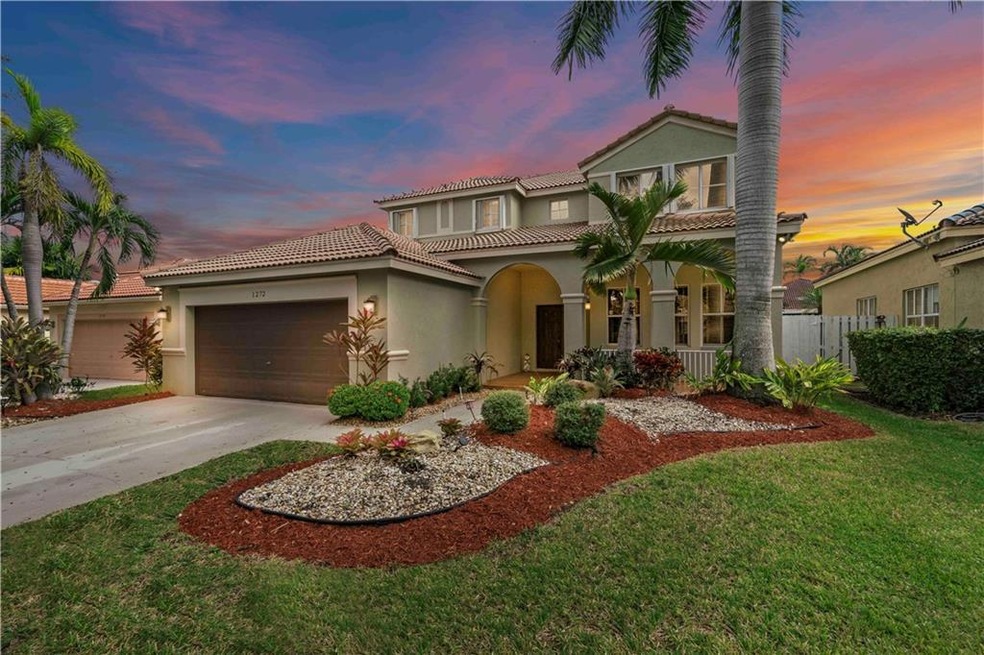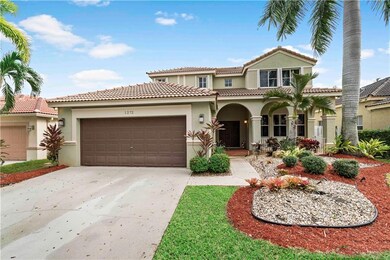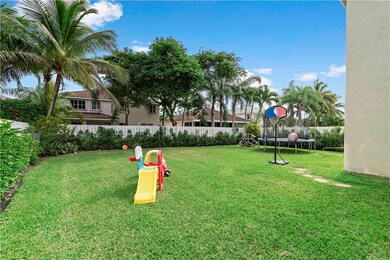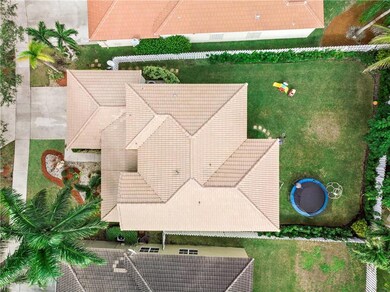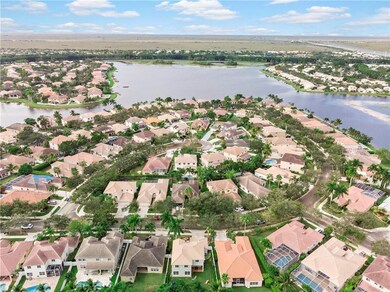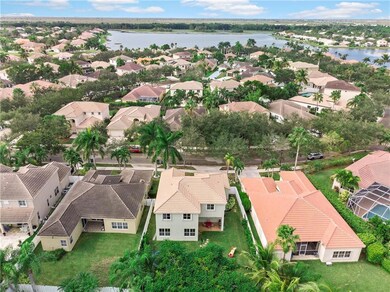
1272 Meadows Blvd Weston, FL 33327
The Meadows NeighborhoodHighlights
- Gated Community
- Fruit Trees
- Wood Flooring
- Gator Run Elementary School Rated A-
- Room in yard for a pool
- Garden View
About This Home
As of January 2019SHOWS LIKE A MODEL HOME IN THE HIGHLY SOUGHT AFTER MEADOWS COMMUNITY OF WESTON. OPEN FIRST FLOOR PLAN WITH NEWER TILE, FORMAL DINING ROOM, TWO STORY ENTRY, CUSTOM CROWN MOLDINGS AND MORE! CUSTOM LANDSCAPING AND FRENCH DOORS LEADING TO COVERED PATIO & HUGE PRIVATE, FENCED YARD. ACCORDION SHUTTERS ON 2ND FLOOR, NEWER DESIGNER KITCHEN WITH STAINLESS APPLIANCES AND GRANITE. LARGE TWO CAR GARAGE. NEW MASTER BATH WITH SPA SHOWER/JETS AND CUSTOM CABINETRY. NEWLY RENOVATED JACK/JILL SECOND BATH. COMMUNITY FEATURES 24 GUARD GATE, POOL, PLAYGROUND & BASKETBALL. MANY MORE GREAT FEATURES! A+ SCHOOLS, NEAR MAJOR HWYS. A MUST SEE!
Last Agent to Sell the Property
Compass Florida, LLC License #0699055 Listed on: 11/17/2018

Home Details
Home Type
- Single Family
Est. Annual Taxes
- $5,804
Year Built
- Built in 1997
Lot Details
- 8,000 Sq Ft Lot
- Northeast Facing Home
- Fenced
- Sprinkler System
- Fruit Trees
- Property is zoned R-2
HOA Fees
- $142 Monthly HOA Fees
Parking
- 2 Car Attached Garage
- Garage Door Opener
- Driveway
Home Design
- Spanish Tile Roof
Interior Spaces
- 2,501 Sq Ft Home
- 2-Story Property
- High Ceiling
- Ceiling Fan
- Blinds
- French Doors
- Entrance Foyer
- Family Room
- Formal Dining Room
- Utility Room
- Garden Views
- Attic
Kitchen
- Breakfast Area or Nook
- Breakfast Bar
- Electric Range
- Ice Maker
- Dishwasher
- Disposal
Flooring
- Wood
- Ceramic Tile
Bedrooms and Bathrooms
- 4 Bedrooms
- Walk-In Closet
Laundry
- Laundry Room
- Dryer
- Washer
- Laundry Tub
Home Security
- Hurricane or Storm Shutters
- Fire and Smoke Detector
Outdoor Features
- Room in yard for a pool
- Patio
Utilities
- Central Heating and Cooling System
- Electric Water Heater
- Cable TV Available
Listing and Financial Details
- Assessor Parcel Number 503901053850
Community Details
Overview
- Association fees include common areas, maintenance structure, security
- The Meadows Subdivision, Edgemoor Floorplan
- Maintained Community
Recreation
- Community Pool
Security
- Gated Community
Ownership History
Purchase Details
Purchase Details
Home Financials for this Owner
Home Financials are based on the most recent Mortgage that was taken out on this home.Purchase Details
Home Financials for this Owner
Home Financials are based on the most recent Mortgage that was taken out on this home.Purchase Details
Purchase Details
Home Financials for this Owner
Home Financials are based on the most recent Mortgage that was taken out on this home.Similar Homes in Weston, FL
Home Values in the Area
Average Home Value in this Area
Purchase History
| Date | Type | Sale Price | Title Company |
|---|---|---|---|
| Interfamily Deed Transfer | -- | Supreme Title & Escrow Inc | |
| Warranty Deed | $520,900 | Supreme Title & Escrow Inc | |
| Warranty Deed | $498,500 | Attorney | |
| Warranty Deed | $235,000 | -- | |
| Deed | $192,300 | -- |
Mortgage History
| Date | Status | Loan Amount | Loan Type |
|---|---|---|---|
| Open | $458,127 | New Conventional | |
| Closed | $453,100 | New Conventional | |
| Previous Owner | $398,800 | New Conventional | |
| Previous Owner | $350,000 | Unknown | |
| Previous Owner | $97,000 | Stand Alone Second | |
| Previous Owner | $187,000 | Unknown | |
| Previous Owner | $35,000 | Credit Line Revolving | |
| Previous Owner | $141,200 | New Conventional |
Property History
| Date | Event | Price | Change | Sq Ft Price |
|---|---|---|---|---|
| 01/24/2019 01/24/19 | Sold | $520,900 | -0.8% | $208 / Sq Ft |
| 12/25/2018 12/25/18 | Pending | -- | -- | -- |
| 11/17/2018 11/17/18 | For Sale | $524,900 | +5.3% | $210 / Sq Ft |
| 04/18/2017 04/18/17 | Sold | $498,500 | -2.1% | $199 / Sq Ft |
| 03/02/2017 03/02/17 | Pending | -- | -- | -- |
| 02/21/2017 02/21/17 | Price Changed | $509,000 | -1.9% | $204 / Sq Ft |
| 02/01/2017 02/01/17 | Price Changed | $519,000 | -1.1% | $208 / Sq Ft |
| 01/09/2017 01/09/17 | Price Changed | $524,800 | -0.9% | $210 / Sq Ft |
| 12/15/2016 12/15/16 | For Sale | $529,800 | 0.0% | $212 / Sq Ft |
| 12/09/2016 12/09/16 | Pending | -- | -- | -- |
| 11/15/2016 11/15/16 | For Sale | $529,800 | -- | $212 / Sq Ft |
Tax History Compared to Growth
Tax History
| Year | Tax Paid | Tax Assessment Tax Assessment Total Assessment is a certain percentage of the fair market value that is determined by local assessors to be the total taxable value of land and additions on the property. | Land | Improvement |
|---|---|---|---|---|
| 2025 | $13,214 | $661,440 | -- | -- |
| 2024 | $12,452 | $661,440 | -- | -- |
| 2023 | $12,452 | $546,650 | $0 | $0 |
| 2022 | $10,874 | $496,520 | $0 | $0 |
| 2021 | $9,730 | $451,390 | $67,880 | $383,510 |
| 2020 | $9,527 | $447,640 | $67,880 | $379,760 |
| 2019 | $8,316 | $423,670 | $0 | $0 |
| 2018 | $7,954 | $415,780 | $0 | $0 |
| 2017 | $5,747 | $298,480 | $0 | $0 |
| 2016 | $5,720 | $292,350 | $0 | $0 |
| 2015 | $5,804 | $290,320 | $0 | $0 |
| 2014 | $5,830 | $288,020 | $0 | $0 |
| 2013 | -- | $323,840 | $67,880 | $255,960 |
Agents Affiliated with this Home
-

Seller's Agent in 2019
Denise Gobin
Compass Florida, LLC
(954) 605-7379
114 Total Sales
-

Seller's Agent in 2017
Mark Sadek
The Keyes Company
(954) 326-8708
15 Total Sales
-
R
Buyer's Agent in 2017
R/ Janna Janna
Canvas Real Estate
(786) 253-6464
8 Total Sales
Map
Source: BeachesMLS (Greater Fort Lauderdale)
MLS Number: F10150055
APN: 50-39-01-05-3850
- 1380 Meadows Blvd
- 1107 Fairfield Meadows Dr
- 1525 Salerno Cir
- 675 Maplewood Ct
- 1536 Salerno Cir
- 1592 Salerno Cir
- 1206 Falls Blvd
- 912 Tanglewood Cir
- 1605 Salerno Cir
- 649 Willow Bend Rd
- 800 Tanglewood Cir
- 814 Kapok Way
- 1055 Cedar Falls Dr
- 1611 Palermo Dr
- 1999 Madeira Dr
- 1485 Mira Vista Cir
- 1583 Presidio Dr
- 1416 Mira Vista Cir
- 916 Savannah Falls Dr
- 2045 Pompeii Ct
