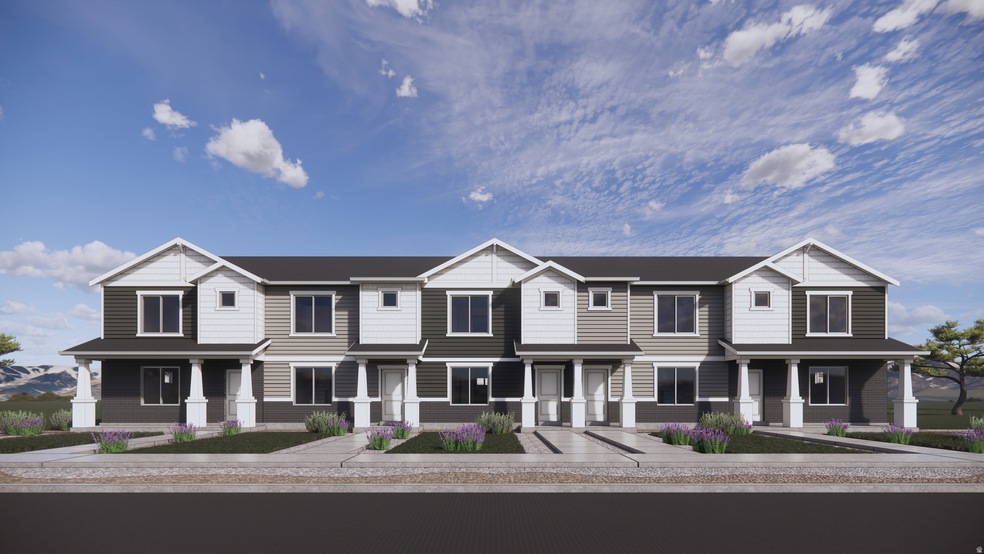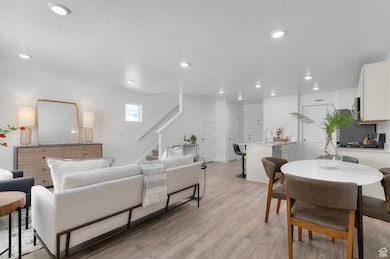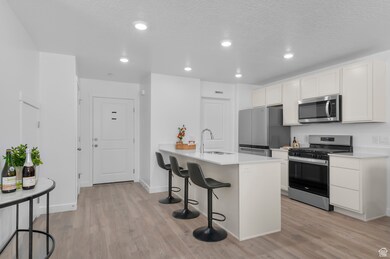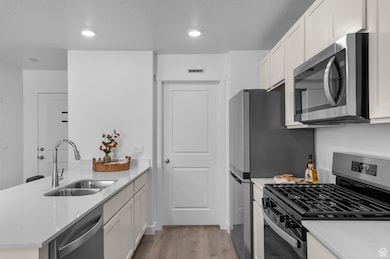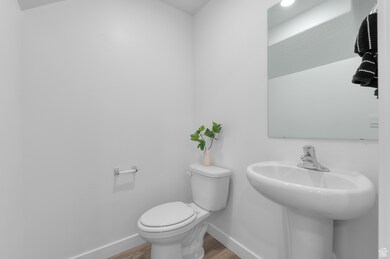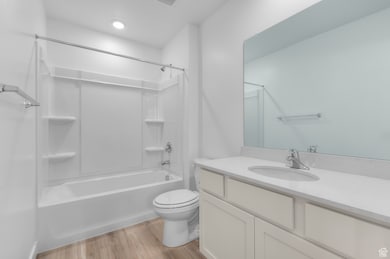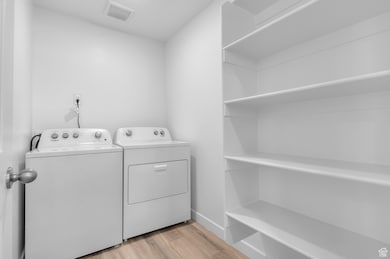1272 N 350 W Unit 158 Harrisville, UT 84414
Estimated payment $2,311/month
Highlights
- New Construction
- Double Pane Windows
- Cooling Available
- 2 Car Attached Garage
- Walk-In Closet
- Community Playground
About This Home
RATE AS LOW AS 3.875%!!! Be one of the first to own in this amazing cozy community. SAVE HUNDREDS ON YOUR MONTHLY PAYMENT WITH OUR SPECIAL INTEREST RATES ++ $$$$ towards closing costs and amazing incentives for UT Housing. Estimated completion first part of June. Discover the perfect blend of convenience and comfort in this new townhome! Boasting 3 bedrooms, 2.5 bathrooms, and a 2-car garage, this home has great mountain views, parks but also offers quick access to a variety of restaurants, shopping, and the freeway all within a 5-minute drive. Your ideal home, perfectly situated for a vibrant lifestyle! Ask me about our Generous Home Warranties, Active Radon Mitigation System, and Smart Home Package which are all included. *No representation or warranties are made regarding school districts and assignments; conduct your own investigation regarding current/future school boundaries. Photos may or may not be of actual home. Buyers to verify colors, materials, and options. Square footage figures are provided as a courtesy estimate only and were obtained from building plans. ***Sales Center Hours: Open Monday, Tuesday, Thursday, Friday, and Saturday from 11:00 a.m. - 6:00 p.m. Wednesday from 1:00 p.m. - 6:00 p.m. Closed Sundays. Call for an appointment!
Townhouse Details
Home Type
- Townhome
Est. Annual Taxes
- $2,250
Year Built
- Built in 2025 | New Construction
Lot Details
- 1,307 Sq Ft Lot
- Landscaped
HOA Fees
- $96 Monthly HOA Fees
Parking
- 2 Car Attached Garage
Home Design
- Stucco
Interior Spaces
- 1,399 Sq Ft Home
- 2-Story Property
- Double Pane Windows
- Smart Doorbell
- Smart Thermostat
Kitchen
- Gas Oven
- Disposal
Flooring
- Carpet
- Laminate
Bedrooms and Bathrooms
- 3 Bedrooms
- Walk-In Closet
Schools
- Pioneer Elementary School
- Orion Middle School
- Fremont High School
Utilities
- Cooling Available
- Heat Pump System
- Natural Gas Connected
Listing and Financial Details
- Assessor Parcel Number 11-465-0058
Community Details
Overview
- Fcs Community Management Association
- Dixon Creek Subdivision
Recreation
- Community Playground
- Snow Removal
Map
Home Values in the Area
Average Home Value in this Area
Property History
| Date | Event | Price | List to Sale | Price per Sq Ft |
|---|---|---|---|---|
| 09/29/2025 09/29/25 | Pending | -- | -- | -- |
| 09/10/2025 09/10/25 | Price Changed | $384,990 | -1.3% | $275 / Sq Ft |
| 09/03/2025 09/03/25 | Price Changed | $389,990 | -1.3% | $279 / Sq Ft |
| 08/27/2025 08/27/25 | Price Changed | $394,990 | +6.8% | $282 / Sq Ft |
| 08/23/2025 08/23/25 | Price Changed | $369,990 | -6.3% | $264 / Sq Ft |
| 08/20/2025 08/20/25 | For Sale | $394,990 | -- | $282 / Sq Ft |
Source: UtahRealEstate.com
MLS Number: 2106421
- 2474 N Dorchester Ave
- 2517 N Dorchester Ave
- 2540 N 450 W
- 157 Arlington Way
- 176 Savannah Ln
- 2393 Wellington Dr
- 2434 Charleston Ave
- 121 Arlington Way
- 2141 N 550 W
- 145 W 2525 N
- 346 W 1925 N
- 416 W 1925 N
- 1960 N 275 W Unit 29
- 1953 N 275 W Unit 13
- 255 W 2700 N Unit 31
- 123 Hillsborough Dr Unit 71
- 1964 N 225 W
- 2205 N 700 W
- 2270 N 750 W
- 307 Willow Way
