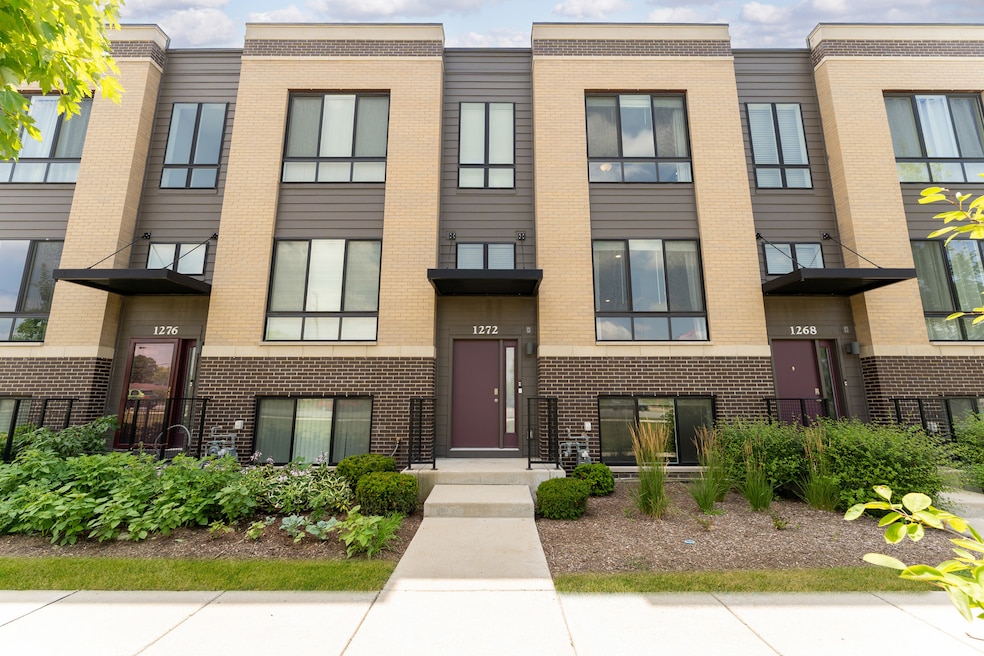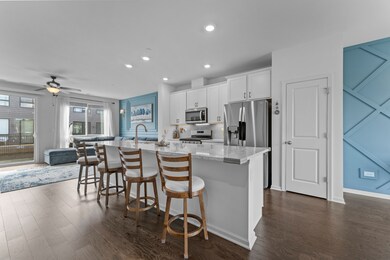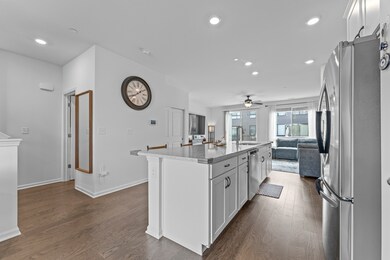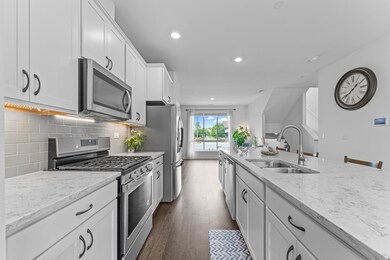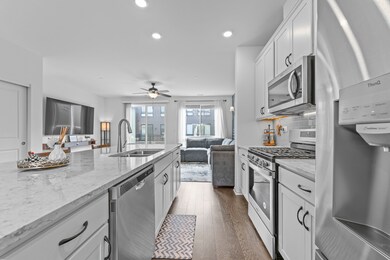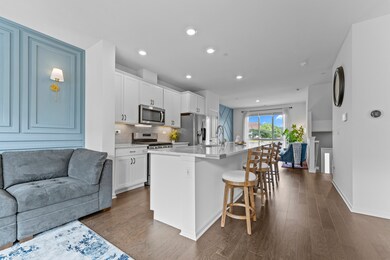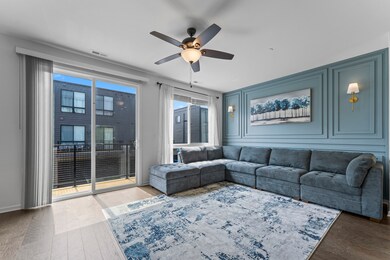1272 Quadrant Ln Schaumburg, IL 60173
Plum Grove Village NeighborhoodEstimated payment $4,184/month
Highlights
- Living Room
- Laundry Room
- Dining Room
- Hunting Ridge Elementary School Rated A
- Central Air
- Family Room
About This Home
Honey! Stop the car I have found the townhouse for us! Welcome to this beautifully maintained 2-story townhome in the desirable Northgate at Veridian community, built by D.R. Horton in 2021. This Grayson model offers 3 spacious bedrooms, 2.5 baths, and an open-concept main level with a modern kitchen featuring quartz countertops, stainless steel appliances, and a large island. The upstairs includes a convenient laundry room and a versatile loft space-perfect for a home office or play area. Attached 2-car garage, private patio, and energy-efficient construction. Located minutes from I-90, Woodfield Mall, Metra stations, parks, restaurants. Low-maintenance living with professional HOA management and pet-friendly community!
Townhouse Details
Home Type
- Townhome
Est. Annual Taxes
- $12,909
Year Built
- Built in 2021
Lot Details
- Lot Dimensions are 20x50
HOA Fees
- $257 Monthly HOA Fees
Parking
- 2 Car Garage
Home Design
- Entry on the 1st floor
- Brick Exterior Construction
Interior Spaces
- 1,782 Sq Ft Home
- 2-Story Property
- Family Room
- Living Room
- Dining Room
- Basement Fills Entire Space Under The House
- Laundry Room
Bedrooms and Bathrooms
- 3 Bedrooms
- 3 Potential Bedrooms
Schools
- Hunting Ridge Elementary School
- Plum Grove Middle School
- Wm Fremd High School
Utilities
- Central Air
- Heating System Uses Natural Gas
- Lake Michigan Water
Community Details
Overview
- Association fees include insurance, exterior maintenance, lawn care, scavenger, snow removal
- 4 Units
- Manager Association, Phone Number (847) 484-2113
- Property managed by Foster Premier
Pet Policy
- Dogs and Cats Allowed
Map
Home Values in the Area
Average Home Value in this Area
Tax History
| Year | Tax Paid | Tax Assessment Tax Assessment Total Assessment is a certain percentage of the fair market value that is determined by local assessors to be the total taxable value of land and additions on the property. | Land | Improvement |
|---|---|---|---|---|
| 2024 | $12,909 | $46,000 | $7,000 | $39,000 |
| 2023 | $12,470 | $46,000 | $7,000 | $39,000 |
| 2022 | $12,470 | $46,000 | $7,000 | $39,000 |
| 2021 | $13,381 | $44,000 | $5,000 | $39,000 |
Property History
| Date | Event | Price | List to Sale | Price per Sq Ft | Prior Sale |
|---|---|---|---|---|---|
| 10/16/2025 10/16/25 | Pending | -- | -- | -- | |
| 10/12/2025 10/12/25 | Price Changed | $539,900 | -8.0% | $303 / Sq Ft | |
| 08/21/2025 08/21/25 | For Sale | $587,000 | +32.8% | $329 / Sq Ft | |
| 08/20/2021 08/20/21 | Sold | $441,990 | -0.7% | $248 / Sq Ft | View Prior Sale |
| 06/18/2021 06/18/21 | Pending | -- | -- | -- | |
| 05/24/2021 05/24/21 | For Sale | $445,190 | -- | $250 / Sq Ft |
Source: Midwest Real Estate Data (MRED)
MLS Number: 12426124
APN: 02-34-402-041-0000
- 1292 Quadrant Ln
- 1294 Catalina Ct
- Grant Plan at Northgate at Veridian
- 1609 Waxwing Ct
- 1620 Waxwing Ct
- 1926 Prairie Square Unit 302
- 1926 Prairie Square Unit 103
- 1926 Prairie Square Unit 316
- 1926 Prairie Square Unit 210
- 1912 Prairie Square Unit 315
- 1912 Prairie Square Unit 209
- 1931 Prairie Square Unit 1931
- 208 Brookdale Ln
- 200 Edgewood Ln
- 1813 Hemlock Place Unit 304
- 1813 Hemlock Place Unit 107
- 1806 Hemlock Place Unit 105
- 2547 College Hill Cir Unit 404
- 123 Honeysuckle Ct
- 2543 College Hill Cir Unit 39
