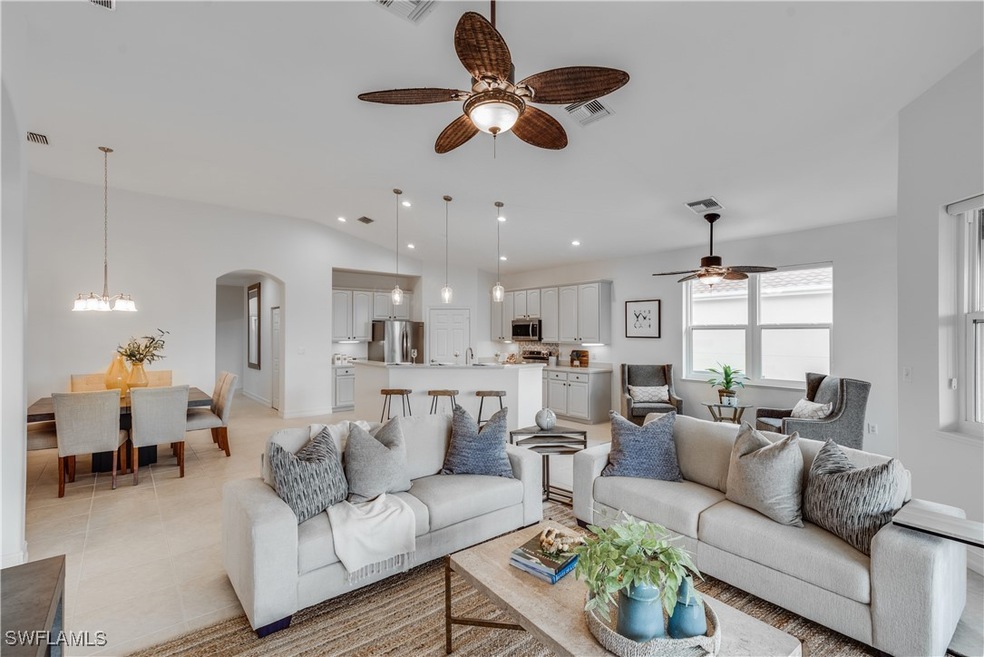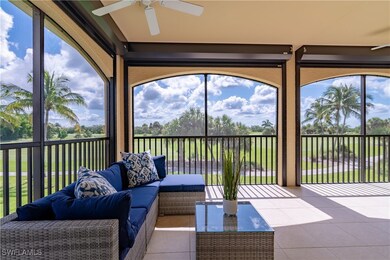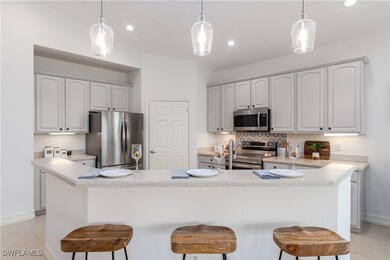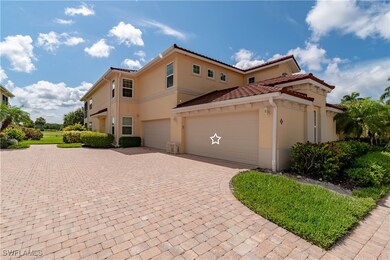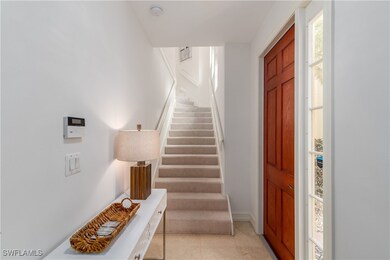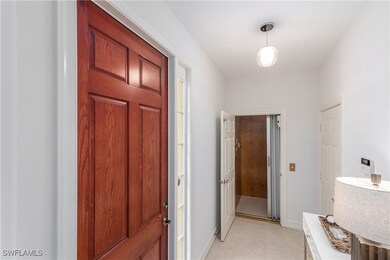1272 Rialto Way Unit 201 Naples, FL 34114
Hammock Bay Golf & Country Club NeighborhoodEstimated payment $5,361/month
Highlights
- On Golf Course
- Gated with Attendant
- Vaulted Ceiling
- Tommie Barfield Elementary School Rated A
- Contemporary Architecture
- Furnished
About This Home
GORGEOUS corner unit - light, bright, and elevated for panoramic views! This stunning furnished upstairs residence features a GIGANTIC great room, private elevator, and the most expansive golf course view on the street, overlooking the prestigious JW Marriott Hammock Bay Golf Course. The home boasts impact glass windows, electric storm shutters, and has been freshly painted throughout. The outside of the buildings are currently being painted. With three spacious bedrooms, plus a versatile office complete with a Murphy bed, there's room for everyone. Residents enjoy access to an onsite tiki bar and grill, perfect socializing with neighbors. This elite, event-hosting community is ideally located between Marco Island and 5th Avenue Naples, just minutes from beaches, shopping, and a wide variety of restaurants.
Click to View Virtual Tour
Listing Agent
Bonnie Zaikov
Re/Max Alliance Group License #249512532 Listed on: 04/25/2025

Property Details
Home Type
- Condominium
Est. Annual Taxes
- $6,322
Year Built
- Built in 2003
Lot Details
- On Golf Course
- West Facing Home
- Zero Lot Line
HOA Fees
- $744 Monthly HOA Fees
Parking
- 2 Car Attached Garage
- Garage Door Opener
- Driveway
Home Design
- Contemporary Architecture
- Entry on the 2nd floor
- Coach House
- Tile Roof
- Stucco
Interior Spaces
- 2,455 Sq Ft Home
- 1-Story Property
- Furnished
- Tray Ceiling
- Vaulted Ceiling
- Ceiling Fan
- Electric Shutters
- Sliding Windows
- Entrance Foyer
- Great Room
- Combination Dining and Living Room
- Den
- Screened Porch
- Golf Course Views
- Security Gate
Kitchen
- Breakfast Area or Nook
- Breakfast Bar
- Self-Cleaning Oven
- Electric Cooktop
- Microwave
- Dishwasher
- Disposal
Flooring
- Carpet
- Tile
Bedrooms and Bathrooms
- 3 Bedrooms
- Split Bedroom Floorplan
- Walk-In Closet
- 2 Full Bathrooms
- Dual Sinks
- Shower Only
- Separate Shower
Laundry
- Dryer
- Washer
Outdoor Features
- Screened Patio
Schools
- Tommie Barfield Elementary School
Utilities
- Central Heating and Cooling System
- Underground Utilities
- Cable TV Available
Listing and Financial Details
- Legal Lot and Block 201 / 6
- Assessor Parcel Number 69538500466
Community Details
Overview
- Association fees include management, insurance, irrigation water, legal/accounting, ground maintenance, pest control, reserve fund, street lights
- 88 Units
- Association Phone (239) 642-5466
- Low-Rise Condominium
- Rialto Subdivision
Recreation
- Golf Course Community
- Tennis Courts
Pet Policy
- Pets up to 30 lbs
- Call for details about the types of pets allowed
- 2 Pets Allowed
Security
- Gated with Attendant
- Impact Glass
- High Impact Door
- Fire and Smoke Detector
Map
Home Values in the Area
Average Home Value in this Area
Tax History
| Year | Tax Paid | Tax Assessment Tax Assessment Total Assessment is a certain percentage of the fair market value that is determined by local assessors to be the total taxable value of land and additions on the property. | Land | Improvement |
|---|---|---|---|---|
| 2025 | $6,322 | $631,925 | -- | $631,925 |
| 2024 | $5,776 | $589,600 | -- | -- |
| 2023 | $5,776 | $536,000 | $0 | $536,000 |
| 2022 | $4,462 | $366,960 | $0 | $0 |
| 2021 | $4,035 | $333,600 | $0 | $333,600 |
| 2020 | $4,088 | $341,875 | $0 | $341,875 |
| 2019 | $4,251 | $354,150 | $0 | $354,150 |
| 2018 | $4,236 | $353,790 | $0 | $353,790 |
| 2017 | $4,090 | $338,790 | $0 | $338,790 |
| 2016 | $4,157 | $324,060 | $0 | $0 |
| 2015 | $3,774 | $294,600 | $0 | $0 |
| 2014 | $3,715 | $287,235 | $0 | $0 |
Property History
| Date | Event | Price | List to Sale | Price per Sq Ft | Prior Sale |
|---|---|---|---|---|---|
| 07/22/2025 07/22/25 | Price Changed | $768,500 | -3.8% | $313 / Sq Ft | |
| 04/25/2025 04/25/25 | For Sale | $798,500 | +1.2% | $325 / Sq Ft | |
| 12/01/2022 12/01/22 | For Sale | $789,000 | +3.8% | $321 / Sq Ft | |
| 11/30/2022 11/30/22 | Sold | $760,000 | +84.2% | $310 / Sq Ft | View Prior Sale |
| 11/30/2022 11/30/22 | Pending | -- | -- | -- | |
| 05/29/2019 05/29/19 | Sold | $412,500 | -2.4% | $168 / Sq Ft | View Prior Sale |
| 05/01/2019 05/01/19 | Pending | -- | -- | -- | |
| 01/29/2019 01/29/19 | For Sale | $422,500 | -- | $172 / Sq Ft |
Purchase History
| Date | Type | Sale Price | Title Company |
|---|---|---|---|
| Warranty Deed | $630,000 | Kramer Kellerhouse Chartered | |
| Interfamily Deed Transfer | -- | None Available | |
| Warranty Deed | $412,500 | Stewart Title Company | |
| Quit Claim Deed | $175,000 | Attorney | |
| Interfamily Deed Transfer | -- | Attorney | |
| Warranty Deed | $450,000 | Sunbelt Title Agency | |
| Deed | $359,000 | -- |
Mortgage History
| Date | Status | Loan Amount | Loan Type |
|---|---|---|---|
| Previous Owner | $335,000 | No Value Available |
Source: Florida Gulf Coast Multiple Listing Service
MLS Number: 225039528
APN: 69538500466
- 1286 Rialto Way Unit 102
- 1286 Rialto Way Unit 202
- 1286 Rialto Way Unit 9-202
- 1276 Rialto Way Unit 7-102
- 1263 Rialto Way Unit 102
- 1281 Rialto Way
- 1281 Rialto Way Unit 101
- 1277 Rialto Way Unit 102
- 1060 Borghese Ln Unit 106
- 1060 Borghese Ln Unit 702
- 1060 Borghese Ln Unit 204
- 1060 Borghese Ln Unit 201
- 1060 Borghese Ln Unit 201
- 1060 Borghese Ln Unit 2004
- 1060 Borhese Ln Unit 2001
- 1060 Borghese Ln Unit 2002
- 1060 Borghese Ln Unit 804
- 1060 Borghese Ln Unit 902
- 1060 Borghese Ln Unit 1005
- 1060 Borghese Ln Unit 603
- 1252 Rialto Way Unit 202
- 1050 Borghese Ln Unit 106
- 1050 Borghese Ln Unit 902
- 1065 Borghese Ln Unit 706
- 1065 Borghese Ln Unit 403
- 1065 Borghese Ln Unit 1003
- 1065 Borghese Ln Unit 203
- 1065 Borghese Ln Unit 1604
- 1006 Mainsail Dr Unit 222
- 1165 Mainsail Dr Unit 603
- 1175 Mainsail Dr
- 1316 Mainsail Dr Unit 1023
- 1325 Mainsail Dr Unit 1213
- 1542 Mainsail Dr Unit 1
