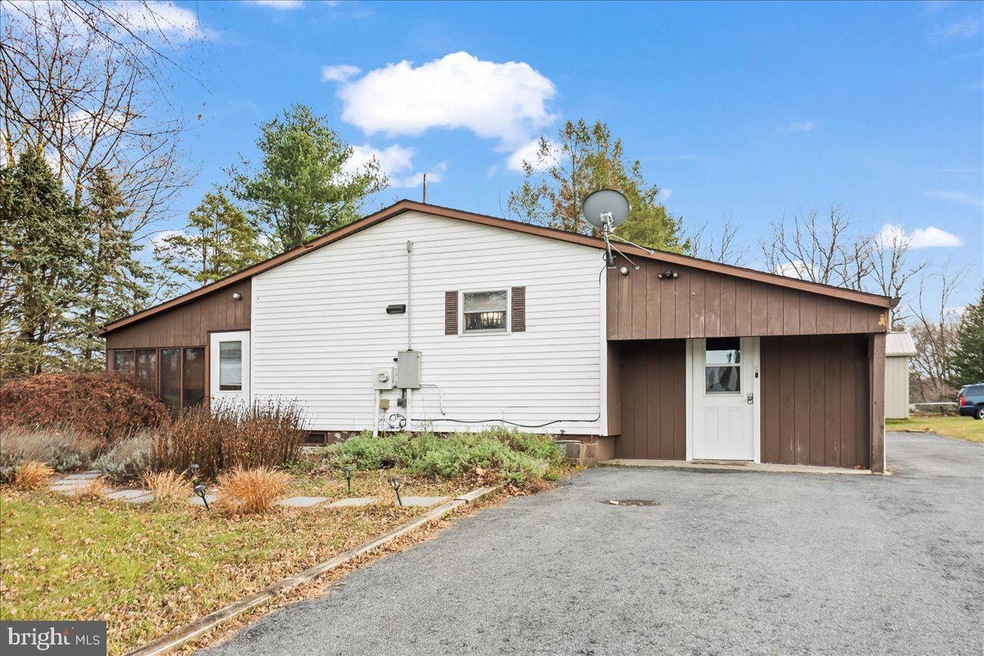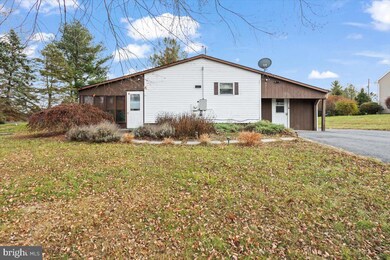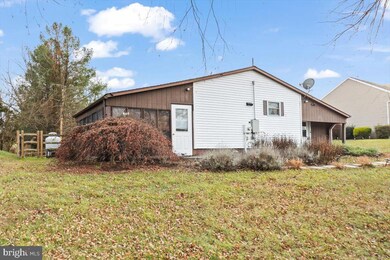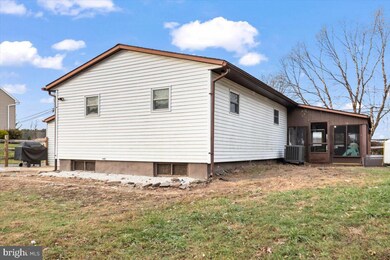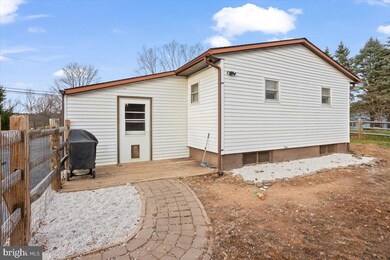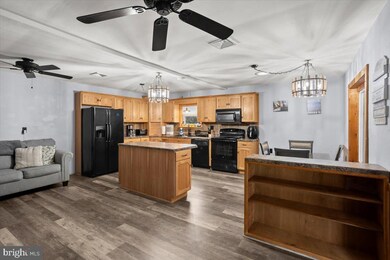
1272 Running Deer Dr Auburn, PA 17922
Highlights
- Open Floorplan
- Rambler Architecture
- Community Pool
- Community Lake
- 1 Fireplace
- Security Gate
About This Home
As of April 2025Welcome home to 1272 Running Deer Drive, featuring single floor living, and nestled in the highly sought after community of Lake Wynonah. This charming home features two bedrooms, two full bathrooms, and opens up to the large kitchen, dining, and living room space. You will enter the home through the utility/mudroom where you will find lots of space for storage as well as laundry, as you continue through before entering the main part of the home you will find a bonus space for which you could use your imagination. The master bedroom has a brand new on-suite bathroom attached, with a farmhouse style sliding door and gorgeous tiled shower with glass door. Additional features of this home include a sunroom, a fenced in yard, a shed great for outdoor storage, and a brand-new hot water heater which was installed in 12/2024. Lake Wynonah offers two lakes for fishing, boating and water sports, a lodge, tennis court, pool, and 24-hour security. You will not want to wait to see this stunning home and all that it has to offer. Please reach out with any questions, do not attempt to view the home without an appointment, this is a gated community with security.
Last Agent to Sell the Property
Iron Valley Real Estate of Berks License #RS347793 Listed on: 11/20/2024

Home Details
Home Type
- Single Family
Est. Annual Taxes
- $3,091
Year Built
- Built in 1979
Lot Details
- 0.3 Acre Lot
- Split Rail Fence
- Level Lot
- Property is zoned RESIDENTAIL
HOA Fees
- $115 Monthly HOA Fees
Parking
- Driveway
Home Design
- Rambler Architecture
- Shingle Roof
- Vinyl Siding
Interior Spaces
- 1,207 Sq Ft Home
- Property has 1 Level
- Open Floorplan
- 1 Fireplace
- Combination Kitchen and Dining Room
- Crawl Space
- Security Gate
- Kitchen Island
- Laundry on main level
Bedrooms and Bathrooms
- 2 Main Level Bedrooms
- 2 Full Bathrooms
Outdoor Features
- Shed
Utilities
- Central Air
- Heat Pump System
- Heating System Powered By Owned Propane
- Private Water Source
- Tankless Water Heater
- On Site Septic
Listing and Financial Details
- Tax Lot 1272
- Assessor Parcel Number 28-21-1272
Community Details
Overview
- Association fees include pool(s), road maintenance, security gate
- Lake Wynonah/First Service Residential HOA
- Lake Wynonah Subdivision
- Community Lake
Recreation
- Community Pool
Ownership History
Purchase Details
Home Financials for this Owner
Home Financials are based on the most recent Mortgage that was taken out on this home.Purchase Details
Home Financials for this Owner
Home Financials are based on the most recent Mortgage that was taken out on this home.Purchase Details
Home Financials for this Owner
Home Financials are based on the most recent Mortgage that was taken out on this home.Purchase Details
Similar Homes in Auburn, PA
Home Values in the Area
Average Home Value in this Area
Purchase History
| Date | Type | Sale Price | Title Company |
|---|---|---|---|
| Deed | $249,900 | Safeguard Property Transfer | |
| Deed | $249,900 | Safeguard Property Transfer | |
| Deed | $195,000 | Strive Settlement Group | |
| Deed | $125,000 | None Available | |
| Deed | $115,000 | None Available |
Mortgage History
| Date | Status | Loan Amount | Loan Type |
|---|---|---|---|
| Open | $252,424 | New Conventional | |
| Closed | $252,424 | New Conventional | |
| Previous Owner | $191,468 | FHA | |
| Previous Owner | $108,298 | New Conventional | |
| Previous Owner | $112,500 | New Conventional | |
| Previous Owner | $0 | Unknown | |
| Previous Owner | $95,000 | New Conventional |
Property History
| Date | Event | Price | Change | Sq Ft Price |
|---|---|---|---|---|
| 04/29/2025 04/29/25 | Sold | $249,900 | 0.0% | $207 / Sq Ft |
| 03/16/2025 03/16/25 | Pending | -- | -- | -- |
| 03/05/2025 03/05/25 | Off Market | $249,900 | -- | -- |
| 03/03/2025 03/03/25 | Price Changed | $249,900 | -2.0% | $207 / Sq Ft |
| 02/05/2025 02/05/25 | For Sale | $254,900 | 0.0% | $211 / Sq Ft |
| 01/06/2025 01/06/25 | Off Market | $254,900 | -- | -- |
| 11/20/2024 11/20/24 | For Sale | $254,900 | +30.7% | $211 / Sq Ft |
| 08/01/2023 08/01/23 | Sold | $195,000 | 0.0% | -- |
| 06/08/2023 06/08/23 | Pending | -- | -- | -- |
| 06/04/2023 06/04/23 | Price Changed | $195,000 | -2.0% | -- |
| 05/15/2023 05/15/23 | For Sale | $199,000 | +59.2% | -- |
| 08/17/2018 08/17/18 | Sold | $125,000 | +0.8% | $104 / Sq Ft |
| 07/08/2018 07/08/18 | Pending | -- | -- | -- |
| 06/18/2018 06/18/18 | For Sale | $124,000 | -- | $103 / Sq Ft |
Tax History Compared to Growth
Tax History
| Year | Tax Paid | Tax Assessment Tax Assessment Total Assessment is a certain percentage of the fair market value that is determined by local assessors to be the total taxable value of land and additions on the property. | Land | Improvement |
|---|---|---|---|---|
| 2025 | $3,207 | $47,840 | $11,480 | $36,360 |
| 2024 | $2,936 | $47,840 | $11,480 | $36,360 |
| 2023 | $2,943 | $47,840 | $11,480 | $36,360 |
| 2022 | $2,846 | $47,840 | $11,480 | $36,360 |
| 2021 | $2,875 | $47,840 | $11,480 | $36,360 |
| 2020 | $2,875 | $47,840 | $11,480 | $36,360 |
| 2018 | $2,835 | $47,840 | $11,480 | $36,360 |
| 2017 | $2,718 | $47,840 | $11,480 | $36,360 |
| 2015 | -- | $47,840 | $11,480 | $36,360 |
| 2011 | -- | $47,840 | $0 | $0 |
Agents Affiliated with this Home
-
Jessica Kline

Seller's Agent in 2025
Jessica Kline
Iron Valley Real Estate of Berks
(484) 797-7456
2 in this area
50 Total Sales
-
Tanja Weller

Buyer's Agent in 2025
Tanja Weller
Iron Valley Real Estate of Berks
(610) 914-3513
1 in this area
69 Total Sales
-
Dawn Yuro

Seller's Agent in 2023
Dawn Yuro
Coldwell Banker Realty
(484) 577-6822
5 in this area
19 Total Sales
-
Abby Nelson

Seller's Agent in 2018
Abby Nelson
Keller Williams Platinum Realty - Schuylkill
(570) 449-2755
79 in this area
159 Total Sales
Map
Source: Bright MLS
MLS Number: PASK2018682
APN: 28-21-1272.000
- 1318 Running Deer Dr
- 1280 Doe Dr
- 1353 Stag Dr
- 1482 Bearcat Cove
- 1178 Custer Dr
- 1652 Wampum Dr
- 913 Wynonah Dr
- 906 Wynonah Dr
- 1494 Wynonah Dr
- 1462 Wynonah Dr
- 211 Wynonah Dr
- 1949 Wynonah Dr
- 0 Cherokee Dr
- 2380 Cheyenne Dr
- 864 Wynonah Dr
- 711 Stallion Dr
- 372 Wynonah Dr
- 2591 Wagonwheel Dr
- 2505 Wagonwheel Dr
- 988 Horseman Dr
