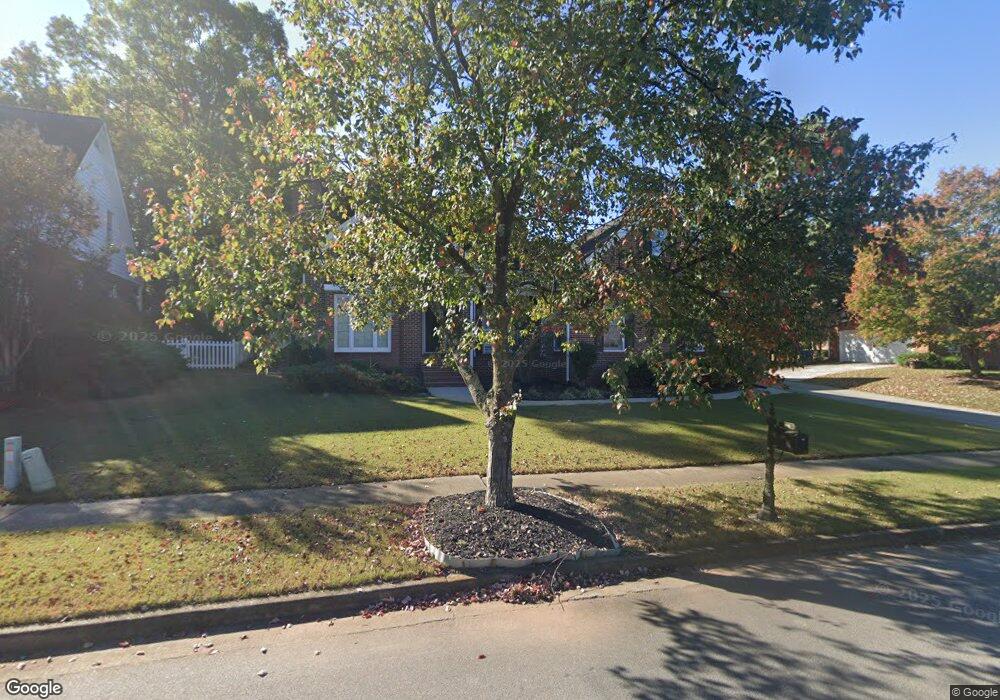1272 Saxony Dr SE Unit 1 Conyers, GA 30013
Estimated Value: $373,000 - $375,869
3
Beds
3
Baths
2,185
Sq Ft
$171/Sq Ft
Est. Value
About This Home
This home is located at 1272 Saxony Dr SE Unit 1, Conyers, GA 30013 and is currently estimated at $374,717, approximately $171 per square foot. 1272 Saxony Dr SE Unit 1 is a home located in Rockdale County with nearby schools including Flat Shoals Elementary School, Memorial Middle School, and Rockdale County High School.
Ownership History
Date
Name
Owned For
Owner Type
Purchase Details
Closed on
Sep 6, 2023
Sold by
Martin Jimmy
Bought by
Martin Jimmy L Trust
Current Estimated Value
Purchase Details
Closed on
Aug 24, 2005
Sold by
Kraft Kim S
Bought by
Martin Jimmy
Purchase Details
Closed on
Apr 9, 2002
Sold by
Martin Kim S
Bought by
Kraft Kim S
Home Financials for this Owner
Home Financials are based on the most recent Mortgage that was taken out on this home.
Original Mortgage
$189,400
Interest Rate
5.88%
Mortgage Type
New Conventional
Purchase Details
Closed on
Oct 28, 1999
Sold by
Wyco Mechanical Contr Inc
Bought by
Martin Kim S
Home Financials for this Owner
Home Financials are based on the most recent Mortgage that was taken out on this home.
Original Mortgage
$191,650
Interest Rate
7.81%
Mortgage Type
New Conventional
Create a Home Valuation Report for This Property
The Home Valuation Report is an in-depth analysis detailing your home's value as well as a comparison with similar homes in the area
Home Values in the Area
Average Home Value in this Area
Purchase History
| Date | Buyer | Sale Price | Title Company |
|---|---|---|---|
| Martin Jimmy L Trust | -- | -- | |
| Martin Jimmy | $235,000 | -- | |
| Kraft Kim S | -- | -- | |
| Martin Kim S | $239,600 | -- |
Source: Public Records
Mortgage History
| Date | Status | Borrower | Loan Amount |
|---|---|---|---|
| Previous Owner | Kraft Kim S | $189,400 | |
| Previous Owner | Martin Kim S | $191,650 |
Source: Public Records
Tax History Compared to Growth
Tax History
| Year | Tax Paid | Tax Assessment Tax Assessment Total Assessment is a certain percentage of the fair market value that is determined by local assessors to be the total taxable value of land and additions on the property. | Land | Improvement |
|---|---|---|---|---|
| 2024 | $1,984 | $111,680 | $22,679 | $89,001 |
| 2023 | $1,861 | $111,680 | $22,679 | $89,001 |
| 2022 | $2,381 | $119,680 | $25,360 | $94,320 |
| 2021 | $1,968 | $98,680 | $20,880 | $77,800 |
| 2020 | $2,019 | $98,680 | $20,880 | $77,800 |
| 2019 | $1,429 | $77,520 | $14,240 | $63,280 |
| 2018 | $1,336 | $74,240 | $14,240 | $60,000 |
| 2017 | $1,183 | $68,840 | $14,240 | $54,600 |
| 2016 | $933 | $64,720 | $10,120 | $54,600 |
| 2015 | $1,080 | $69,800 | $10,120 | $59,680 |
| 2014 | $655 | $57,400 | $9,000 | $48,400 |
| 2013 | -- | $75,560 | $13,400 | $62,160 |
Source: Public Records
Map
Nearby Homes
- 1408 Aramore Dr SE
- 1242 Saxony Dr SE
- 952 Jimson Dr SE
- Astrid Plan at Alder Park
- Harrison Plan at Alder Park
- Baker Plan at Alder Park
- Oliver Plan at Alder Park
- 0 Georgia 20 Unit 10439576
- 2197 Boxwood Cir
- 2165 Old Salem Rd SE
- 2130 Weatherstone Cir SE
- 1260 White Oak St SE
- 1000 Silver Summit Dr SE
- 1870 Parker Rd SE
- 1701 Silver Summit Dr SE
- 1503 Silver Summit Dr SE Unit 1503
- 1502 Silver Summit Dr SE
- 2474 Harvest Dr SE
- 1135 Vineyard Dr SE
- Boston Plan at Millers Pointe
- 1274 Saxony Dr SE
- 1411 Aramore Dr SE Unit 1
- 1409 Aramore Dr SE
- 1407 Aramore Dr SE
- 1502 Warwick Way SE Unit 2
- 1504 Warwick Way SE
- 1273 Saxony Dr SE Unit 1
- 1276 Saxony Dr SE
- 1271 Saxony Dr SE Unit 1
- 1506 Warwick Way SE Unit 2
- 1275 Saxony Dr SE
- 1275 Saxony Dr SE
- 1275 Saxony Dr SE
- 1275 Saxony Dr SE Unit 1
- 1269 Saxony Dr SE Unit 1
- 1200 Saxony Dr SE Unit 1
- 1277 Saxony Dr SE
- 1412 Aramore Dr SE
- 1414 Aramore Dr SE
- 1202 Saxony Dr SE Unit 2
