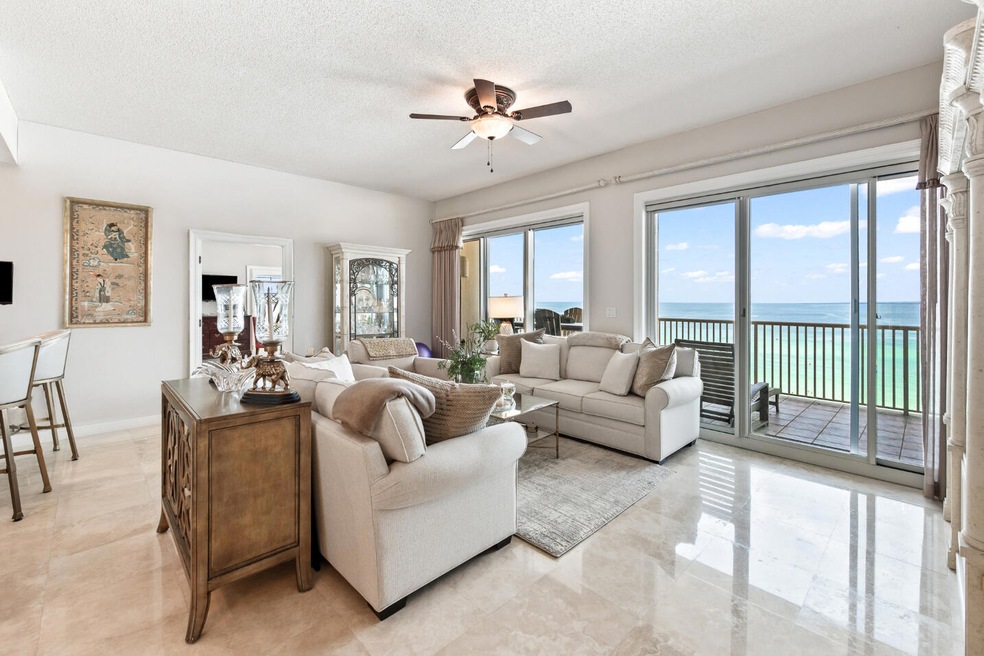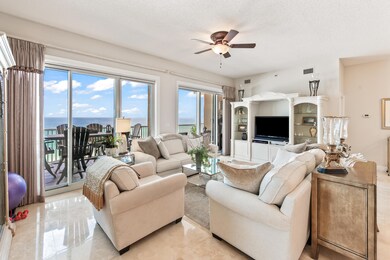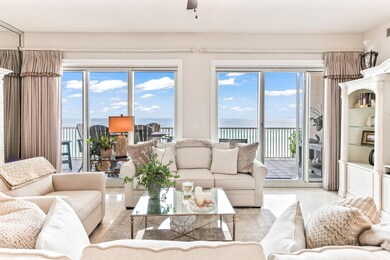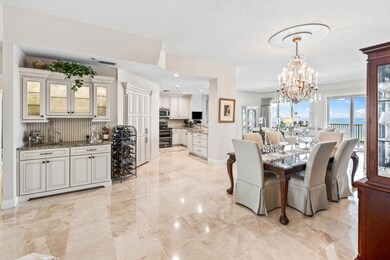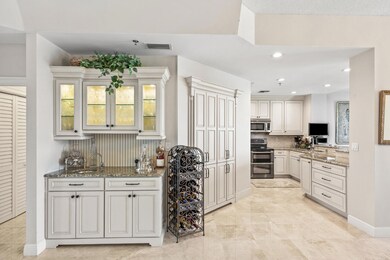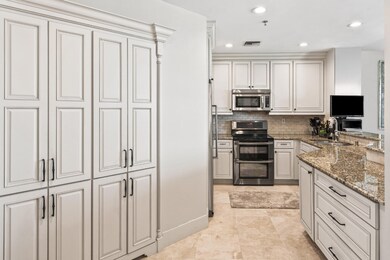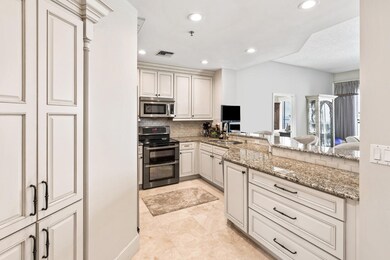1272 Scenic Gulf Dr Unit 804 Miramar Beach, FL 32550
Estimated payment $11,645/month
Highlights
- Property fronts gulf or ocean
- Bay View
- Vaulted Ceiling
- Van R. Butler Elementary School Rated A-
- Gated Community
- Main Floor Primary Bedroom
About This Home
Discover paradise in this awe-inspiring 8th-floor corner unit, offering breathtaking 180-degree unobstructed beach panoramas and mesmerizing sunsets stretching from Destin to Panama City. From your expansive 50-foot balcony, indulge in the luxury of coastal living within an exclusive gated enclave.This sophisticated condominium exudes elegance with its polished travertine floors, exquisitely remodeled bathrooms, and a gourmet kitchen featuring high-end Dura Supreme ceiling-height cabinets, luxurious granite countertops, and sleek stainless steel appliances.Enjoy a unique and open floorplan designed to captivate with endless water views from every room. With soaring 10-foot ceilings and dual living areas, this home promises opulence with two master suites, each providing Gulf views,balcony access, a spacious walk-in closet in one, and in the primary master 3 walk-in closets and a relaxing steam shower.
An additional en-suite guest bedroom offers sweeping Bay views, while a second expansive north-facing terrace dazzles with pool, lake, and bay vistas perfect for al fresco dining. Adding to its allure are tasteful plantation shutters, a real gas fireplace, and the convenience of a full laundry room.
Furthermore, this condominium includes a highly-coveted, deed-assigned garage space. Truly, this property lives like a "Home on the Beach," offering a unique blend of luxury and lifestyle in an unparalleled coastal setting.
The Empress is a boutique, luxury gated community consisting of only 44 units located directly across from 2,000 feet of sugar white beaches and although 14 of the units are allowed to be vacation rentals, for most owners The Empress is a full time residence or second home. Other features that make The Empress so desirable are the semi private elevators that open into a foyer shared by only you and 1 neighbor, large climate controlled storage for each owner, a more private pool and hot tub overlooking the lake and fitness room, HALO water system, fiber optics cable, full time maintenance staff, security, and the famous Whales Tail beachfront restaurant within a block for food and beverages on the beach. Walk out the door to the beach or pool, relax on one of your balconies, or experience the great entertainment, shopping and restaurants all within a short distance. Now is the time to make your dream of living at the beach a reality. (The Empress has completed the Structural Integrity Reserve Study and passed the Milestone Inspection with flying colors with no special assessments pending!) A list of lenders that have experience in The Empress and good rates available upon request.
Property Details
Home Type
- Condominium
Est. Annual Taxes
- $9,290
Year Built
- Built in 1998
Lot Details
- Property fronts gulf or ocean
HOA Fees
- $1,920 Monthly HOA Fees
Parking
- 1 Car Garage
- Deeded Parking
Property Views
- Bay
- Gulf
- Lake
Home Design
- Concrete Siding
- Stucco
Interior Spaces
- 2,675 Sq Ft Home
- Wet Bar
- Vaulted Ceiling
- Ceiling Fan
- Gas Fireplace
- Plantation Shutters
- Living Room
- Dining Room
- Tile Flooring
Kitchen
- Breakfast Bar
- Walk-In Pantry
- Electric Oven or Range
- Self-Cleaning Oven
- Cooktop
- Microwave
- Ice Maker
- Dishwasher
- Disposal
Bedrooms and Bathrooms
- 3 Bedrooms
- Primary Bedroom on Main
- Split Bedroom Floorplan
- 3 Full Bathrooms
- Dual Vanity Sinks in Primary Bathroom
- Separate Shower in Primary Bathroom
- Garden Bath
Laundry
- Laundry Room
- Dryer
- Washer
Home Security
Outdoor Features
- Balcony
- Built-In Barbecue
Schools
- Destin Elementary And Middle School
- Destin High School
Utilities
- Multiple cooling system units
- Central Air
- Electric Water Heater
- Cable TV Available
Listing and Financial Details
- Assessor Parcel Number 32-2S-21-42700-000-8040
Community Details
Overview
- Association fees include accounting, gas, ground keeping, insurance, internet service, management, recreational faclty, security, sewer, water, cable TV, trash
- 44 Buildings
- 44 Units
- Empress Subdivision
- 12-Story Property
Amenities
- Community Barbecue Grill
- Elevator
- Community Storage Space
Recreation
- Community Pool
Pet Policy
- Pets Allowed
Security
- Gated Community
- Hurricane or Storm Shutters
- Fire Sprinkler System
Map
Home Values in the Area
Average Home Value in this Area
Tax History
| Year | Tax Paid | Tax Assessment Tax Assessment Total Assessment is a certain percentage of the fair market value that is determined by local assessors to be the total taxable value of land and additions on the property. | Land | Improvement |
|---|---|---|---|---|
| 2024 | $8,850 | $1,168,131 | -- | $1,168,131 |
| 2023 | $8,850 | $803,086 | $0 | $0 |
| 2022 | $6,766 | $730,078 | $0 | $730,078 |
| 2021 | $6,730 | $695,313 | $0 | $695,313 |
| 2020 | $6,941 | $695,313 | $0 | $695,313 |
| 2019 | $6,770 | $681,670 | $0 | $681,670 |
| 2018 | $6,664 | $668,295 | $0 | $0 |
| 2017 | $6,431 | $648,821 | $0 | $648,821 |
| 2016 | $6,183 | $617,925 | $0 | $0 |
| 2015 | $6,281 | $617,925 | $0 | $0 |
| 2014 | $6,067 | $588,500 | $0 | $0 |
Property History
| Date | Event | Price | List to Sale | Price per Sq Ft | Prior Sale |
|---|---|---|---|---|---|
| 07/20/2025 07/20/25 | For Sale | $1,695,000 | +120.1% | $634 / Sq Ft | |
| 06/23/2019 06/23/19 | Off Market | $770,000 | -- | -- | |
| 08/12/2015 08/12/15 | Sold | $770,000 | 0.0% | $288 / Sq Ft | View Prior Sale |
| 07/02/2015 07/02/15 | Pending | -- | -- | -- | |
| 05/26/2015 05/26/15 | For Sale | $770,000 | -- | $288 / Sq Ft |
Purchase History
| Date | Type | Sale Price | Title Company |
|---|---|---|---|
| Warranty Deed | $770,000 | Title Works | |
| Warranty Deed | -- | Southern Escrow & Title Llc | |
| Warranty Deed | $760,000 | Southern Escrow & Title Llc | |
| Warranty Deed | $580,000 | -- |
Mortgage History
| Date | Status | Loan Amount | Loan Type |
|---|---|---|---|
| Open | $340,000 | New Conventional | |
| Previous Owner | $768,778 | Purchase Money Mortgage | |
| Previous Owner | $440,700 | No Value Available |
Source: Emerald Coast Association of REALTORS®
MLS Number: 981330
APN: 32-2S-21-42700-000-8040
- 1272 Scenic Gulf Dr Unit 1103
- 1272 Scenic Gulf Dr Unit 904
- 151 S Driftwood Bay Unit 109
- 1200 Scenic Gulf Dr Unit B1202
- 1200 Scenic Gulf Dr Unit B1109
- 1200 Scenic Gulf Dr Unit B412
- 152 S Driftwood Bay Unit 148
- 122 Stewart Lake Cove Unit 278
- 135 S Driftwood Bay Unit 117
- 111 S Driftwood Bay Unit 121
- 1160 Scenic Gulf Dr Unit 204A
- 1160 Scenic Gulf Dr Unit A206
- 1160 Scenic Gulf Dr Unit A1106
- 1160 Scenic Gulf Dr Unit A304
- 1160 Scenic Gulf Dr Unit 612A
- 48 Stewart Lake Cove Unit 194
- 112 Seascape Blvd Unit 210
- 112 Seascape Blvd Unit 1306
- 85 S Driftwood Bay Unit 127
- 85 S Driftwood Bay Unit 227
- 122 Seascape Dr Unit 307
- 1630 Hwy 2378 Unit ID1285909P
- 732 Scenic Gulf Dr Unit E304
- 1986 Scenic Gulf Dr Unit 11
- 91 St Simon Cir Unit ID1285921P
- 955 Scenic Hwy
- 21 Green Island Way
- 19 Coco Ct
- 77 Legion Park Loop
- 60 Sandprints Dr Unit A2
- 374 S Shore Dr
- 2396 Hwy 2378 Unit ID1285915P
- 257 Driftwood Rd Unit 2
- 241 Long Lake Dr
- 109 Norwood Dr Unit 2
- 225 Botanic Way
- 114 Main Sail Dr
- 46 Saint Thomas Ct
- 71 Vantage Point
- 75 Secret Harbor Dr Unit ID1285885P
