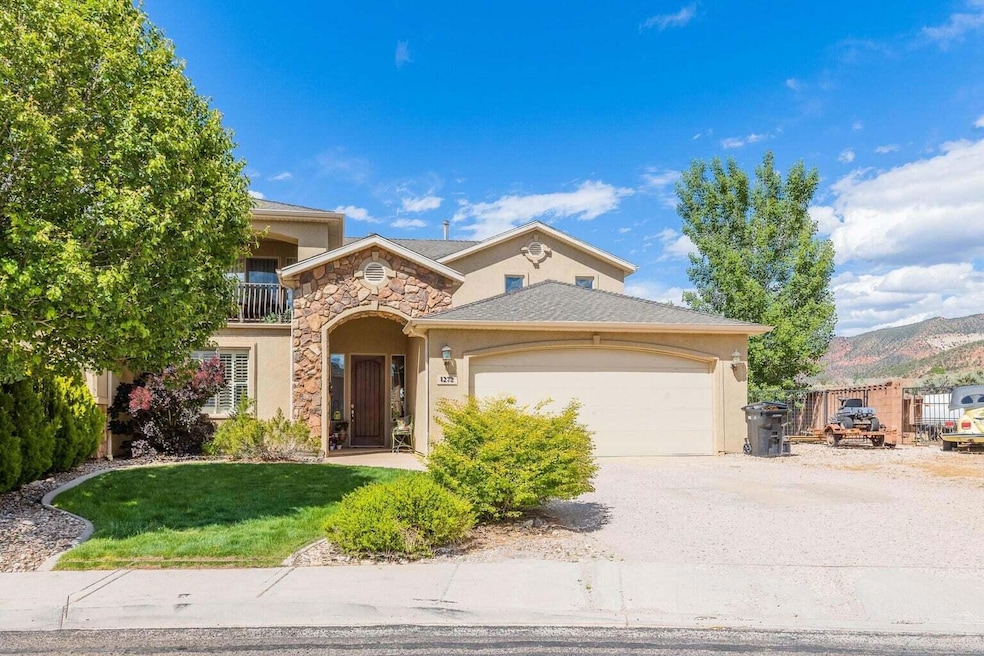
1272 W 1525 S Cedar City, UT 84720
Highlights
- RV Access or Parking
- Covered Patio or Porch
- 2 Car Attached Garage
- No HOA
- Fireplace
- Double Pane Windows
About This Home
As of June 2025This is the largest floor plan on the largest size lot in Cedar Mountain Villas. The primary bedroom features a great private balcony, huge soaker tub and separate shower. The home is thoughtfully laid out with flow in mind. Oh and check out the back yard with the block wall, mature fruit trees, great landscaping. The shopping center is just out earshot and there are paved and dirt trails for both easy strolls or aggressive downhill mountain biking. If easy access to recreation is what you're looking for, don't miss this home.
Last Agent to Sell the Property
ERA Realty Center License #5830159SA00 Listed on: 05/02/2025

Townhouse Details
Home Type
- Townhome
Est. Annual Taxes
- $1,622
Year Built
- Built in 2006
Lot Details
- Property is Fully Fenced
- Landscaped
- Sprinkler System
Parking
- 2 Car Attached Garage
- Garage Door Opener
- RV Access or Parking
Home Design
- Twin Home
- Asbestos Shingle Roof
- Stucco
Interior Spaces
- 2,030 Sq Ft Home
- Fireplace
- Double Pane Windows
- Formal Entry
Kitchen
- Range
- Microwave
- Dishwasher
- Disposal
Flooring
- Wall to Wall Carpet
- Tile
Bedrooms and Bathrooms
- 4 Bedrooms
- 3 Full Bathrooms
Outdoor Features
- Covered Deck
- Covered Patio or Porch
Schools
- Cedar East Elementary School
- Cedar Middle School
- Cedar High School
Utilities
- Central Air
- Heating System Uses Gas
- Gas Water Heater
Community Details
- No Home Owners Association
- Cedar Mountain Villas Subdivision
Listing and Financial Details
- Assessor Parcel Number B-1832-0011-000E
Ownership History
Purchase Details
Home Financials for this Owner
Home Financials are based on the most recent Mortgage that was taken out on this home.Purchase Details
Home Financials for this Owner
Home Financials are based on the most recent Mortgage that was taken out on this home.Purchase Details
Purchase Details
Home Financials for this Owner
Home Financials are based on the most recent Mortgage that was taken out on this home.Similar Homes in Cedar City, UT
Home Values in the Area
Average Home Value in this Area
Purchase History
| Date | Type | Sale Price | Title Company |
|---|---|---|---|
| Warranty Deed | -- | Old Republic Title | |
| Interfamily Deed Transfer | -- | Security Escrow & Ttl Ins Ag | |
| Quit Claim Deed | -- | None Available | |
| Warranty Deed | -- | -- |
Mortgage History
| Date | Status | Loan Amount | Loan Type |
|---|---|---|---|
| Open | $18,000 | No Value Available | |
| Open | $397,664 | FHA | |
| Previous Owner | $133,000 | New Conventional | |
| Previous Owner | $132,000 | New Conventional |
Property History
| Date | Event | Price | Change | Sq Ft Price |
|---|---|---|---|---|
| 06/30/2025 06/30/25 | Sold | -- | -- | -- |
| 06/01/2025 06/01/25 | Pending | -- | -- | -- |
| 05/02/2025 05/02/25 | For Sale | $410,000 | -- | $202 / Sq Ft |
Tax History Compared to Growth
Tax History
| Year | Tax Paid | Tax Assessment Tax Assessment Total Assessment is a certain percentage of the fair market value that is determined by local assessors to be the total taxable value of land and additions on the property. | Land | Improvement |
|---|---|---|---|---|
| 2025 | $1,741 | $223,824 | $22,000 | $201,824 |
| 2023 | $2,061 | $203,500 | $22,000 | $181,500 |
| 2022 | $1,770 | $192,500 | $11,000 | $181,500 |
| 2021 | $1,188 | $129,250 | $11,000 | $118,250 |
| 2020 | $1,340 | $129,250 | $11,000 | $118,250 |
| 2019 | $1,401 | $129,250 | $11,000 | $118,250 |
| 2018 | $1,356 | $121,000 | $11,000 | $110,000 |
| 2017 | $1,210 | $106,290 | $11,000 | $95,290 |
| 2016 | $1,210 | $99,000 | $8,250 | $90,750 |
| 2015 | $1,276 | $99,000 | $0 | $0 |
| 2014 | $1,311 | $95,150 | $0 | $0 |
Agents Affiliated with this Home
-
NATHANIEL PUGH

Seller's Agent in 2025
NATHANIEL PUGH
ERA Realty Center
(435) 531-6716
118 Total Sales
-
Carter Wilkey
C
Buyer's Agent in 2025
Carter Wilkey
Fathom Realty UT (Cedar City)
(801) 688-2992
55 Total Sales
Map
Source: Iron County Board of REALTORS®
MLS Number: 111141
APN: B-1832-0011-000E
- 1600 S Approx Northern View Dr
- 1360 W 1525 S Unit 1525
- 1567 S East Canyon Dr
- 1438 S Northern View Dr
- 1577 S 1450 W Unit C
- 1577 S Topaz Dr Unit D
- 1540 S Topaz Dr
- 1329 W 1600 S
- 0 Geen Lakes Rd
- 1580 S 1450 W Unit A
- 1598 S West Canyon Dr
- 1548 W Pyrite Ln
- Lot#1 S Main St
- Lot#2 S Main St
- 747 W 1350 S
- Lot#4 S Main St
- Lot#5 S Main St
- 1338 W 1225 S
- 1349 S 625 W
- 1118 S Interstate Dr






