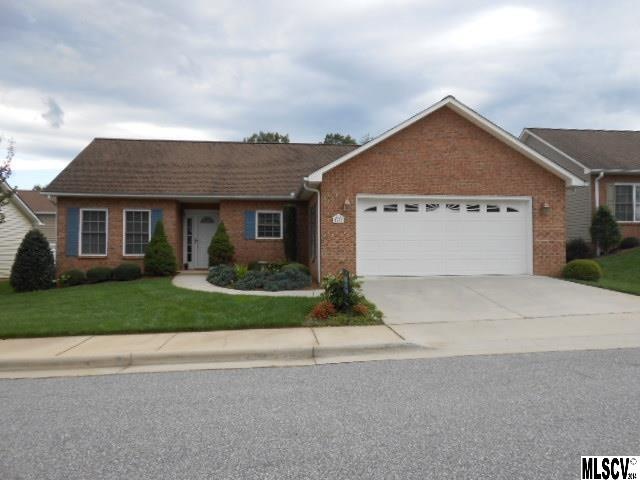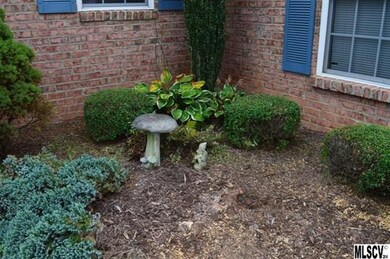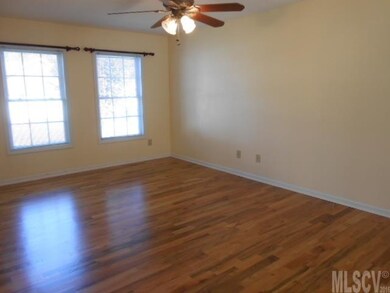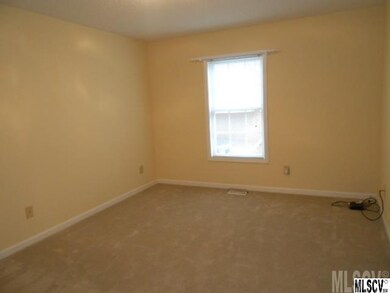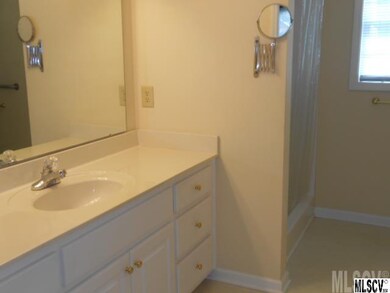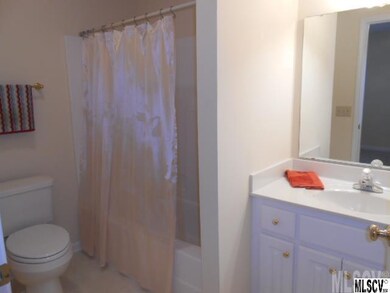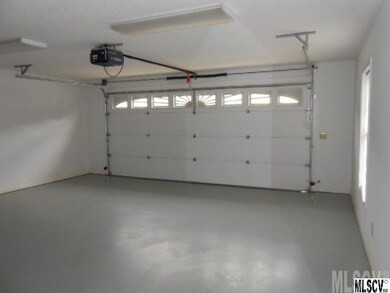
1272 Wexford Village Cir NE Lenoir, NC 28645
Highlights
- Engineered Wood Flooring
- Walk-In Closet
- Open Lot
- Attached Garage
- Storm Doors
About This Home
As of February 2023This home is a dream home for the discriminating buyer who wants ease of ownership and a place to sit back and relax. Pre-finished hardwood floors in the living room, kitchen and sunroom add to the luxury of clean and restful living. Each bedroom has the privacy of its own bath. a beautiful sunroom with a retractable awning gives the deck a nice feeling of privacy and shade. A definite for the buyer who wants a maintenance free life of living.
Last Agent to Sell the Property
Brent Helton
Baker Realty License #271924 Listed on: 10/07/2014
Last Buyer's Agent
David Barlow
Barlow & Triplett Realty License #42016
Home Details
Home Type
- Single Family
Year Built
- Built in 2003
Parking
- Attached Garage
Home Design
- Vinyl Siding
Interior Spaces
- Window Treatments
- Crawl Space
- Storm Doors
Flooring
- Engineered Wood
- Vinyl
Bedrooms and Bathrooms
- Walk-In Closet
- 2 Full Bathrooms
Additional Features
- Open Lot
- Cable TV Available
Listing and Financial Details
- Assessor Parcel Number 2850241468
Ownership History
Purchase Details
Purchase Details
Purchase Details
Similar Homes in Lenoir, NC
Home Values in the Area
Average Home Value in this Area
Purchase History
| Date | Type | Sale Price | Title Company |
|---|---|---|---|
| Warranty Deed | $149,000 | None Available | |
| Warranty Deed | -- | None Available | |
| Deed | $20,000 | -- | |
| Deed | $20,000 | -- |
Property History
| Date | Event | Price | Change | Sq Ft Price |
|---|---|---|---|---|
| 02/17/2023 02/17/23 | Sold | $270,000 | -3.5% | $188 / Sq Ft |
| 12/27/2022 12/27/22 | For Sale | $279,900 | +96.4% | $195 / Sq Ft |
| 11/23/2015 11/23/15 | Sold | $142,500 | -2.3% | $105 / Sq Ft |
| 11/02/2015 11/02/15 | Pending | -- | -- | -- |
| 10/07/2014 10/07/14 | For Sale | $145,900 | -- | $108 / Sq Ft |
Tax History Compared to Growth
Tax History
| Year | Tax Paid | Tax Assessment Tax Assessment Total Assessment is a certain percentage of the fair market value that is determined by local assessors to be the total taxable value of land and additions on the property. | Land | Improvement |
|---|---|---|---|---|
| 2025 | $912 | $244,500 | $17,700 | $226,800 |
| 2024 | $912 | $142,000 | $17,700 | $124,300 |
| 2023 | $912 | $142,000 | $17,700 | $124,300 |
| 2022 | $1,716 | $142,000 | $17,700 | $124,300 |
| 2021 | $1,716 | $142,000 | $17,700 | $124,300 |
| 2020 | $746 | $115,600 | $20,000 | $95,600 |
| 2019 | $746 | $115,600 | $20,000 | $95,600 |
| 2018 | $1,426 | $115,600 | $0 | $0 |
| 2017 | $1,426 | $115,600 | $0 | $0 |
| 2016 | $756 | $115,600 | $0 | $0 |
| 2015 | $1,387 | $115,600 | $0 | $0 |
| 2014 | $1,387 | $115,600 | $0 | $0 |
Agents Affiliated with this Home
-
S
Seller's Agent in 2023
Sarah Benfield
Home & Heart Realty, LLC
(828) 569-1340
21 in this area
48 Total Sales
-
G
Buyer's Agent in 2023
Glenda Wilson
Realty Executives
(828) 313-7118
69 in this area
103 Total Sales
-
B
Seller's Agent in 2015
Brent Helton
Baker Realty
-

Seller Co-Listing Agent in 2015
Julian Baker
Baker Realty
(828) 493-3184
71 in this area
123 Total Sales
-
D
Buyer's Agent in 2015
David Barlow
Barlow & Triplett Realty
Map
Source: Canopy MLS (Canopy Realtor® Association)
MLS Number: CAR9578662
APN: 09213-2-8
- 1265 Wexford Village Cir NE
- 1206 Wexford Village Cir NE
- 409 Scarlett Oak Ct
- 520 Park Way
- 518 Park Way
- 309 Sassafras Ct
- 214 Robinwood Cir NE
- 820 Seehorn St NE
- 0 Blowing Rock Blvd Unit 22180989
- 117 Greenvalley Place NE
- 801 Blowing Rock Blvd
- 723 Wilmore St NE
- 601 Pennell St NE
- 1611 Valwood Place NE
- 715 Pennell St NE
- 1115 Georgetown Ln Unit 5
- NA Georgetown Ln Unit 11
- 1125 Georgetown Ln Unit 1
- 910 Pennell St NE
- 316 Sharon Ave NW
