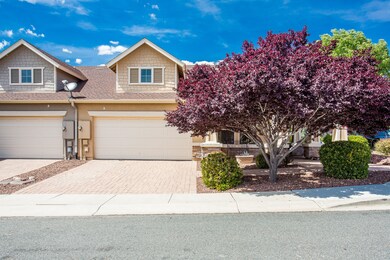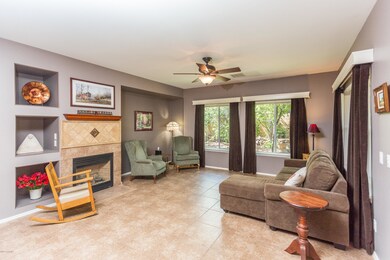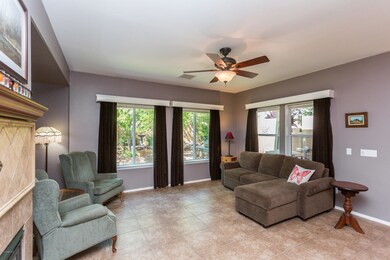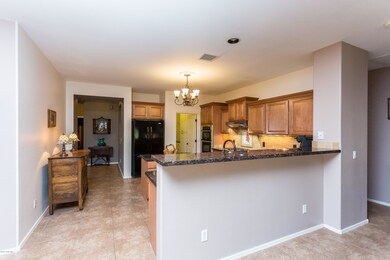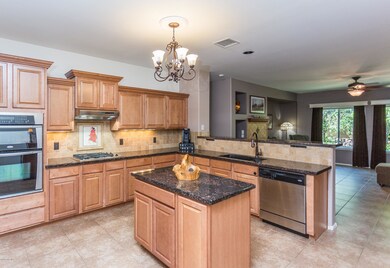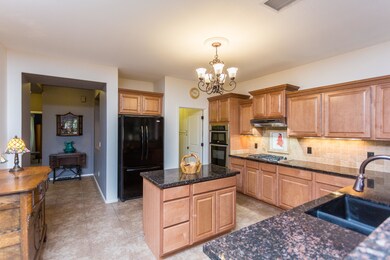
12720 E Fuego St Dewey, AZ 86327
Quailwood Meadows NeighborhoodHighlights
- RV Access or Parking
- Contemporary Architecture
- Solid Surface Countertops
- Whole House Reverse Osmosis System
- Corner Lot
- 5-minute walk to Quailwood Park
About This Home
As of October 2018Stunning Quailwood Townhome on a corner lot is highly upgraded and customized throughout and offers an open & spacious great room concept with split bedroom design. Features include extensive 20" porcelain tile throughout much of the home as well as wood-grain design tile in master bedroom/bath, coffered ceilings, art niches with accent lighting, custom cornice boxes around windows with pleated shades, large laundry room with added built-in cabinetry for additional storage, formal dining room and more! Gourmet kitchen boasts raised panel maple cabinetry with crown molding, stainless steel appliances (except fridge), gas cooktop, granite counters with tile backsplash, abundant storage and pantry.
Last Agent to Sell the Property
Geoffrey Hyland PLLC
RE/MAX Mountain Properties License #SA561564000 Listed on: 05/17/2017
Co-Listed By
Paul Schneider PLLC
RE/MAX Mountain Properties License #BR535982000
Last Buyer's Agent
Better Homes And Gardens Real Estate Bloomtree Realty License #SA648749000

Townhouse Details
Home Type
- Townhome
Est. Annual Taxes
- $1,384
Year Built
- Built in 2006
Lot Details
- 4,792 Sq Ft Lot
- Privacy Fence
- Back Yard Fenced
- Drip System Landscaping
- Native Plants
- Level Lot
- Landscaped with Trees
- Drought Tolerant Landscaping
HOA Fees
- $138 Monthly HOA Fees
Parking
- 2 Car Garage
- Garage Door Opener
- Driveway with Pavers
- RV Access or Parking
Home Design
- Contemporary Architecture
- Slab Foundation
- Wood Frame Construction
- Composition Roof
- Stucco Exterior
Interior Spaces
- 1,758 Sq Ft Home
- 1-Story Property
- Ceiling height of 9 feet or more
- Gas Fireplace
- Double Pane Windows
- Shades
- Aluminum Window Frames
- Window Screens
- Formal Dining Room
Kitchen
- Built-In Oven
- Cooktop
- Microwave
- Dishwasher
- Kitchen Island
- Solid Surface Countertops
- Disposal
- Whole House Reverse Osmosis System
Flooring
- Carpet
- Tile
Bedrooms and Bathrooms
- 2 Bedrooms
- Split Bedroom Floorplan
- Walk-In Closet
- Granite Bathroom Countertops
Laundry
- Dryer
- Washer
Home Security
Accessible Home Design
- Level Entry For Accessibility
Outdoor Features
- Covered patio or porch
- Built-In Barbecue
- Rain Gutters
Utilities
- Forced Air Heating and Cooling System
- Heating System Uses Natural Gas
- Underground Utilities
- 220 Volts
- Natural Gas Water Heater
- Water Softener is Owned
- Cable TV Available
Listing and Financial Details
- Assessor Parcel Number 578
Community Details
Overview
- Association Phone (928) 776-4479
- Quailwood Subdivision
Pet Policy
- Pets Allowed
Security
- Fire and Smoke Detector
Ownership History
Purchase Details
Home Financials for this Owner
Home Financials are based on the most recent Mortgage that was taken out on this home.Purchase Details
Home Financials for this Owner
Home Financials are based on the most recent Mortgage that was taken out on this home.Purchase Details
Home Financials for this Owner
Home Financials are based on the most recent Mortgage that was taken out on this home.Purchase Details
Purchase Details
Home Financials for this Owner
Home Financials are based on the most recent Mortgage that was taken out on this home.Similar Home in Dewey, AZ
Home Values in the Area
Average Home Value in this Area
Purchase History
| Date | Type | Sale Price | Title Company |
|---|---|---|---|
| Warranty Deed | $265,000 | Yavapai Title | |
| Warranty Deed | $219,900 | Pioneer Title Agency | |
| Interfamily Deed Transfer | -- | Accommodation | |
| Interfamily Deed Transfer | -- | None Available | |
| Warranty Deed | $266,639 | Transnation Title Ins Co | |
| Warranty Deed | -- | Transnation Title Ins Co |
Mortgage History
| Date | Status | Loan Amount | Loan Type |
|---|---|---|---|
| Previous Owner | $110,126 | New Conventional | |
| Previous Owner | $30,500 | Credit Line Revolving | |
| Previous Owner | $213,200 | Purchase Money Mortgage |
Property History
| Date | Event | Price | Change | Sq Ft Price |
|---|---|---|---|---|
| 06/05/2025 06/05/25 | Pending | -- | -- | -- |
| 06/04/2025 06/04/25 | For Sale | $415,000 | +56.6% | $236 / Sq Ft |
| 10/03/2018 10/03/18 | Sold | $265,000 | 0.0% | $151 / Sq Ft |
| 09/03/2018 09/03/18 | Pending | -- | -- | -- |
| 08/24/2018 08/24/18 | For Sale | $265,000 | +20.5% | $151 / Sq Ft |
| 06/19/2017 06/19/17 | Sold | $219,900 | 0.0% | $125 / Sq Ft |
| 05/20/2017 05/20/17 | Pending | -- | -- | -- |
| 05/17/2017 05/17/17 | For Sale | $219,900 | -- | $125 / Sq Ft |
Tax History Compared to Growth
Tax History
| Year | Tax Paid | Tax Assessment Tax Assessment Total Assessment is a certain percentage of the fair market value that is determined by local assessors to be the total taxable value of land and additions on the property. | Land | Improvement |
|---|---|---|---|---|
| 2026 | $1,973 | -- | -- | -- |
| 2024 | $1,858 | -- | -- | -- |
| 2023 | $1,858 | $26,987 | $1,269 | $25,718 |
| 2022 | $1,830 | $23,317 | $1,257 | $22,060 |
| 2021 | $1,849 | $22,970 | $1,209 | $21,761 |
| 2020 | $1,794 | $0 | $0 | $0 |
| 2019 | $1,719 | $0 | $0 | $0 |
| 2018 | $1,658 | $0 | $0 | $0 |
| 2017 | $1,632 | $0 | $0 | $0 |
| 2016 | $1,384 | $0 | $0 | $0 |
| 2015 | $1,395 | $0 | $0 | $0 |
| 2014 | $1,459 | $0 | $0 | $0 |
Agents Affiliated with this Home
-

Seller's Agent in 2025
DAVID SOMMER
Realty ONE Group Mountain Desert
(928) 899-0982
9 Total Sales
-
P
Seller's Agent in 2018
Peter Fife
Coldwell Banker Residential Br
-
G
Seller's Agent in 2017
Geoffrey Hyland PLLC
RE/MAX
-
P
Seller Co-Listing Agent in 2017
Paul Schneider PLLC
RE/MAX
-

Buyer's Agent in 2017
Keri Johnson
Better Homes And Gardens Real Estate Bloomtree Realty
(928) 642-3823
56 Total Sales
Map
Source: Prescott Area Association of REALTORS®
MLS Number: 1003490
APN: 402-14-578
- 12700 E Fuego St
- 638 N Robles St
- 650 N Robles St
- 12673 E Amor St
- 12927 E Delgado St
- 12933 E Ponce St
- 12660 E Ortiz St
- 280 N La Paz St
- 12155 E Mcqueen Dr
- 12691 E De la Cruz St
- 12912 E Santiago St
- 12779 E De la Cruz St
- 12937 E Sandoval St
- 12993 E Toro St
- 12984 E Toro St
- 932 N Gomez St
- 13058 E Acosta St
- 13079 E Acosta St
- 636 N Mesquite Tree Dr
- 522 N Magdalena St

