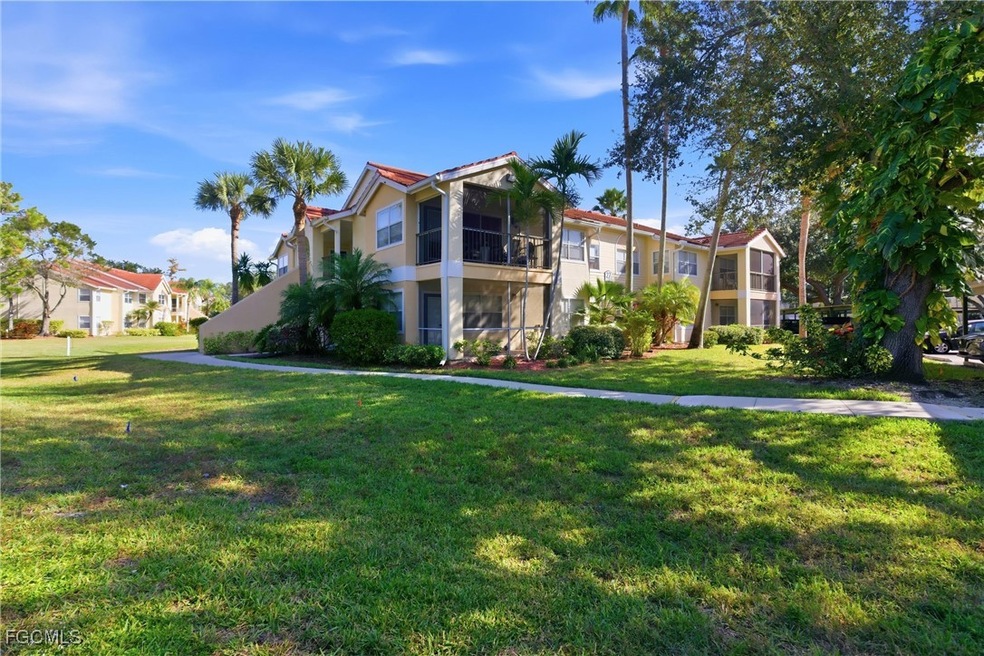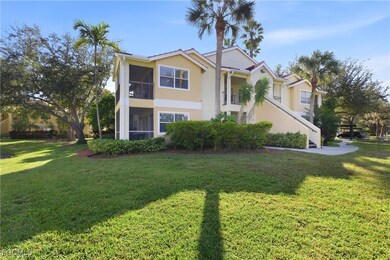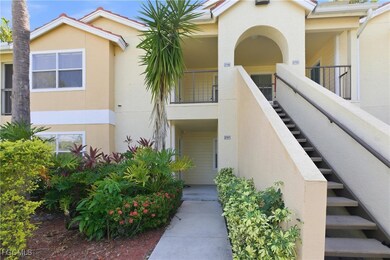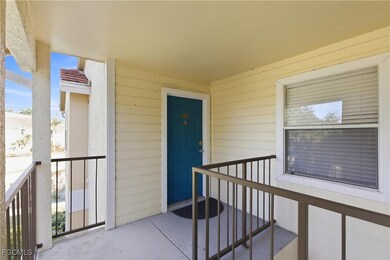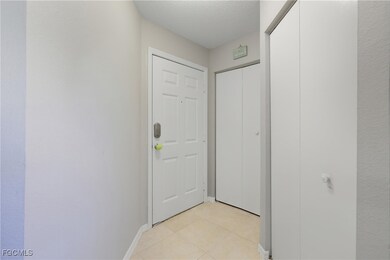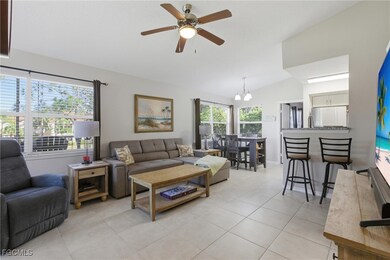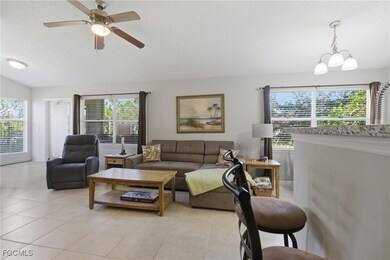12720 Equestrian Cir Unit 2708 Fort Myers, FL 33907
Estimated payment $1,808/month
Highlights
- Fitness Center
- Pond View
- Vaulted Ceiling
- Fort Myers High School Rated A
- Clubhouse
- Community Pool
About This Home
Welcome to the perfect blend of comfort, style, and resort-style living in this beautifully maintained second-floor corner unit with a peaceful pond view. This spacious 2 bedroom plus den, 2 bathroom condo features an inviting open layout filled with natural light. The versatile den offers the ideal space for a home office, reading nook, guest area, or hobby room, giving you flexibility to tailor the home to your needs. Step onto your private balcony and enjoy quiet mornings overlooking the water and taking in the breeze. The community offers an exceptional list of amenities including two sparkling pools, tennis courts, a sand volleyball court, a fitness center, clubhouse, and more. The community is also located in a non-flood zone for added peace of mind. Perfectly situated in a prime central Fort Myers location, you’ll be just minutes from popular restaurants, shopping, entertainment, and everything Fort Myers has to offer. Whether you're looking for a full-time residence, seasonal escape, or investment opportunity, this corner-unit home delivers outstanding convenience and comfort. Come see it today before it’s gone.
Open House Schedule
-
Saturday, November 22, 202511:00 am to 1:00 pm11/22/2025 11:00:00 AM +00:0011/22/2025 1:00:00 PM +00:00Add to Calendar
Property Details
Home Type
- Condominium
Est. Annual Taxes
- $2,551
Year Built
- Built in 1991
Lot Details
- South Facing Home
- Zero Lot Line
HOA Fees
- $513 Monthly HOA Fees
Home Design
- Entry on the 2nd floor
- Tile Roof
- Stucco
Interior Spaces
- 1,033 Sq Ft Home
- 2-Story Property
- Partially Furnished
- Vaulted Ceiling
- Ceiling Fan
- Single Hung Windows
- Combination Dining and Living Room
- Den
- Pond Views
Kitchen
- Electric Cooktop
- Microwave
- Freezer
- Dishwasher
Flooring
- Laminate
- Tile
Bedrooms and Bathrooms
- 2 Bedrooms
- Split Bedroom Floorplan
- 2 Full Bathrooms
- Shower Only
- Separate Shower
Laundry
- Dryer
- Washer
Parking
- 1 Detached Carport Space
- Assigned Parking
Outdoor Features
- Balcony
- Screened Patio
Schools
- School Choice Elementary And Middle School
- School Choice High School
Utilities
- Central Heating and Cooling System
- Underground Utilities
- High Speed Internet
- Cable TV Available
Listing and Financial Details
- Legal Lot and Block 2708 / 27
- Assessor Parcel Number 14-45-24-51-00027.2708
Community Details
Overview
- Association fees include internet
- 328 Units
- Association Phone (239) 275-3374
- Venetian Palms Subdivision
- Car Wash Area
Amenities
- Clubhouse
Recreation
- Tennis Courts
- Community Playground
- Fitness Center
- Community Pool
Pet Policy
- Call for details about the types of pets allowed
- 2 Pets Allowed
Map
Home Values in the Area
Average Home Value in this Area
Tax History
| Year | Tax Paid | Tax Assessment Tax Assessment Total Assessment is a certain percentage of the fair market value that is determined by local assessors to be the total taxable value of land and additions on the property. | Land | Improvement |
|---|---|---|---|---|
| 2025 | $2,551 | $172,563 | -- | $172,563 |
| 2024 | $2,551 | $178,569 | -- | -- |
| 2023 | $2,408 | $162,335 | $0 | $0 |
| 2022 | $2,042 | $147,577 | $0 | $147,577 |
| 2021 | $1,634 | $113,951 | $0 | $113,951 |
| 2020 | $1,594 | $108,205 | $0 | $108,205 |
| 2019 | $1,464 | $98,515 | $0 | $98,515 |
| 2018 | $1,491 | $98,515 | $0 | $98,515 |
| 2017 | $1,408 | $90,440 | $0 | $90,440 |
| 2016 | $1,388 | $90,354 | $0 | $90,354 |
| 2015 | $1,260 | $77,500 | $0 | $77,500 |
| 2014 | $873 | $56,200 | $0 | $56,200 |
| 2013 | -- | $48,900 | $0 | $48,900 |
Property History
| Date | Event | Price | List to Sale | Price per Sq Ft | Prior Sale |
|---|---|---|---|---|---|
| 11/20/2025 11/20/25 | For Sale | $204,900 | +50.7% | $198 / Sq Ft | |
| 05/07/2021 05/07/21 | Sold | $136,000 | -2.8% | $132 / Sq Ft | View Prior Sale |
| 04/07/2021 04/07/21 | Pending | -- | -- | -- | |
| 03/28/2021 03/28/21 | For Sale | $139,900 | +123.8% | $135 / Sq Ft | |
| 04/17/2014 04/17/14 | Sold | $62,500 | -10.6% | $61 / Sq Ft | View Prior Sale |
| 03/02/2014 03/02/14 | Pending | -- | -- | -- | |
| 02/25/2014 02/25/14 | For Sale | $69,900 | -- | $68 / Sq Ft |
Purchase History
| Date | Type | Sale Price | Title Company |
|---|---|---|---|
| Deed | $100 | None Listed On Document | |
| Warranty Deed | $136,000 | Stewart Title | |
| Quit Claim Deed | $58,750 | Action Title Services | |
| Warranty Deed | $62,500 | Attorney | |
| Warranty Deed | -- | None Available | |
| Warranty Deed | $55,000 | Palm Title Associates Inc | |
| Trustee Deed | $21,300 | None Available | |
| Special Warranty Deed | $231,000 | Attorney |
Mortgage History
| Date | Status | Loan Amount | Loan Type |
|---|---|---|---|
| Previous Owner | $116,000 | New Conventional | |
| Previous Owner | $60,000 | New Conventional | |
| Previous Owner | $219,440 | Balloon |
Source: Florida Gulf Coast Multiple Listing Service
MLS Number: 2025021375
APN: 14-45-24-51-00027.2708
- 12740 Equestrian Cir Unit 2901
- 12700 Equestrian Cir Unit 2503
- 1830 Brantley Rd Unit A2
- 1830 Brantley Rd Unit 203
- 1830 Brantley Rd Unit E2
- 7400 College Pkwy Unit 67C
- 7400 College Pkwy Unit 56A
- 7400 College Pkwy Unit 9B
- 12570 Equestrian Cir Unit 1410
- 12620 Equestrian Cir Unit 1705
- 12551 Equestrian Cir Unit 706
- 12591 Equestrian Cir Unit 1207
- 12571 Equestrian Cir Unit 902
- 12581 Equestrian Cir Unit 1016
- 7165 Almendro Terrace Unit 3
- 12656 Kenwood Ln Unit C
- 12648 Kenwood Ln Unit C
- 7164 Kola Terrace Unit 30
- 3268 Royal Canadian Trace Unit 4
- 3268 Royal Canadian Trace Unit 1
- 12700 Equestrian Cir Unit 2504
- 1830 Brantley Rd Unit J8
- 1830 Brantley Rd Unit A2
- 1801 Brantley Rd
- 12570 Equestrian Cir Unit 1413
- 12561 Equestrian Cir Unit 804
- 12591 Equestrian Cir
- 12571 Equestrian Cir Unit 902
- 12666 Kenwood Ln Unit B
- 1735 Brantley Rd Unit 611
- 1735 Brantley Rd Unit 2206
- 1735 Brantley Rd Unit 116.1409842
- 1735 Brantley Rd Unit 216.1409844
- 1735 Brantley Rd Unit 107.1409838
- 1735 Brantley Rd Unit 106.1409837
- 1735 Brantley Rd Unit 112.1409841
- 1735 Brantley Rd Unit 109.1409840
- 1735 Brantley Rd
- 12650 Kenwood Ln Unit A
- 12648 Kenwood Ln Unit B
