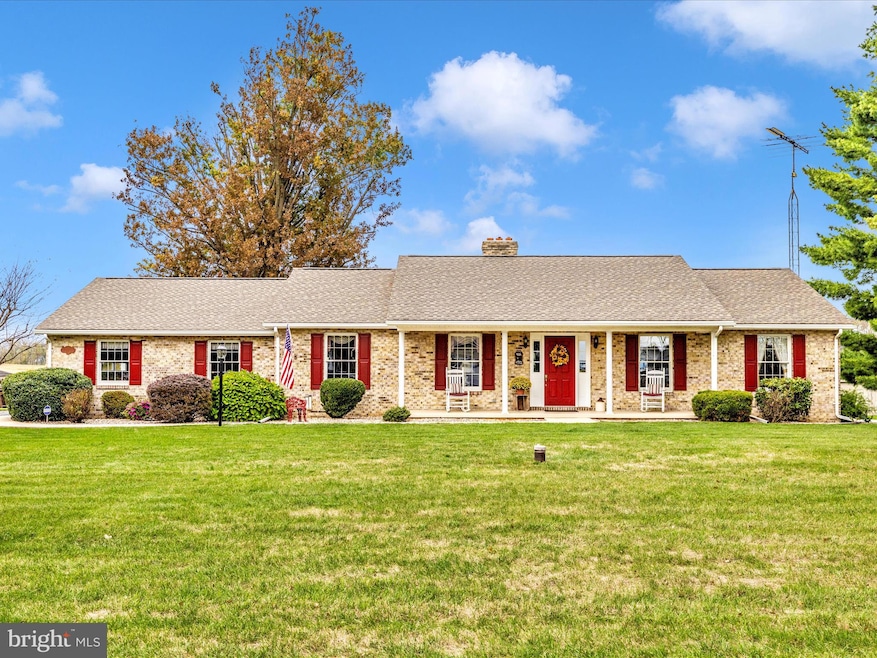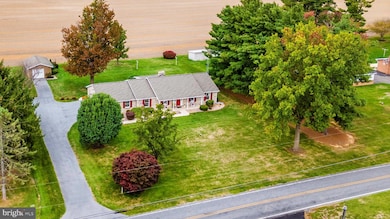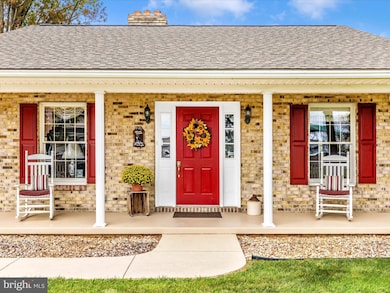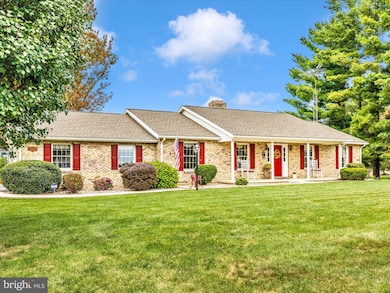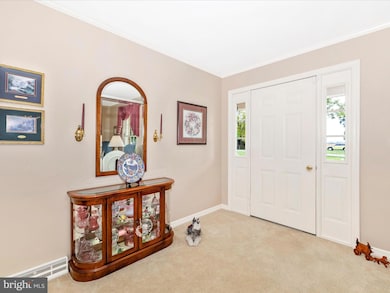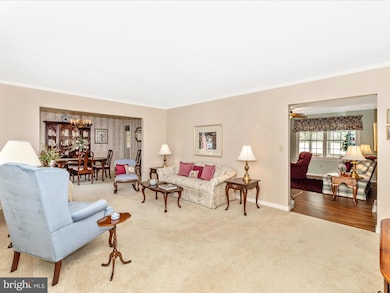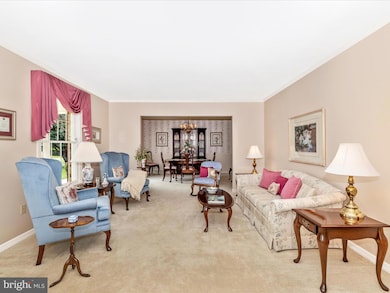12720 Spickler Rd Clear Spring, MD 21722
Estimated payment $2,750/month
Highlights
- Panoramic View
- Wood Burning Stove
- Attic
- Clear Spring Middle School Rated A-
- Rambler Architecture
- No HOA
About This Home
Welcome to this stunning all-brick rancher in Clear Spring, nestled on a serene 1-acre lot! This move-in-ready home offers over 2,400 sq ft of beautifully finished living space across two levels, blending modern upgrades with timeless charm.
Step inside to a spacious living room with plush neutral carpeting and elegant crown molding, flowing seamlessly into a formal dining room. The gourmet kitchen boasts custom cabinets from Shady Grove Cabinet Shop in Pennsylvania, sleek granite countertops, and a cozy family room with a brick-hearth wood-burning fireplace and recessed lighting. The main-level owner’s suite features two lighted closets and a private full bath, with two additional bedrooms with lighted closets. Both main-level bathrooms include convenient laundry chutes to the lower-level laundry room.
Relax in the bright sun-room or step outside to a private concrete patio, perfect for entertaining or quiet evenings surrounded by nature. The finished lower level includes a versatile room with drywall, carpeting, a drop ceiling with recessed lighting, and a second wood-burning fireplace, plus a half bath, abundant storage, a workshop, laundry room and a stairwell exit. The foundation has an added course of block for additional ceiling height!
Additional highlights include an oversized, fully finished 2-car side-load garage with insulation and a sink, plus a separate 1-car garage with electricity. and two outside hydrants. A long covered front porch adds to the home’s inviting curb appeal.
Don’t miss your chance to own this exceptional Clear Spring home—schedule a showing today!
Home Details
Home Type
- Single Family
Est. Annual Taxes
- $3,229
Year Built
- Built in 1986
Lot Details
- 1.03 Acre Lot
- Rural Setting
- Property is in very good condition
- Property is zoned A(R)
Parking
- 3 Garage Spaces | 2 Attached and 1 Detached
- Side Facing Garage
Property Views
- Panoramic
- Mountain
Home Design
- Rambler Architecture
- Brick Exterior Construction
- Block Foundation
- Architectural Shingle Roof
Interior Spaces
- Property has 2 Levels
- Crown Molding
- Recessed Lighting
- Fireplace
- Wood Burning Stove
- Carpet
- Partially Finished Basement
- Basement Fills Entire Space Under The House
- Attic
Kitchen
- Eat-In Kitchen
- Electric Oven or Range
- Stove
- Cooktop with Range Hood
- Microwave
- Dishwasher
Bedrooms and Bathrooms
- 3 Main Level Bedrooms
- Bathtub with Shower
- Walk-in Shower
Laundry
- Laundry Room
- Electric Front Loading Dryer
- Front Loading Washer
- Laundry Chute
Schools
- Clear Spring Elementary And Middle School
- Clear Spring High School
Utilities
- Central Heating and Cooling System
- Heating System Uses Oil
- Vented Exhaust Fan
- Well
- Electric Water Heater
- Septic Tank
Community Details
- No Home Owners Association
- Clear Spring Subdivision
Listing and Financial Details
- Tax Lot 5
- Assessor Parcel Number 2223001462
Map
Home Values in the Area
Average Home Value in this Area
Tax History
| Year | Tax Paid | Tax Assessment Tax Assessment Total Assessment is a certain percentage of the fair market value that is determined by local assessors to be the total taxable value of land and additions on the property. | Land | Improvement |
|---|---|---|---|---|
| 2025 | $2,656 | $352,367 | $0 | $0 |
| 2024 | $2,656 | $310,433 | $0 | $0 |
| 2023 | $2,518 | $268,500 | $55,300 | $213,200 |
| 2022 | $2,388 | $246,267 | $0 | $0 |
| 2021 | $2,190 | $224,033 | $0 | $0 |
| 2020 | $2,190 | $201,800 | $55,300 | $146,500 |
| 2019 | $2,199 | $201,800 | $55,300 | $146,500 |
| 2018 | $2,199 | $201,800 | $55,300 | $146,500 |
| 2017 | $2,314 | $212,600 | $0 | $0 |
| 2016 | -- | $209,933 | $0 | $0 |
| 2015 | -- | $207,267 | $0 | $0 |
| 2014 | $2,330 | $204,600 | $0 | $0 |
Property History
| Date | Event | Price | List to Sale | Price per Sq Ft |
|---|---|---|---|---|
| 12/17/2025 12/17/25 | Pending | -- | -- | -- |
| 11/07/2025 11/07/25 | Price Changed | $475,000 | -4.8% | $193 / Sq Ft |
| 10/24/2025 10/24/25 | For Sale | $499,000 | -- | $203 / Sq Ft |
Purchase History
| Date | Type | Sale Price | Title Company |
|---|---|---|---|
| Deed | $7,800 | -- |
Source: Bright MLS
MLS Number: MDWA2032190
APN: 23-001462
- 14626 National Pike
- 13039 Spickler Rd
- 12401 Cedar Ridge Rd
- 13100 Saint Paul Rd
- 15149 Bloyers Ave
- 12074 Kemps Mill Rd
- 15534 National Pike
- 12530 Ashton Rd
- 12810 Kending Ln
- 13634 Cresspond Rd
- 13407 Rhodes Ct
- 14924 Clear Spring Rd
- 14906 Clear Spring Rd
- 14910 Clear Spring Rd
- 0 Ashton Rd
- 11737 Ashton Rd
- 11701 Walnut Point Rd
- 11705 Ashton Rd
- 14312 Gossard Mill Rd
- 14122 Mercersburg Rd
