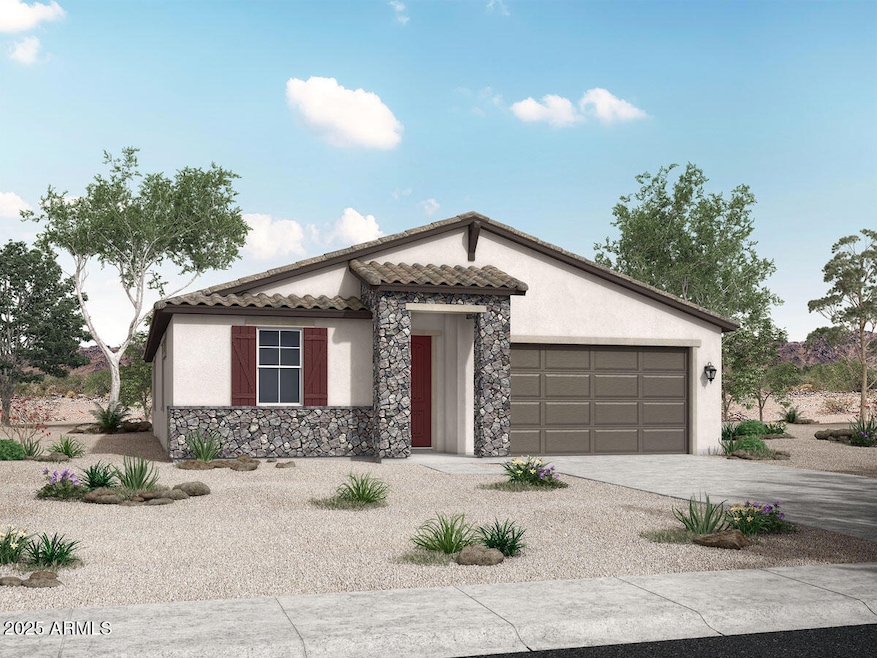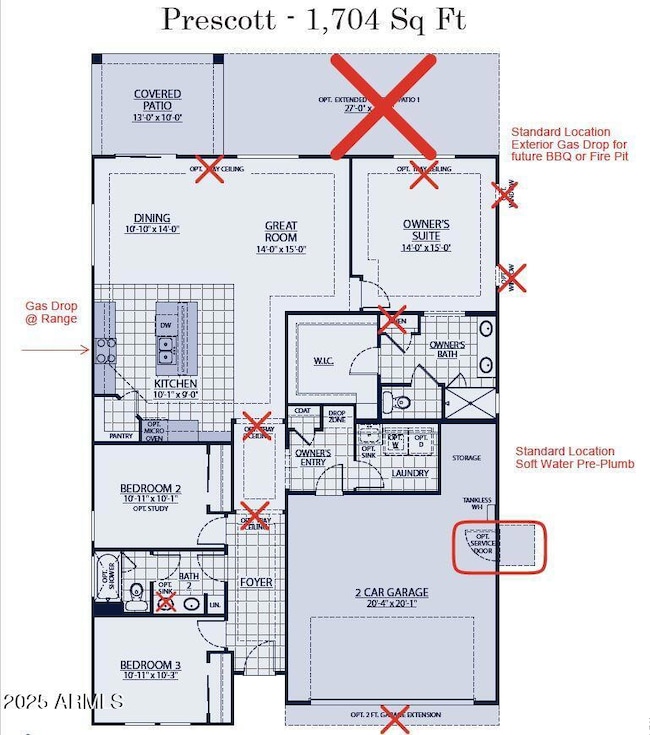12721 W Corona Ave Avondale, AZ 85392
Estrella Village NeighborhoodEstimated payment $2,362/month
Highlights
- Mountain View
- Spanish Architecture
- Fenced Community Pool
- Community Lake
- Granite Countertops
- Tennis Courts
About This Home
Brand New Energy Efficient Home with Spray Foam Insulation, Tankless Hot Water Heater, Water Sense Plumbing fixtures & many more energy saving features . The Prescott plan offers a split floor plan with the 2 bdrms at the front of the home with a Full Bathroom in between & the owners suite on the opposite backside of the home.. The open concept Kitchen/Great Room offers an expansive Island with BEAUTIFUL GRANITE that compliments the WARM Cabinets overlooking the Great Room, and SPACIOUS W/in Pantry. Flooring is upgraded to a WOOD PLANK TILE in ALL the right places with Carpet in the bedrooms.
***Virtual Tour is of a previously built Prescott plan and is only intended to feel how the floor plan moves. Ask about Below MKT Financing Today!
Home Details
Home Type
- Single Family
Est. Annual Taxes
- $83
Year Built
- Built in 2025
Lot Details
- 6,000 Sq Ft Lot
- Desert faces the front of the property
- Block Wall Fence
- Front Yard Sprinklers
HOA Fees
- $90 Monthly HOA Fees
Parking
- 2 Car Direct Access Garage
- Garage Door Opener
Home Design
- Home to be built
- Spanish Architecture
- Wood Frame Construction
- Spray Foam Insulation
- Tile Roof
- Stone Exterior Construction
- Stucco
Interior Spaces
- 1,704 Sq Ft Home
- 1-Story Property
- Ceiling height of 9 feet or more
- Double Pane Windows
- ENERGY STAR Qualified Windows with Low Emissivity
- Vinyl Clad Windows
- Mountain Views
- Smart Home
- Washer and Dryer Hookup
Kitchen
- Eat-In Kitchen
- Gas Cooktop
- Built-In Microwave
- ENERGY STAR Qualified Appliances
- Kitchen Island
- Granite Countertops
Flooring
- Carpet
- Tile
Bedrooms and Bathrooms
- 3 Bedrooms
- 2 Bathrooms
- Dual Vanity Sinks in Primary Bathroom
- Low Flow Plumbing Fixtures
Accessible Home Design
- No Interior Steps
Eco-Friendly Details
- ENERGY STAR Qualified Equipment
- Mechanical Fresh Air
Outdoor Features
- Covered Patio or Porch
- Outdoor Storage
Schools
- Littleton Elementary School
- La Joya Community High School
Utilities
- Central Air
- Heating Available
- Tankless Water Heater
- Water Softener
- High Speed Internet
- Cable TV Available
Listing and Financial Details
- Home warranty included in the sale of the property
- Tax Lot 316
- Assessor Parcel Number 500-72-297
Community Details
Overview
- Association fees include ground maintenance
- Dmb Community Life Association, Phone Number (480) 367-2626
- Built by William Ryan Homes
- Alamar Phase 4 Subdivision, Prescott Floorplan
- Community Lake
Amenities
- Recreation Room
Recreation
- Tennis Courts
- Pickleball Courts
- Community Playground
- Fenced Community Pool
- Bike Trail
Map
Home Values in the Area
Average Home Value in this Area
Tax History
| Year | Tax Paid | Tax Assessment Tax Assessment Total Assessment is a certain percentage of the fair market value that is determined by local assessors to be the total taxable value of land and additions on the property. | Land | Improvement |
|---|---|---|---|---|
| 2025 | $83 | $490 | $490 | -- |
| 2024 | $83 | $466 | $466 | -- |
| 2023 | $83 | $945 | $945 | $0 |
| 2022 | $56 | $537 | $537 | $0 |
Property History
| Date | Event | Price | Change | Sq Ft Price |
|---|---|---|---|---|
| 08/27/2025 08/27/25 | Price Changed | $429,022 | 0.0% | $252 / Sq Ft |
| 08/27/2025 08/27/25 | For Sale | $429,022 | +4.1% | $252 / Sq Ft |
| 06/23/2025 06/23/25 | Pending | -- | -- | -- |
| 04/29/2025 04/29/25 | Price Changed | $412,119 | +0.6% | $242 / Sq Ft |
| 04/24/2025 04/24/25 | For Sale | $409,652 | -- | $240 / Sq Ft |
Purchase History
| Date | Type | Sale Price | Title Company |
|---|---|---|---|
| Special Warranty Deed | $1,517,184 | Premier Title Agency |
Source: Arizona Regional Multiple Listing Service (ARMLS)
MLS Number: 6856474
APN: 500-72-297
- 12712 W Corona Ave
- 12708 W Corona Ave
- 12722 W Luxton Ln
- Flagstaff Plan at Alamar - Eminence
- Jerome Plan at Alamar - Eminence
- Pinetop Plan at Alamar - Eminence
- Prescott Plan at Alamar - Eminence
- Camelback Plan at Alamar - Eminence
- Patagonia Plan at Alamar - Eminence
- Rockrose Plan at Alamar - Highland Sage
- Dakota Plan at Alamar - Highland Sage
- Laredo Plan at Alamar - Highland Ridge
- Indigo Plan at Alamar - Highland Sage
- Lantana Plan at Alamar - Highland Ridge
- Azure Plan at Alamar - Highland Sage
- Clover Plan at Alamar - Highland Sage
- 12572 W Trumbull Rd
- 12647 W Parkway Ln
- 12550 W Luxton Ln
- 12633 W Luxton Ln
- 4522 S 127th Dr
- 4525 S 127th Ave
- 12210 W Levi Dr
- 2705 S 116th Ave
- 11796 W Locust Ln
- 12029 W Apache St
- 625 E Doris St Unit A
- 2102 S 118th Ave
- 11222 W Chipman Rd
- 916 E Corral St
- 11955 W Hopi St
- 260 S Eliseo C Felix
- 516 S 3rd St
- 11770 W Chase Ln
- 11809 W Hopi St
- 810 S Greenleaf Ln
- 4623 S 111th Dr
- 12721 W Buckeye Rd
- 11409 W Mountain View Dr
- 11392 W Mountain View Dr







