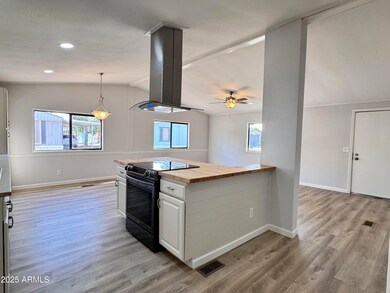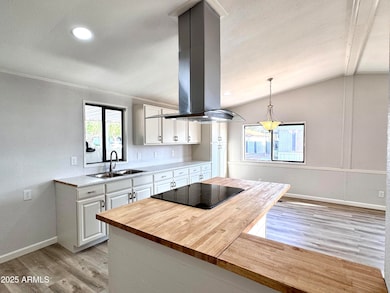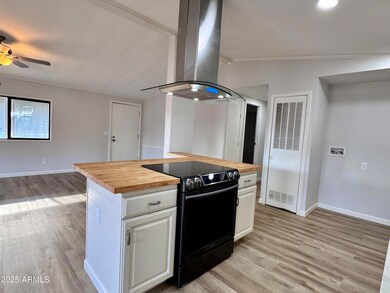
12721 W Greenway Rd Unit 136 El Mirage, AZ 85335
Highlights
- No HOA
- Covered patio or porch
- Community Playground
- Community Pool
- Breakfast Bar
- Kitchen Island
About This Home
As of May 2025Beautifully renovated double wide home in an All Ages gated community! Brand New AC Unit! Features wood-look flooring, and freshly painted both inside and outside with a neutral palette. New flooring! Large living room flows effortlessly into the dining area making entertaining a breeze. Chefs kitchen is complete with plenty of white cabinetry. All appliances included! Cook top range in kitchen island let's you cook and not miss a thing. Large primary bedroom provides a restful night's sleep, offering a private bathroom that adds convenience to your daily routine. Convenient direct carport parking and a welcoming front porch greet you upon arrival. Amenities include two swimming pools, jacuzzi, and playground! Lenders Available for MH loan! Located near school. This gem is move-in ready!
Last Agent to Sell the Property
West USA Realty License #SA657670000 Listed on: 03/30/2025

Property Details
Home Type
- Mobile/Manufactured
Est. Annual Taxes
- $174
Year Built
- Built in 1985
Lot Details
- 6,000 Sq Ft Lot
- Land Lease of $715 per month
Home Design
- Wood Frame Construction
- Composition Roof
- Wood Siding
Interior Spaces
- 1,040 Sq Ft Home
- 1-Story Property
- Vinyl Clad Windows
- Washer and Dryer Hookup
Kitchen
- Kitchen Updated in 2025
- Breakfast Bar
- Kitchen Island
- Laminate Countertops
Flooring
- Floors Updated in 2025
- Carpet
- Vinyl
Bedrooms and Bathrooms
- 2 Bedrooms
- Bathroom Updated in 2025
- Primary Bathroom is a Full Bathroom
- 2 Bathrooms
Parking
- 2 Carport Spaces
- Assigned Parking
Schools
- Surprise Elementary School
- Valley Vista High School
Utilities
- Cooling System Updated in 2025
- Central Air
- Heating Available
- High Speed Internet
Additional Features
- Stepless Entry
- Covered patio or porch
- Property is near a bus stop
Listing and Financial Details
- Tax Lot 136
Community Details
Overview
- No Home Owners Association
- Association fees include sewer, ground maintenance, street maintenance, trash
- Built by OTHR
- Rosewood Estates Subdivision
Amenities
- Recreation Room
Recreation
- Community Playground
- Community Pool
- Community Spa
Similar Homes in El Mirage, AZ
Home Values in the Area
Average Home Value in this Area
Property History
| Date | Event | Price | Change | Sq Ft Price |
|---|---|---|---|---|
| 05/16/2025 05/16/25 | Sold | $98,000 | -0.5% | $94 / Sq Ft |
| 04/11/2025 04/11/25 | Pending | -- | -- | -- |
| 03/30/2025 03/30/25 | For Sale | $98,500 | -- | $95 / Sq Ft |
Tax History Compared to Growth
Agents Affiliated with this Home
-

Seller's Agent in 2025
Raul Navarro
West USA Realty
(623) 670-2251
2 in this area
58 Total Sales
-

Buyer's Agent in 2025
Norma Benitez
My Home Group Real Estate
(602) 332-1819
1 in this area
79 Total Sales
-
G
Buyer Co-Listing Agent in 2025
Gilbert Benitez
My Home Group Real Estate
(623) 628-1111
1 in this area
61 Total Sales
Map
Source: Arizona Regional Multiple Listing Service (ARMLS)
MLS Number: 6843290
- 12721 W Greenway Rd Unit 233
- 12721 W Greenway Rd Unit 39
- 12721 W Greenway Rd Unit 102
- 12721 W Greenway Rd Unit 200
- 12721 W Greenway Rd Unit 159
- 12721 W Greenway Rd Unit 11
- 12911 W Port Royale Ln
- 12550 W Lisbon Ln
- 12755 W Grand Ave Unit 38
- 12942 W Mauna Loa Ln
- 12925 W Greenway Rd Unit 61
- 12940 W Tara Ln
- 12938 W Tara Ln
- 13040 W Lisbon Ln
- 12449 W Saint Moritz Ln
- 13159 W Caribbean Ln
- 14930 N Gil Balcome Unit 2
- 12919 W Grand Ave Unit 20
- 13280 W Caribbean Ln Unit 1
- 13216 W Desert Ln






