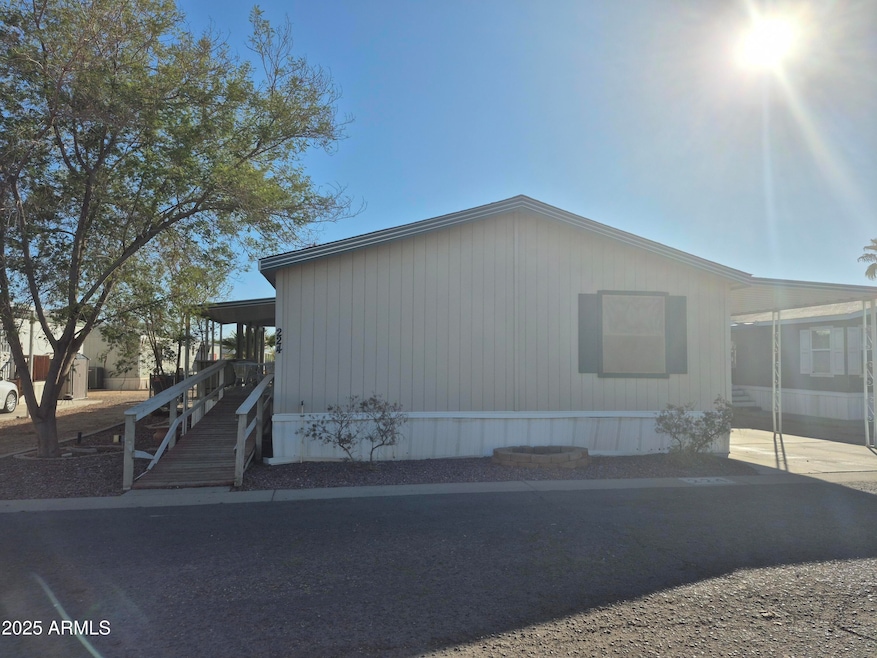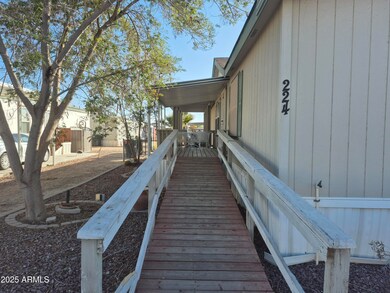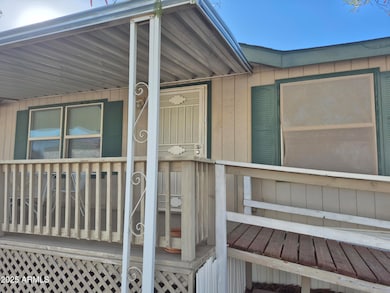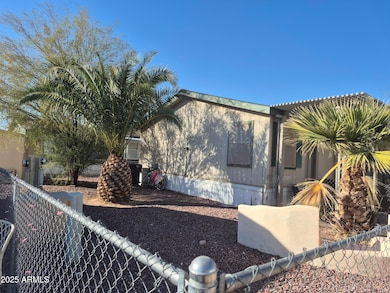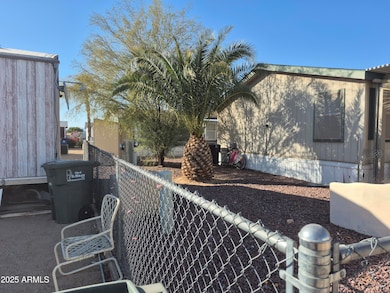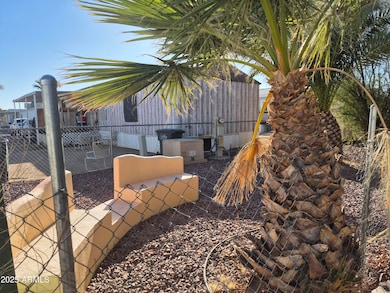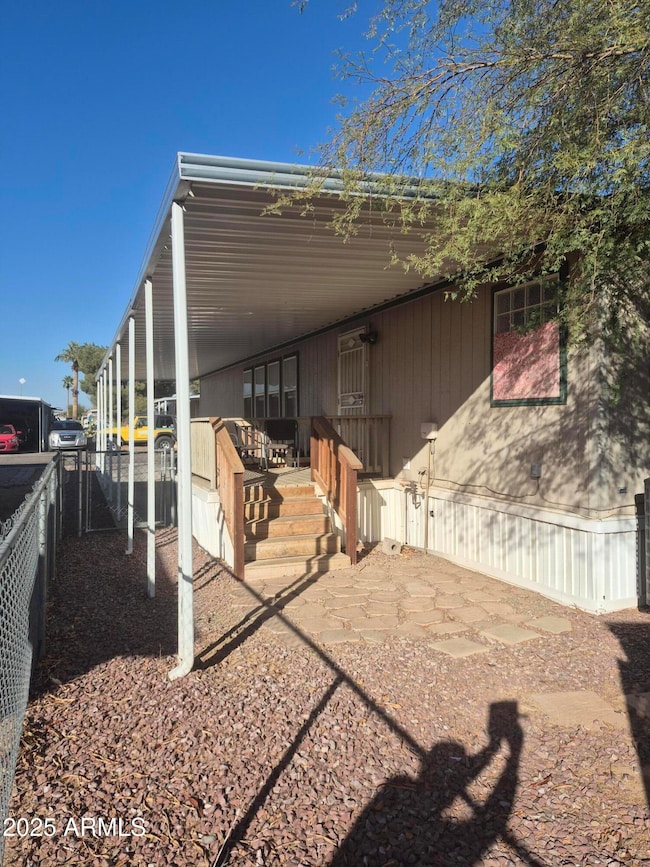
12721 W Greenway Rd Unit 224 El Mirage, AZ 85335
Highlights
- No HOA
- Covered Patio or Porch
- Kitchen Island
- Heated Community Pool
- Eat-In Kitchen
- Central Air
About This Home
As of May 2025Discover this beautiful 3-bedroom, 2-bathroom mobile home nestled in the welcoming, Gated non-restricted community of The Rosewood Estates. Designed for comfort and convenience, the home features wheelchair accessibility at the front entrance and in the master bedroom shower. With a 3-car maximum parking space, it's perfect for families or guests. The community is pet-friendly, offering a warm and inclusive environment, and residents can enjoy access to the refreshing community pool, making this an ideal place to thats home.
Last Agent to Sell the Property
R & S PREMIER HOMES Brokerage Phone: 480-253-0071 License #SA712345000 Listed on: 01/16/2025
Property Details
Home Type
- Mobile/Manufactured
Est. Annual Taxes
- $130
Year Built
- Built in 2003
Lot Details
- 2,000 Sq Ft Lot
- Private Streets
- Chain Link Fence
- Land Lease of $845 per month
Parking
- 2 Carport Spaces
Home Design
- Wood Frame Construction
- Composition Roof
Interior Spaces
- 1,548 Sq Ft Home
- 1-Story Property
Kitchen
- Eat-In Kitchen
- Electric Cooktop
- Built-In Microwave
- Kitchen Island
- Laminate Countertops
Flooring
- Carpet
- Laminate
Bedrooms and Bathrooms
- 3 Bedrooms
- 2 Bathrooms
Outdoor Features
- Covered Patio or Porch
Schools
- Surprise Elementary School
- Dysart Middle School
- Dysart High School
Utilities
- Central Air
- Heating Available
- High Speed Internet
- Cable TV Available
Listing and Financial Details
- Tax Lot 224
- Assessor Parcel Number 501-33-009-Y
Community Details
Overview
- No Home Owners Association
- Association fees include (see remarks)
- Built by Clayton
- Rosewood Estates Subdivision
Recreation
- Heated Community Pool
- Community Spa
Similar Homes in El Mirage, AZ
Home Values in the Area
Average Home Value in this Area
Property History
| Date | Event | Price | Change | Sq Ft Price |
|---|---|---|---|---|
| 05/29/2025 05/29/25 | Sold | $107,000 | -7.0% | $69 / Sq Ft |
| 04/28/2025 04/28/25 | Pending | -- | -- | -- |
| 04/17/2025 04/17/25 | For Sale | $115,000 | +7.5% | $74 / Sq Ft |
| 04/16/2025 04/16/25 | Off Market | $107,000 | -- | -- |
| 03/14/2025 03/14/25 | Price Changed | $115,000 | -8.0% | $74 / Sq Ft |
| 01/16/2025 01/16/25 | For Sale | $125,000 | -- | $81 / Sq Ft |
Tax History Compared to Growth
Agents Affiliated with this Home
-
Ronald Horton
R
Seller's Agent in 2025
Ronald Horton
R & S PREMIER HOMES
(480) 593-2439
1 in this area
8 Total Sales
-
Nancy Lopez
N
Buyer's Agent in 2025
Nancy Lopez
American Freedom Realty
(602) 487-0753
1 in this area
67 Total Sales
Map
Source: Arizona Regional Multiple Listing Service (ARMLS)
MLS Number: 6806313
- 12721 W Greenway Rd Unit 80
- 12721 W Greenway Rd Unit 218
- 12721 W Greenway Rd Unit 233
- 12721 W Greenway Rd Unit 39
- 12721 W Greenway Rd Unit 102
- 12721 W Greenway Rd Unit 200
- 12721 W Greenway Rd Unit 159
- 12721 W Greenway Rd Unit 11
- 12911 W Port Royale Ln
- 12755 W Grand Ave Unit 38
- 12942 W Mauna Loa Ln
- 13009 W Port Royale Ln
- 12925 W Greenway Rd Unit 61
- 12940 W Tara Ln
- 12938 W Tara Ln
- 13040 W Lisbon Ln
- 12449 W Saint Moritz Ln
- 13037 W Lisbon Ln
- 14930 N Gil Balcome Unit 2
- 15621 N Verde St
