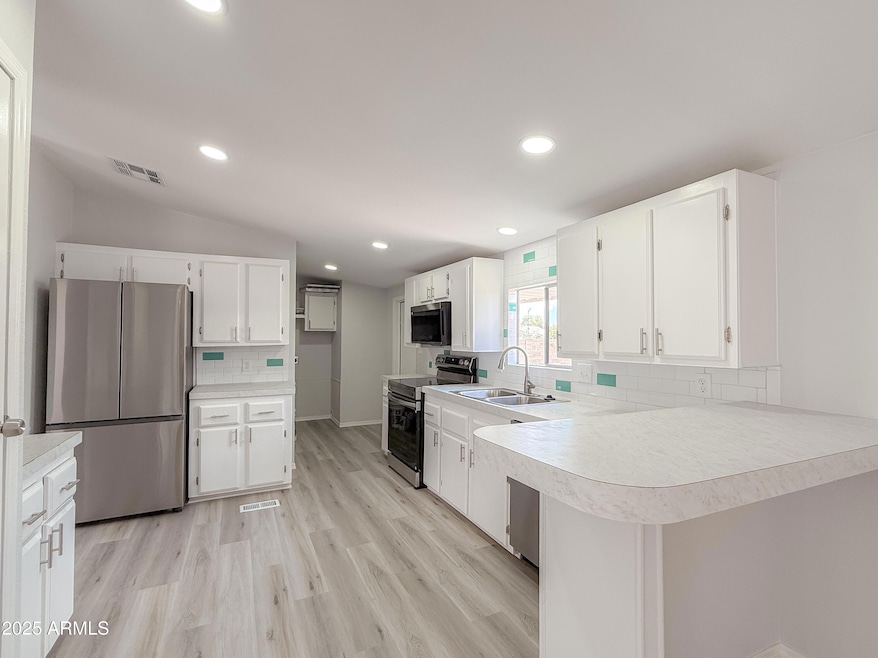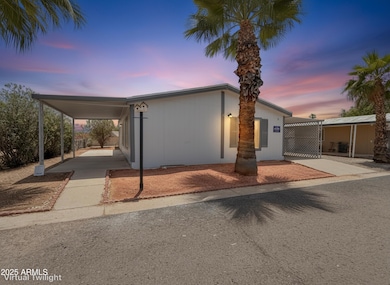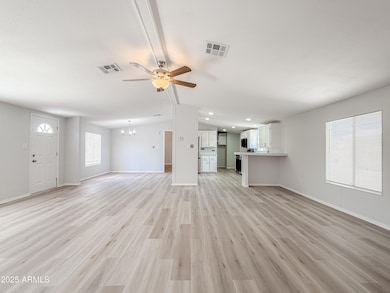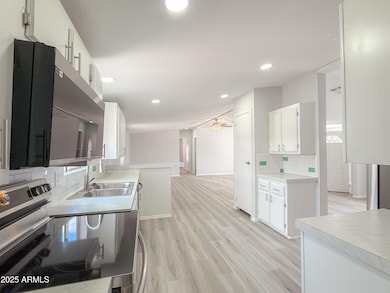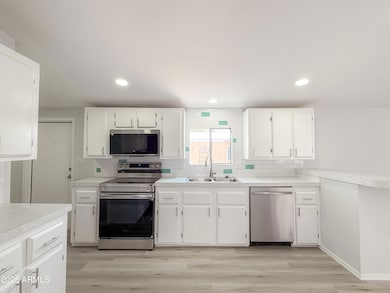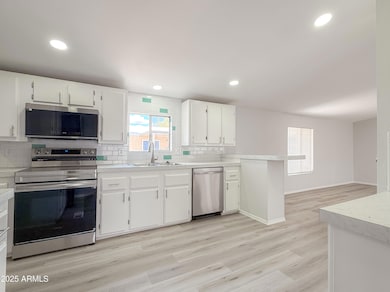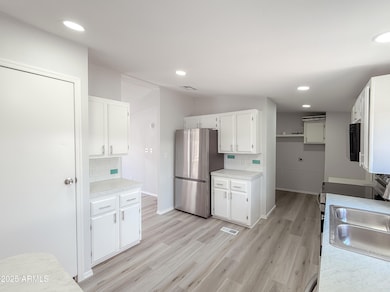12721 W Greenway Rd Unit 39 El Mirage, AZ 85335
Estimated payment $591/month
Highlights
- Gated Community
- No HOA
- Covered Patio or Porch
- Vaulted Ceiling
- Heated Community Pool
- Direct Access Garage
About This Home
Welcome to Rosewood Estates — a beautifully updated 3-bedroom, 2-bath home in an inviting all-age community. This home has been meticulously remodeled to ensure a quick and easy move-in process. Step inside to find fresh paint, new floors, and gleaming appliances that make everything feel brand new. Each bedroom includes its own walk-in closet for effortless organization, while the open-concept design creates the perfect flow for everyday living or entertaining. Enjoy morning coffee or sunset dinners under two covered patios and let your furry friend roam freely in the spacious backyard. Community perks include pools, a jacuzzi, and neighborhood gatherings that make every day brighter. CREATIVE FINANCING AVAILABLE— rent-to-own or seller carry options!
Property Details
Home Type
- Mobile/Manufactured
Est. Annual Taxes
- $148
Year Built
- Built in 1986
Lot Details
- Land Lease of $850 per month
Home Design
- Wood Frame Construction
- Composition Roof
- Wood Siding
- Vertical Siding
Interior Spaces
- 1,536 Sq Ft Home
- 1-Story Property
- Vaulted Ceiling
- Ceiling Fan
Kitchen
- Kitchen Updated in 2025
- Breakfast Bar
- Built-In Electric Oven
- Built-In Microwave
Flooring
- Floors Updated in 2025
- Laminate Flooring
Bedrooms and Bathrooms
- 3 Bedrooms
- Bathroom Updated in 2025
- 2 Bathrooms
- Soaking Tub
Parking
- Direct Access Garage
- 2 Carport Spaces
Accessible Home Design
- No Interior Steps
- Stepless Entry
Outdoor Features
- Covered Patio or Porch
- Outdoor Storage
Schools
- Adult Elementary And Middle School
- Adult High School
Utilities
- Evaporated cooling system
- Central Air
- Heating Available
- Plumbing System Updated in 2025
- High Speed Internet
- Cable TV Available
Listing and Financial Details
- Tax Lot 39
- Assessor Parcel Number 501-33-009-Y
Community Details
Overview
- No Home Owners Association
- Association fees include no fees
- Built by FUQUA
- Rosewood Subdivision
Recreation
- Heated Community Pool
- Community Spa
Security
- Gated Community
Map
Home Values in the Area
Average Home Value in this Area
Property History
| Date | Event | Price | List to Sale | Price per Sq Ft |
|---|---|---|---|---|
| 11/13/2025 11/13/25 | Price Changed | $109,900 | -8.3% | $72 / Sq Ft |
| 10/07/2025 10/07/25 | Price Changed | $119,900 | -2.1% | $78 / Sq Ft |
| 09/04/2025 09/04/25 | Price Changed | $122,500 | -2.4% | $80 / Sq Ft |
| 09/04/2025 09/04/25 | For Sale | $125,500 | 0.0% | $82 / Sq Ft |
| 09/03/2025 09/03/25 | Off Market | $125,500 | -- | -- |
| 08/14/2025 08/14/25 | Price Changed | $125,500 | -3.4% | $82 / Sq Ft |
| 07/31/2025 07/31/25 | Price Changed | $129,900 | -3.8% | $85 / Sq Ft |
| 06/03/2025 06/03/25 | For Sale | $135,000 | -- | $88 / Sq Ft |
Source: Arizona Regional Multiple Listing Service (ARMLS)
MLS Number: 6875220
- 12721 W Greenway Rd Unit 200
- 12721 W Greenway Rd Unit 114
- 12721 W Greenway Rd Unit 218
- 12721 W Greenway Rd Unit 159
- 12721 W Greenway Rd Unit 25
- 12721 W Greenway Rd Unit 184
- 12721 W Greenway Rd Unit 233
- 12721 W Greenway Rd Unit 29
- 12571 W Mauna Loa Ln
- 12755 W Grand Ave Unit 38
- 12925 W Greenway Rd Unit 5
- 12925 W Greenway Rd Unit 61
- 12940 W Tara Ln
- 13037 W Lisbon Ln
- 12475 W Mandalay Ln
- 15621 N Verde St
- 15640 N Verde St
- 14506 N 129th Ave
- 12919 W Grand Ave Unit 20
- 13225 W Port Royale Ln
- 12813 W Mauna Loa Ln
- 13009 W Port Royale Ln
- 14821 N 129th Dr
- 12510 W Mandalay Ln
- 13167 W Caribbean Ln
- 13007 W Mandalay Ln
- 14506 N 129th Ave
- 12814 W Crocus Dr
- 14429 N 129th Dr
- 13009 W Evans Dr
- 13197 W Ocotillo Ln
- 13221 W Ocotillo Ln
- 15959 N Gil Balcome
- 12817 W Redfield Rd
- 15427 N Jerry St Unit A1
- 13273 W Mauna Loa Ln
- 14214 N 129th Ave
- 12917 W Redfield Rd
- 13314 W Mauna Loa Ln
- 13384 W Desert Ln
