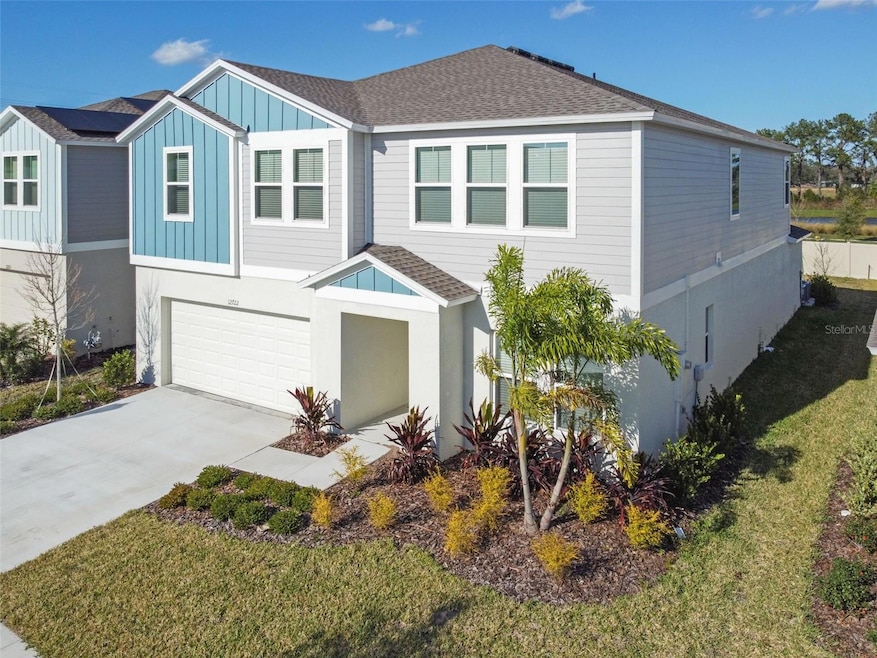
12722 Canter Call Rd Lithia, FL 33547
Highlights
- Open Floorplan
- Great Room
- Den
- Bonus Room
- Stone Countertops
- 3 Car Attached Garage
About This Home
As of February 2025One or more photo(s) has been virtually staged. **PRICED TO SELL QUICKLY** Delight yourself in this expansive 7 BEDROOM, 3.5-bathroom home nestled in a highly sought-after, family-oriented community of Hawkstone! Spanning a generous 3,821 square feet of living space and 3 CAR TANDEM GARAGE, this residence exemplifies an unmatched blend of modern convenience and timeless style, making it a perfect haven for growing families. Home has been upgraded with TWO master bedrooms, and an additional 5 bedrooms with ample space for family, guests, and friends; plus an additional home office space situated by the entryway.
Key Features include:a Transferable Home Buyers Warranty, Quartz countertops throughout, luxury vinyl plank flooring, custom designed walls, a dream kitchen with a 5 burner NATURAL GAS kitchen range, built-in microwave, walk in pantry, timeless bright white, soft close cabinets, ample storage closets, tankless electric water heater, and a one of a kind Master Bedroom walk in closet. Feel safe with your video doorbell, remote access to the garage, and even control the double A/C through your phone. Rest easy knowing your children have access to the finest education in the nearby top-rated schools. Enjoy some of the following benefits of being a Hawkstone resident: two large playgrounds, two pools, fishing dock access, cabana rental, pickle ball court, dog park, and much more!
Immerse yourself in a warm, friendly community that values family life and neighborly connection.
This gem of a home is a blend of convenience, safety, comfort, peace of mind, and prime location, ensuring a fulfilling and enriched living experience. Don’t miss the opportunity to secure a brand new, move in ready home that caters to the modern-day family’s needs and desires. Sellers are highly motivated so make sure to call today for your very own private tour!
Last Agent to Sell the Property
PINEYWOODS REALTY LLC Brokerage Phone: 813-225-1890 License #3385851 Listed on: 01/13/2025

Home Details
Home Type
- Single Family
Est. Annual Taxes
- $11,019
Year Built
- Built in 2023
Lot Details
- 6,120 Sq Ft Lot
- Southwest Facing Home
- Irrigation
HOA Fees
- $12 Monthly HOA Fees
Parking
- 3 Car Attached Garage
- Tandem Parking
Home Design
- Slab Foundation
- Shingle Roof
- Block Exterior
- Stucco
Interior Spaces
- 3,821 Sq Ft Home
- 2-Story Property
- Open Floorplan
- Blinds
- Sliding Doors
- Great Room
- Den
- Bonus Room
- Laundry Room
Kitchen
- Range
- Microwave
- Dishwasher
- Stone Countertops
- Disposal
Flooring
- Carpet
- Vinyl
Bedrooms and Bathrooms
- 7 Bedrooms
- Walk-In Closet
Schools
- Pinecrest Elementary School
- Barrington Middle School
- Newsome High School
Utilities
- Central Heating and Cooling System
Community Details
- Rizzetta & Company Association, Phone Number (813) 533-2950
- Built by Casa Fresca Homes
- Hawkstone Subdivision, Mariana Floorplan
Listing and Financial Details
- Visit Down Payment Resource Website
- Legal Lot and Block 02 / 24
- Assessor Parcel Number U-05-31-21-C8X-000024-00002.0
- $2,707 per year additional tax assessments
Similar Homes in Lithia, FL
Home Values in the Area
Average Home Value in this Area
Property History
| Date | Event | Price | Change | Sq Ft Price |
|---|---|---|---|---|
| 02/20/2025 02/20/25 | Sold | $560,000 | +1.8% | $147 / Sq Ft |
| 01/20/2025 01/20/25 | Pending | -- | -- | -- |
| 01/13/2025 01/13/25 | For Sale | $549,900 | +1.5% | $144 / Sq Ft |
| 09/21/2023 09/21/23 | Sold | $541,590 | -1.8% | $142 / Sq Ft |
| 07/17/2023 07/17/23 | Pending | -- | -- | -- |
| 07/14/2023 07/14/23 | Price Changed | $551,590 | +1.8% | $144 / Sq Ft |
| 07/11/2023 07/11/23 | For Sale | $541,590 | -- | $142 / Sq Ft |
Tax History Compared to Growth
Agents Affiliated with this Home
-
Z
Seller's Agent in 2025
Zach Aviles
PINEYWOODS REALTY LLC
(813) 658-2121
12 Total Sales
-
J
Buyer's Agent in 2025
Jerel Hercules
54 REALTY LLC
(813) 325-1722
7 Total Sales
-

Seller's Agent in 2023
Steve Moss
CASA FRESCA REALTY
(239) 246-6615
94 Total Sales
Map
Source: Stellar MLS
MLS Number: TB8336234
APN: 088491-0306
- 14649 Horse Trot Rd
- 14626 Horse Trot Rd
- 12950 Pasture Woods Place
- 14607 Swiss Bridge Dr
- 14403 Woodland Spur Dr
- 14514 Woodland Spur Dr
- 8585 Carey Rd
- 8575 Carey Rd
- 9780 Allen Rd
- 9819 Allen Rd
- 2811 Pritcher Manor Ct
- 0 Carey Rd
- 2702 Rogers Ranch Rd
- 3544 Porter Rd
- 2231 Nichols Rd
- 2293 Pump Rd
- 4713 Myrtle View Dr S
- 4719 Turner Rd
- 4889 Myrtle View Dr N
- 11404 Lithia Pinecrest Rd
