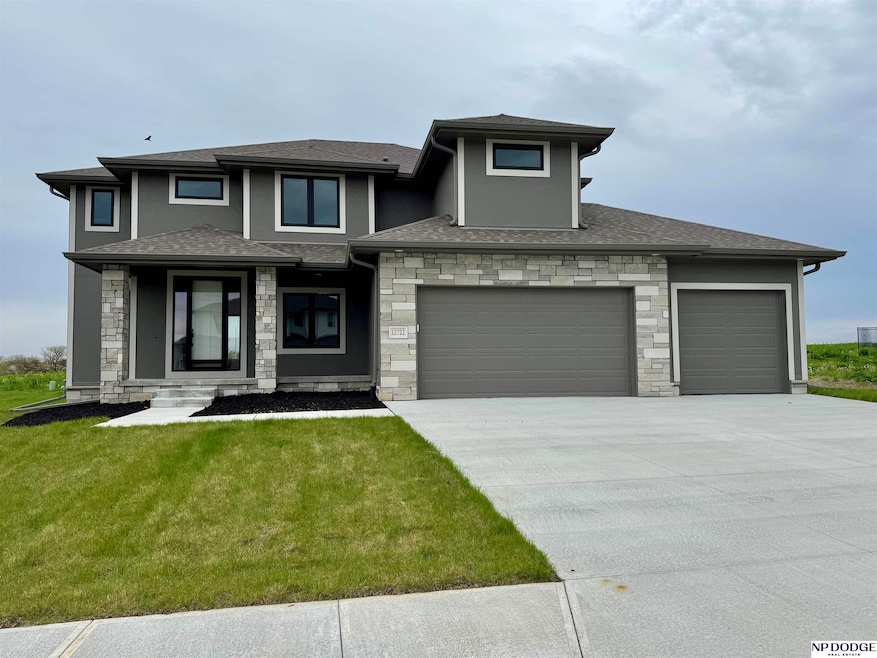
12722 Glenn St La Vista, NE 68138
Highlights
- New Construction
- Spa
- Whirlpool Bathtub
- Prairie Queen Elementary School Rated A
- Engineered Wood Flooring
- 1 Fireplace
About This Home
As of July 2025Open Friday & Saturday 1-3. Welcome to this Barr Homes Callaway plan all new updates on the classic popular floorplan. 2 story 4 bed, 3 bath. 4 car garage with a with the tandem space perfect for a shop or extra storage. Large kitchen with huge center island, custom cabinets, quartz countertops, vented hood with gas cooktop and hidden walk-in pantry. Gorgeous daylight dinette area off the kitchen. Engineered wood floor on main level. Great room with stone fireplace & large daylight windows. Mudroom/drop zone area off garage with powder bath. Laundry upstairs. J&J bath upstairs. Large Master suite with double recessed ceiling. Master bath with large walk-in closet, tiled walk-in shower, upgraded tiled whirlpool, & double sink vanity. Covered patio off kitchen in back. Buyer to verify current schools and HOA fees.
Last Agent to Sell the Property
NP Dodge RE Sales Inc Sarpy Brokerage Phone: 402-651-5507 License #20130780 Listed on: 04/11/2025

Home Details
Home Type
- Single Family
Est. Annual Taxes
- $1,773
Year Built
- Built in 2024 | New Construction
Lot Details
- 0.26 Acre Lot
- Sprinkler System
HOA Fees
- $25 Monthly HOA Fees
Parking
- 4 Car Attached Garage
- Garage Door Opener
Home Design
- Composition Roof
- Concrete Perimeter Foundation
- Stone
Interior Spaces
- 2,552 Sq Ft Home
- 2-Story Property
- 1 Fireplace
- Two Story Entrance Foyer
- Formal Dining Room
- Basement
Kitchen
- Oven
- Cooktop
- Microwave
- Dishwasher
- Disposal
Flooring
- Engineered Wood
- Carpet
- Vinyl
Bedrooms and Bathrooms
- 4 Bedrooms
- Jack-and-Jill Bathroom
- Dual Sinks
- Whirlpool Bathtub
- Shower Only
- Spa Bath
Outdoor Features
- Spa
- Patio
Schools
- Ashbury Elementary School
- Liberty Middle School
- Papillion-La Vista South High School
Utilities
- Forced Air Heating and Cooling System
- Fiber Optics Available
- Phone Available
- Cable TV Available
Community Details
- Founders Ridge Association
- Built by Barr Homes
- Founders Ridge Subdivision
Listing and Financial Details
- Assessor Parcel Number 011604239
Ownership History
Purchase Details
Home Financials for this Owner
Home Financials are based on the most recent Mortgage that was taken out on this home.Purchase Details
Home Financials for this Owner
Home Financials are based on the most recent Mortgage that was taken out on this home.Purchase Details
Similar Homes in La Vista, NE
Home Values in the Area
Average Home Value in this Area
Purchase History
| Date | Type | Sale Price | Title Company |
|---|---|---|---|
| Warranty Deed | $555,000 | Ambassador Title Services | |
| Warranty Deed | $80,000 | Titlecore National | |
| Warranty Deed | $73,000 | Titlecore National Llc |
Mortgage History
| Date | Status | Loan Amount | Loan Type |
|---|---|---|---|
| Open | $444,000 | New Conventional | |
| Previous Owner | $433,900 | Construction |
Property History
| Date | Event | Price | Change | Sq Ft Price |
|---|---|---|---|---|
| 07/17/2025 07/17/25 | Sold | $555,000 | -0.9% | $217 / Sq Ft |
| 06/05/2025 06/05/25 | Pending | -- | -- | -- |
| 04/30/2025 04/30/25 | Price Changed | $559,900 | -0.9% | $219 / Sq Ft |
| 04/11/2025 04/11/25 | For Sale | $564,900 | -- | $221 / Sq Ft |
Tax History Compared to Growth
Tax History
| Year | Tax Paid | Tax Assessment Tax Assessment Total Assessment is a certain percentage of the fair market value that is determined by local assessors to be the total taxable value of land and additions on the property. | Land | Improvement |
|---|---|---|---|---|
| 2024 | $1,773 | $117,700 | $76,000 | $41,700 |
| 2023 | $1,773 | $73,000 | $73,000 | -- |
| 2022 | $1,171 | $45,990 | $45,990 | $0 |
| 2021 | $1,186 | $45,990 | $45,990 | $0 |
| 2020 | $368 | $14,464 | $14,464 | $0 |
| 2019 | $364 | $14,464 | $14,464 | $0 |
| 2018 | $36 | $1,419 | $1,419 | $0 |
Agents Affiliated with this Home
-
A
Seller's Agent in 2025
Alisha Dickman
NP Dodge Real Estate Sales, Inc.
-
A
Buyer's Agent in 2025
Alicia Jones
BHHS Ambassador Real Estate
Map
Source: Great Plains Regional MLS
MLS Number: 22509327
APN: 011604239
- 12810 Cooper St
- 12667 Cooper St
- 12635 Carpenter St
- TBD S 129 St
- 11506 S 129th St
- 12615 Carpenter St
- 12610 Schirra St
- 12606 Glenn St
- 12808 Horizon Cir
- 12619 Slayton St
- 12611 Slayton St
- 12510 Carpenter St
- 11412 S 124th St
- 11426 S 124th St
- 12602 Glenn St
- 11555 S 125th St
- 12369 Cooper St
- 13220 Carpenter St
- 13201 Slayton St
- 12384 Edward St






