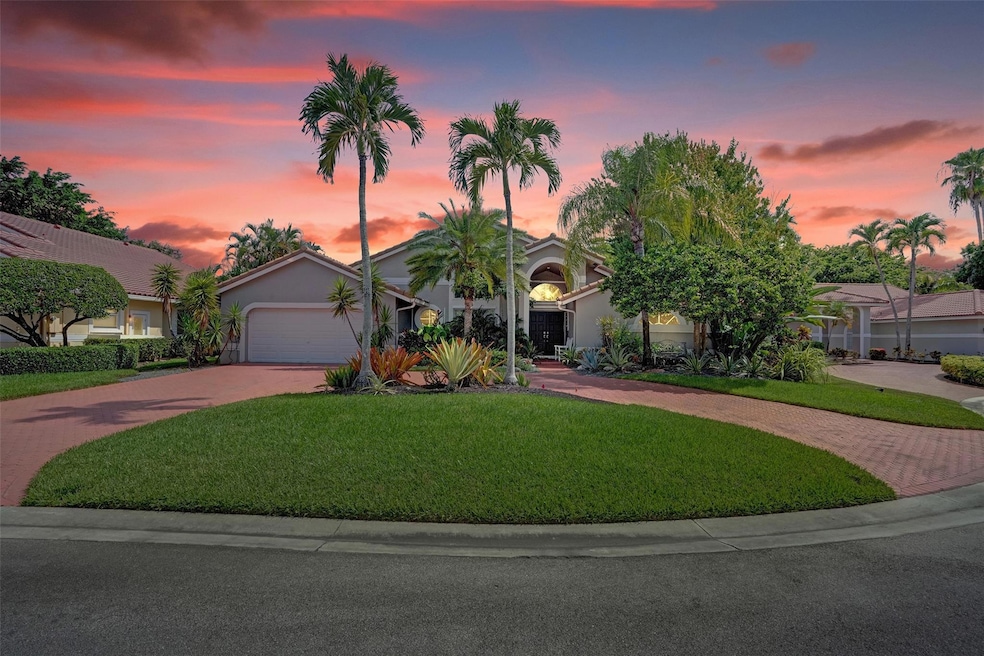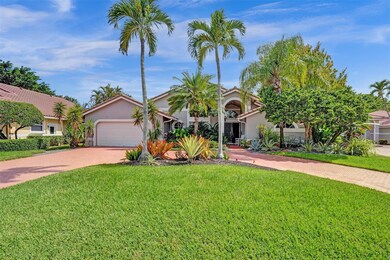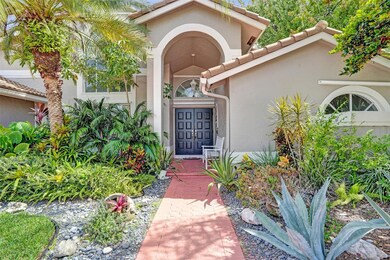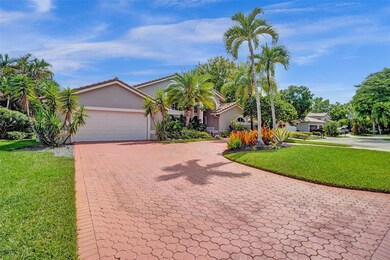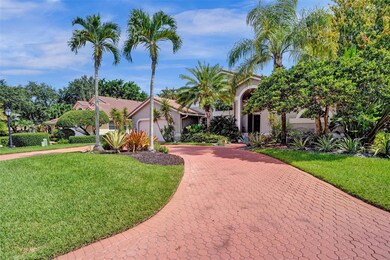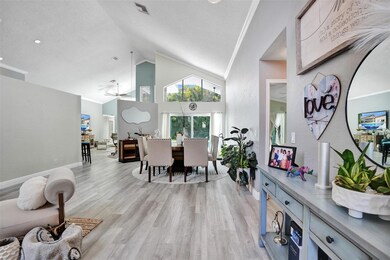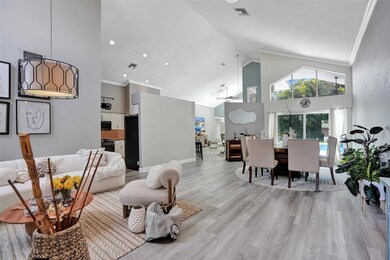
12722 NW 16th Ct Coral Springs, FL 33071
Eagle Trace NeighborhoodHighlights
- Private Pool
- Views of Preserve
- Deck
- Gated Community
- Clubhouse
- Vaulted Ceiling
About This Home
As of March 2025Discover luxury living at its best in Eagle Trace. This stunning 5 bedroom & 3 bath home is set on a spacious 1/4-acre plus lot. It features a luxury pool perfect for entertaining & relaxation. Enjoy an open floor plan with spectacular vaulted ceilings, extra family room & second dining area. Located on a serene cul-de-sac, offering a peaceful retreat. Upgraded granite countertops, stainless steel appliances, and high-quality flooring throughout. The backyard is a private fenced in oasis. Eagle Trace provides gated and manned security, low HOA fees, and no application or approval. The community is highly sought-after, offering amenities such as a clubhouse, tennis courts, and more. Don't miss out on this exceptional opportunity to own a home in Coral Springs' most coveted neighborhood.
Last Agent to Sell the Property
Better Homes & Gdns RE Fla 1st License #3424365 Listed on: 07/31/2024

Home Details
Home Type
- Single Family
Est. Annual Taxes
- $14,829
Year Built
- Built in 1993
Lot Details
- 0.25 Acre Lot
- North Facing Home
- Fenced
- Sprinkler System
- Property is zoned RS-4
HOA Fees
- $250 Monthly HOA Fees
Parking
- 2 Car Attached Garage
- Garage Door Opener
- Circular Driveway
- On-Street Parking
Property Views
- Views of Preserve
- Pool Views
Home Design
- Spanish Tile Roof
Interior Spaces
- 2,683 Sq Ft Home
- 1-Story Property
- Vaulted Ceiling
- Ceiling Fan
- Family Room
- Formal Dining Room
- Utility Room
Kitchen
- Breakfast Area or Nook
- Built-In Self-Cleaning Oven
- Electric Range
- Microwave
- Dishwasher
- Disposal
Flooring
- Laminate
- Tile
Bedrooms and Bathrooms
- 5 Main Level Bedrooms
- Closet Cabinetry
- Walk-In Closet
- 3 Full Bathrooms
- Dual Sinks
- Separate Shower in Primary Bathroom
Laundry
- Laundry Room
- Dryer
- Washer
- Laundry Tub
Home Security
- Hurricane or Storm Shutters
- Impact Glass
Pool
- Private Pool
- Solar Heated Pool
Outdoor Features
- Deck
- Patio
Utilities
- Central Heating and Cooling System
- Electric Water Heater
Listing and Financial Details
- Assessor Parcel Number 484130050820
- Seller Considering Concessions
Community Details
Overview
- Association fees include recreation facilities, street lights, security
- Eagle Trace Subdivision
Amenities
- Clubhouse
Recreation
- Park
Security
- Resident Manager or Management On Site
- Gated Community
Ownership History
Purchase Details
Home Financials for this Owner
Home Financials are based on the most recent Mortgage that was taken out on this home.Purchase Details
Home Financials for this Owner
Home Financials are based on the most recent Mortgage that was taken out on this home.Purchase Details
Home Financials for this Owner
Home Financials are based on the most recent Mortgage that was taken out on this home.Purchase Details
Home Financials for this Owner
Home Financials are based on the most recent Mortgage that was taken out on this home.Purchase Details
Purchase Details
Home Financials for this Owner
Home Financials are based on the most recent Mortgage that was taken out on this home.Purchase Details
Purchase Details
Home Financials for this Owner
Home Financials are based on the most recent Mortgage that was taken out on this home.Purchase Details
Purchase Details
Similar Homes in the area
Home Values in the Area
Average Home Value in this Area
Purchase History
| Date | Type | Sale Price | Title Company |
|---|---|---|---|
| Warranty Deed | $890,000 | Sunbelt Title | |
| Warranty Deed | $525,000 | Attorney | |
| Warranty Deed | $525,000 | Attorney | |
| Special Warranty Deed | $449,000 | None Available | |
| Trustee Deed | $334,100 | None Available | |
| Warranty Deed | $629,000 | Sunshine Title Keys Inc | |
| Interfamily Deed Transfer | -- | -- | |
| Deed | $223,000 | -- | |
| Deed | $100 | -- | |
| Warranty Deed | $249,000 | -- |
Mortgage History
| Date | Status | Loan Amount | Loan Type |
|---|---|---|---|
| Open | $645,000 | New Conventional | |
| Previous Owner | $532,000 | New Conventional | |
| Previous Owner | $451,738 | New Conventional | |
| Previous Owner | $417,000 | New Conventional | |
| Previous Owner | $503,200 | New Conventional | |
| Previous Owner | $178,400 | New Conventional |
Property History
| Date | Event | Price | Change | Sq Ft Price |
|---|---|---|---|---|
| 03/25/2025 03/25/25 | Sold | $890,000 | -10.1% | $332 / Sq Ft |
| 01/28/2025 01/28/25 | Pending | -- | -- | -- |
| 11/25/2024 11/25/24 | Price Changed | $989,900 | 0.0% | $369 / Sq Ft |
| 11/25/2024 11/25/24 | For Sale | $989,900 | +11.2% | $369 / Sq Ft |
| 11/04/2024 11/04/24 | Off Market | $890,000 | -- | -- |
| 11/01/2024 11/01/24 | Price Changed | $1,009,900 | 0.0% | $376 / Sq Ft |
| 11/01/2024 11/01/24 | For Sale | $1,009,900 | +13.5% | $376 / Sq Ft |
| 09/30/2024 09/30/24 | Off Market | $890,000 | -- | -- |
| 07/31/2024 07/31/24 | For Sale | $1,029,900 | +96.2% | $384 / Sq Ft |
| 12/13/2018 12/13/18 | Sold | $525,000 | 0.0% | $196 / Sq Ft |
| 11/13/2018 11/13/18 | Pending | -- | -- | -- |
| 10/16/2018 10/16/18 | For Sale | $525,000 | +16.9% | $196 / Sq Ft |
| 10/16/2015 10/16/15 | Sold | $449,000 | 0.0% | $148 / Sq Ft |
| 09/11/2015 09/11/15 | Price Changed | $449,000 | -1.1% | $148 / Sq Ft |
| 09/02/2015 09/02/15 | Price Changed | $454,000 | -1.1% | $150 / Sq Ft |
| 08/26/2015 08/26/15 | Price Changed | $459,000 | -1.1% | $152 / Sq Ft |
| 08/11/2015 08/11/15 | Price Changed | $464,000 | -2.1% | $153 / Sq Ft |
| 07/14/2015 07/14/15 | Price Changed | $474,000 | -1.0% | $157 / Sq Ft |
| 06/17/2015 06/17/15 | For Sale | $479,000 | -- | $158 / Sq Ft |
Tax History Compared to Growth
Tax History
| Year | Tax Paid | Tax Assessment Tax Assessment Total Assessment is a certain percentage of the fair market value that is determined by local assessors to be the total taxable value of land and additions on the property. | Land | Improvement |
|---|---|---|---|---|
| 2025 | $15,463 | $723,650 | -- | -- |
| 2024 | $14,829 | $723,650 | -- | -- |
| 2023 | $14,829 | $597,260 | $0 | $0 |
| 2022 | $12,562 | $542,970 | $0 | $0 |
| 2021 | $10,931 | $493,610 | $65,380 | $428,230 |
| 2020 | $10,736 | $489,070 | $65,380 | $423,690 |
| 2019 | $9,898 | $445,460 | $65,380 | $380,080 |
| 2018 | $10,329 | $381,750 | $0 | $0 |
| 2017 | $10,121 | $373,900 | $0 | $0 |
| 2016 | $7,001 | $366,210 | $0 | $0 |
| 2015 | $6,647 | $340,690 | $0 | $0 |
| 2014 | $6,590 | $337,990 | $0 | $0 |
| 2013 | -- | $333,000 | $54,480 | $278,520 |
Agents Affiliated with this Home
-
Barry Zimmerman

Seller's Agent in 2025
Barry Zimmerman
Better Homes & Gdns RE Fla 1st
(732) 996-2022
2 in this area
69 Total Sales
-
Noam Manor

Seller Co-Listing Agent in 2025
Noam Manor
Better Homes & Gdns RE Fla 1st
(954) 478-4832
1 in this area
24 Total Sales
-
Jacqueline Collot

Buyer's Agent in 2025
Jacqueline Collot
Compass Florida, LLC
(917) 517-1234
1 in this area
24 Total Sales
-
D
Seller's Agent in 2018
Deborah Stout
Inactive Member
-
N
Seller's Agent in 2015
Natalia Mesa
MMLS Assoc.-Inactive Member
Map
Source: BeachesMLS (Greater Fort Lauderdale)
MLS Number: F10454188
APN: 48-41-30-05-0820
- 1708 NW 126th Dr
- 1750 NW 127th Way
- 1775 Eagle Trace Blvd W
- 1749 NW 126th Dr
- 1811 Eagle Trace Blvd W
- 12736 NW 18th Place
- 958 NW 127th Ave
- 956 NW 126th Terrace
- 12441 NW 10th Ct Unit A15
- 12442 NW 10th Ct Unit C14
- 12342 NW 10th Dr Unit D9
- 12737 NW 18th Place
- 12237 Glenmore Dr
- 922 NW 127th Ave
- 1574 NW 121st Dr
- 12434 NW 19th Place
- 918 NW 123rd Dr
- 12123 NW 15th Ct
- 864 NW 123rd Dr
- 12151 NW 10th St
