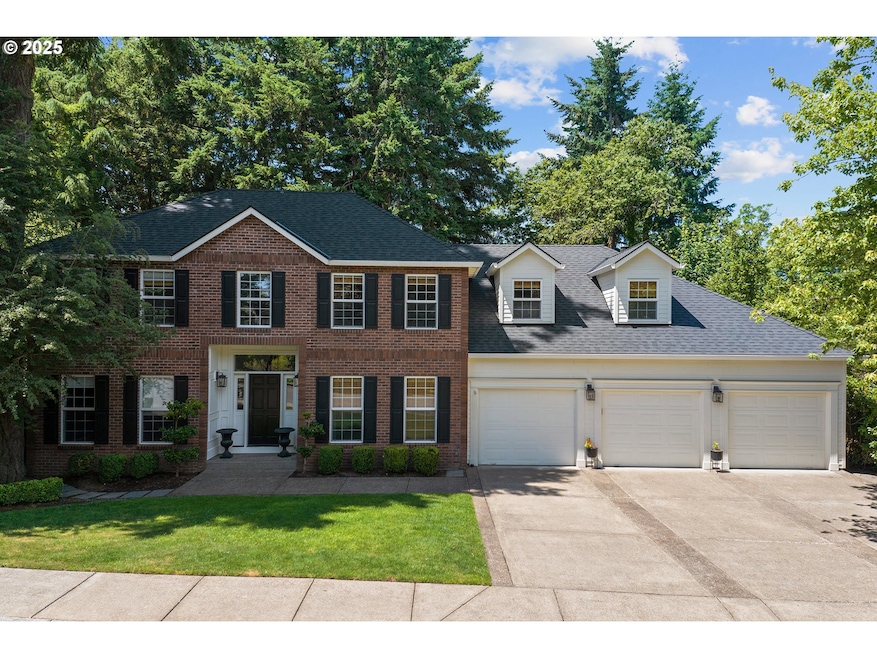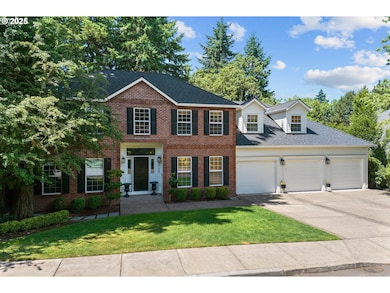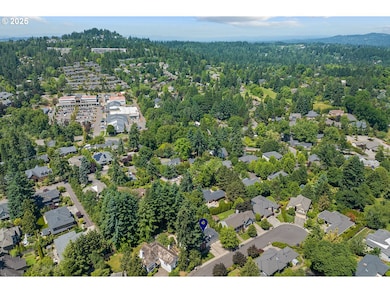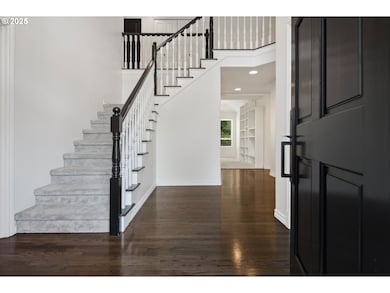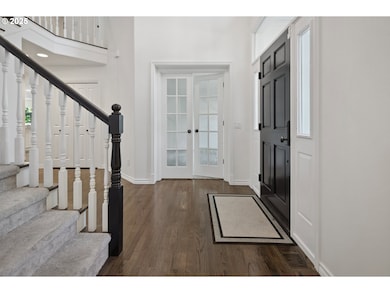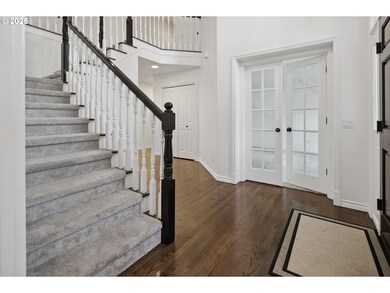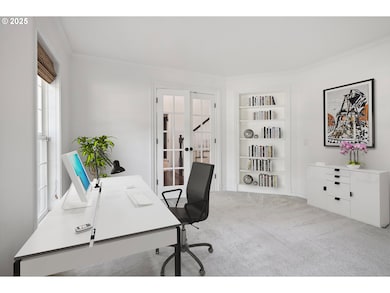12723 Adrian Ct Lake Oswego, OR 97034
Arnold Creek NeighborhoodEstimated payment $7,679/month
Highlights
- Greenhouse
- Custom Home
- Vaulted Ceiling
- Stephenson Elementary School Rated A-
- Deck
- Marble Flooring
About This Home
OPEN HOUSE 11/16 1-3 Timeless charm, Discover serenity and sophistication in this inviting immaculate Light and Bright 4 Bedroom home, with Brand New Roof in June, 2025 sitting Stately on its 10,036 Sq. Ft. lot on Cul-de-sac. Coveted Forest Highlands neighborhood. Subdivision - Ingelnook Estates. Oversized 3 car garage (771 Sq. Ft.) Hard to find Primary Bedroom Suite on main floor with French door out onto private patio. Large walk-in closet, Large shower with glass doors, Large Soak Tub. The heart of the home is the large Kitchen open to bayed eating area, Large great room with double French doors out on to the large Trex deck and private back yard. You can enjoy a formal dining area or if formal dining area is not important how about a parlor or library which are options not to overlook. Soaring entry way, office/den on the main floor, crown molding, guest room on main floor with access to full bath. You will love the upper level offering 2 bedrooms, incredible bonus room (22x14) plus storage. If storage is important there is 2 areas of attic storage with easy access. Central Air, Gas Furnace. The exterior has raised flower beds, Green house, 2 patios, Large Trex deck and a private yard to entertain in. This charming Masterful home has it all. Discover the fun of being mere minutes away from vibrant downtown Lake Oswego, boutiques, Restaurants and golf. Don't miss the Tryon Creek State Natural area which is 658 Acre State Park with 8 miles of hiking trails and is only 1.4 miles from the home. Also you will enjoy Tryon Creek town fair which is also close by. There is so much to enjoy!
Listing Agent
ERA Freeman & Associates Brokerage Phone: 503-665-3144 License #780301826 Listed on: 06/18/2025
Home Details
Home Type
- Single Family
Est. Annual Taxes
- $17,832
Year Built
- Built in 1995
Lot Details
- 10,018 Sq Ft Lot
- Cul-De-Sac
- Fenced
- Level Lot
- Private Yard
- Raised Garden Beds
- Property is zoned R10
Parking
- 3 Car Attached Garage
- Garage on Main Level
- Garage Door Opener
- Driveway
- On-Street Parking
Home Design
- Custom Home
- Traditional Architecture
- Brick Exterior Construction
- Composition Roof
- Cement Siding
- Concrete Perimeter Foundation
Interior Spaces
- 3,271 Sq Ft Home
- 2-Story Property
- Central Vacuum
- Crown Molding
- Vaulted Ceiling
- Wood Burning Fireplace
- Gas Fireplace
- Double Pane Windows
- Vinyl Clad Windows
- Family Room
- Living Room
- Dining Room
- Home Office
- Crawl Space
- Laundry Room
Kitchen
- Built-In Range
- Down Draft Cooktop
- Microwave
- Dishwasher
- Cooking Island
- Marble Countertops
- Disposal
Flooring
- Wood
- Wall to Wall Carpet
- Marble
- Tile
Bedrooms and Bathrooms
- 4 Bedrooms
- Primary Bedroom on Main
- Soaking Tub
Accessible Home Design
- Accessibility Features
- Level Entry For Accessibility
- Minimal Steps
- Accessible Parking
Outdoor Features
- Deck
- Patio
- Greenhouse
- Shed
- Porch
Schools
- Stephenson Elementary School
- Jackson Middle School
- Ida B Wells High School
Utilities
- 95% Forced Air Zoned Heating and Cooling System
- Heating System Uses Gas
- Gas Water Heater
Community Details
- No Home Owners Association
- Inglenook Estates/Forest Subdivision
Listing and Financial Details
- Home warranty included in the sale of the property
- Assessor Parcel Number R186867
Map
Home Values in the Area
Average Home Value in this Area
Tax History
| Year | Tax Paid | Tax Assessment Tax Assessment Total Assessment is a certain percentage of the fair market value that is determined by local assessors to be the total taxable value of land and additions on the property. | Land | Improvement |
|---|---|---|---|---|
| 2025 | $17,832 | $716,470 | -- | -- |
| 2024 | $17,524 | $695,610 | -- | -- |
| 2023 | $17,524 | $675,350 | $0 | $0 |
| 2022 | $17,492 | $655,680 | $0 | $0 |
| 2021 | $15,456 | $636,590 | $0 | $0 |
| 2020 | $13,454 | $618,050 | $0 | $0 |
| 2019 | $15,030 | $600,050 | $0 | $0 |
| 2018 | $14,747 | $582,580 | $0 | $0 |
| 2017 | $14,042 | $565,620 | $0 | $0 |
| 2016 | $12,064 | $549,150 | $0 | $0 |
| 2015 | $10,525 | $533,160 | $0 | $0 |
| 2014 | $10,120 | $517,640 | $0 | $0 |
Property History
| Date | Event | Price | List to Sale | Price per Sq Ft | Prior Sale |
|---|---|---|---|---|---|
| 09/03/2025 09/03/25 | Price Changed | $1,175,000 | -7.8% | $359 / Sq Ft | |
| 06/18/2025 06/18/25 | For Sale | $1,275,000 | +16.1% | $390 / Sq Ft | |
| 07/28/2021 07/28/21 | Sold | $1,098,000 | 0.0% | $344 / Sq Ft | View Prior Sale |
| 07/11/2021 07/11/21 | Pending | -- | -- | -- | |
| 07/07/2021 07/07/21 | For Sale | $1,098,000 | -- | $344 / Sq Ft |
Purchase History
| Date | Type | Sale Price | Title Company |
|---|---|---|---|
| Warranty Deed | $1,098,000 | Wfg Title | |
| Warranty Deed | $777,427 | Wfg Title | |
| Warranty Deed | $545,000 | Fidelity Natl Title Co Of Or | |
| Interfamily Deed Transfer | -- | Ticor Title Insurance Co | |
| Warranty Deed | $295,000 | Stewart Title |
Mortgage History
| Date | Status | Loan Amount | Loan Type |
|---|---|---|---|
| Previous Owner | $497,427 | New Conventional | |
| Previous Owner | $267,000 | New Conventional | |
| Previous Owner | $165,000 | Purchase Money Mortgage |
Source: Regional Multiple Listing Service (RMLS)
MLS Number: 777507634
APN: R186867
- 12647 SW 21st Ct
- 13041 Knaus Rd
- 12850 Alto Park Rd
- 2101 Goodall Ct
- 12846 Boones Ferry Rd
- 2112 Goodall Ct
- 13560 Goodall Rd Unit 7
- 13560 Goodall Rd Unit 8
- 13560 Goodall Rd Unit 4
- 13197 Thoma Rd
- 13585 Goodall Rd
- 1270 SW Englewood Dr
- 2823 SW Orchard Hill Place
- 45 Condolea Ct
- 46 Condolea Ct
- 40 Condolea Ct Unit I19
- 62 Condolea Terrace
- 1221 Forest Meadows Way
- 13652 Johnson Terrace Rd
- 13801 Goodall Rd Unit 2
- 215 Greenridge Dr
- 47 Eagle Crest Dr Unit 29
- 14267 Uplands Dr
- 12375 Mt Jefferson Terrace
- 1 Jefferson Pkwy
- 50 Kerr Pkwy
- 11731 SW 41st Ave Unit Upper-Main
- 15000 Davis Ln
- 269 Cervantes
- 3334 SW Luradel St
- 97 Kingsgate Rd
- 4025 Mercantile Dr Unit ID1272833P
- 4025 Mercantile Dr Unit ID1267684P
- 4933 Parkview Dr
- 10638 SW Capitol Hwy
- 9730 SW 35th Dr
- 4436 SW Alfred St
- 4662 Carman Dr
- 4501-4537 SW Luradel St
- 5300 Parkview Dr
