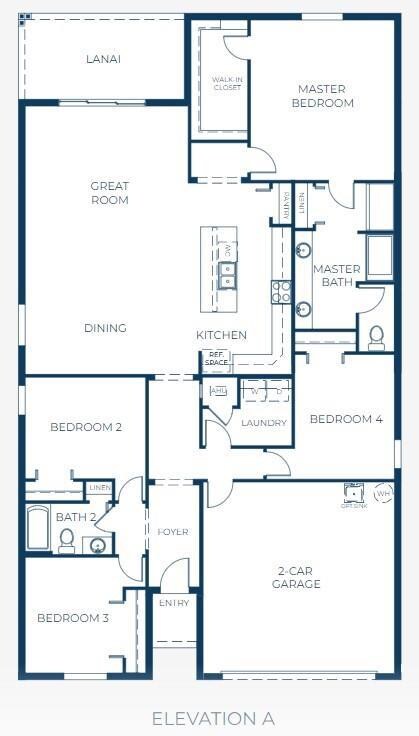12723 SW Forli Way Port St. Lucie, FL 34987
Verano NeighborhoodEstimated payment $2,645/month
Highlights
- 81 Feet of Waterfront
- Clubhouse
- Screened Porch
- New Construction
- Great Room
- Community Pool
About This Home
The Miramar — Pond front Elegance in Central Park
Nestled on a serene pond with stunning water views, The Miramar is located in the vibrant Central Park community, a 320-acre haven featuring one- and two-story single-family homes. At its heart, a sprawling 10-acre recreation hub offers resort-style amenities including a clubhouse, a pool with lap lanes, and a splash pad. Residents also enjoy jogging paths, a dog park, a playground, and a pavilion for outdoor gatherings. Sports enthusiasts have four courts for pickleball, basketball, and tennis, ensuring active living for every lifestyle. Step inside The Miramar, and expansive views immediately create a sense of openness and serenity. The grand open-concept floor plan flows effortlessly from room to room, seamlessly blending style
Home Details
Home Type
- Single Family
Est. Annual Taxes
- $749
Year Built
- Completed in 2026 | New Construction
Lot Details
- 6,229 Sq Ft Lot
- 81 Feet of Waterfront
- East Facing Home
- Property is zoned PLANNED UN
HOA Fees
- $30 Monthly HOA Fees
Parking
- 2 Car Attached Garage
- Garage Door Opener
- Driveway
Home Design
- Shingle Roof
- Composition Roof
Interior Spaces
- 2,151 Sq Ft Home
- 1-Story Property
- Blinds
- Entrance Foyer
- Great Room
- Combination Kitchen and Dining Room
- Screened Porch
- Utility Room
- Laundry Room
- Ceramic Tile Flooring
- Water Views
Kitchen
- Electric Range
- Microwave
- Dishwasher
- Kitchen Island
- Disposal
Bedrooms and Bathrooms
- 4 Main Level Bedrooms
- Split Bedroom Floorplan
- Walk-In Closet
- 3 Full Bathrooms
- Dual Sinks
Home Security
- Impact Glass
- Fire and Smoke Detector
Outdoor Features
- Patio
Schools
- St. Lucie West K-8 Middle School
- St. Lucie West Centennial High School
Utilities
- Central Heating and Cooling System
- Electric Water Heater
Listing and Financial Details
- Tax Lot 492
- Assessor Parcel Number 333280000810006
Community Details
Overview
- Built by Maronda Homes
- Verano South Pud 1 Subdivision, Miramar Floorplan
Amenities
- Clubhouse
Recreation
- Pickleball Courts
- Community Pool
Map
Home Values in the Area
Average Home Value in this Area
Tax History
| Year | Tax Paid | Tax Assessment Tax Assessment Total Assessment is a certain percentage of the fair market value that is determined by local assessors to be the total taxable value of land and additions on the property. | Land | Improvement |
|---|---|---|---|---|
| 2025 | $749 | $90,200 | $90,200 | -- |
| 2024 | -- | $62,500 | $62,500 | -- |
| 2023 | -- | $12,600 | $12,600 | -- |
Property History
| Date | Event | Price | List to Sale | Price per Sq Ft |
|---|---|---|---|---|
| 11/04/2025 11/04/25 | For Sale | $485,900 | -- | $226 / Sq Ft |
Purchase History
| Date | Type | Sale Price | Title Company |
|---|---|---|---|
| Special Warranty Deed | $427,200 | Steel City Title | |
| Special Warranty Deed | $427,200 | Steel City Title | |
| Special Warranty Deed | $1,980,000 | None Listed On Document |
Source: BeachesMLS (Greater Fort Lauderdale)
MLS Number: F10535129
APN: 3332-800-0081-000-6
- 12901 SW Forli Way
- 12889 SW Forli Way
- 12917 SW Forli Way
- 12914 SW Forli Way
- 12918 SW Forli Way
- 12902 SW Forli Way
- 12910 SW Forli Way
- 12922 SW Forli Way
- 12862 SW Orvieto Way
- 12793 SW Forli Way
- 12797 SW Forli Way
- 12801 SW Forli Way
- 12805 SW Forli Way
- 12809 SW Forli Way
- 12813 SW Forli Way
- 12817 SW Forli Way
- 12821 SW Forli Way
- Vale Plan at Central Park - Townhomes
- Glen Plan at Central Park - Townhomes
- 12829 SW Forli Way
- 13138 SW Valletta Way Unit 1-007
- 13138 SW Valletta Way Unit 32-185
- 13138 SW Valletta Way Unit 32-190
- 13138 SW Valletta Way
- 12304 SW Forli Way
- 9509 SW Libertas Way
- 9431 SW Libertas Way
- 9725 SW Triton Way
- 9398 Serapis Way
- 9767 SW Triton Way
- 12335 Nettuno Way
- 12276 Nettuno Way
- 12251 Nettuno Way
- 12134 Rimini Way
- 12152 Rimini Way
- 9345 SW Pepoli Way
- 11956 SW Fortezza Way
- 12500 SW Roma Way
- 11590 SW Roma Way
- 11953 SW Vano Way







