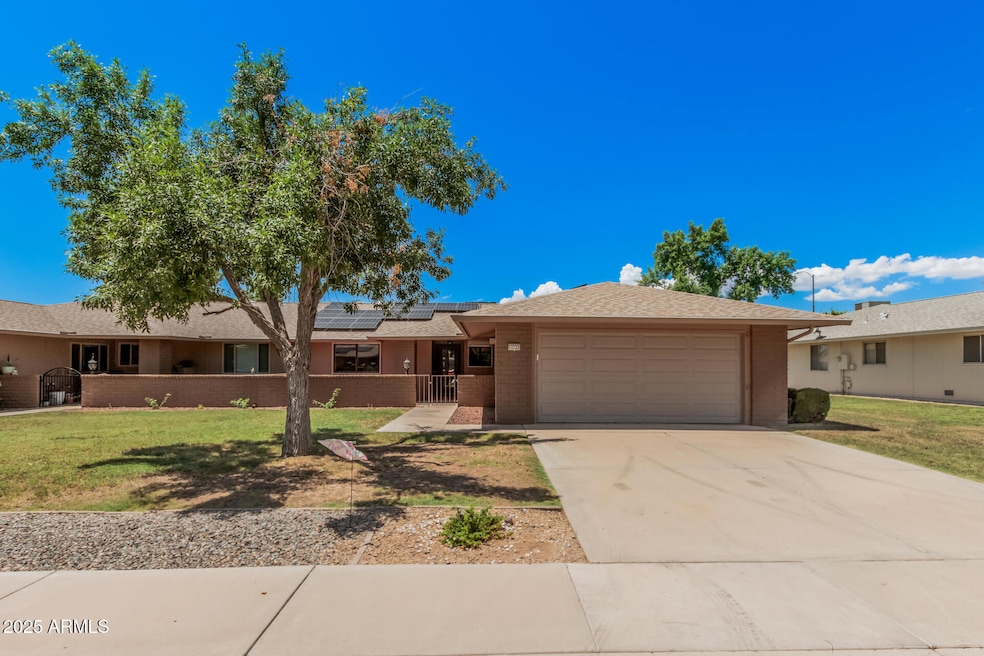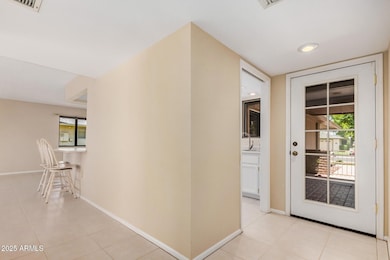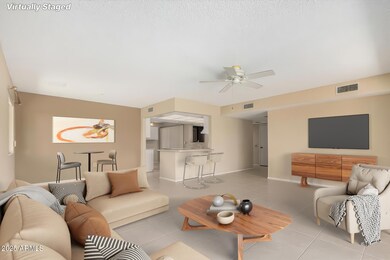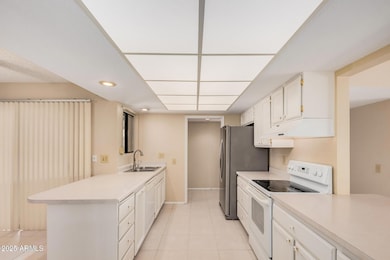
12723 W Ballad Dr Sun City West, AZ 85375
Estimated payment $1,959/month
Highlights
- Concierge
- Fitness Center
- Tennis Courts
- Golf Course Community
- Community Indoor Pool
- Covered Patio or Porch
About This Home
Discover this charming 2-bedroom home in the highly desirable Sun City West! Charming curb appeal, featuring a manicured landscape and a 2-car garage with attached storage. Inside, you're welcomed into spacious living areas with tile flooring, a soft palette, sliding doors to the back patio, and plenty of natural light to brighten your days. The pristine kitchen showcases abundant cabinetry, ample counter space, and built-in appliances. Both bedrooms have carpeting underfoot for extra comfort. The primary retreat offers a private exit, a walk-in closet, and a bathroom. The lush backyard boasts a covered patio ideal for morning coffee and ample space for outdoor entertaining. This adult community's amenities include a pool, spa, golfing, a clubhouse, and more! You don't want to miss it!
Townhouse Details
Home Type
- Townhome
Est. Annual Taxes
- $988
Year Built
- Built in 1983
Lot Details
- 3,750 Sq Ft Lot
- Front and Back Yard Sprinklers
- Sprinklers on Timer
- Grass Covered Lot
HOA Fees
- $355 Monthly HOA Fees
Parking
- 2 Car Garage
- Garage Door Opener
Home Design
- Twin Home
- Wood Frame Construction
- Composition Roof
- Vertical Siding
Interior Spaces
- 1,419 Sq Ft Home
- 1-Story Property
- Ceiling Fan
- Double Pane Windows
- Washer and Dryer Hookup
Kitchen
- Eat-In Kitchen
- Laminate Countertops
Flooring
- Carpet
- Tile
Bedrooms and Bathrooms
- 2 Bedrooms
- 2 Bathrooms
- Easy To Use Faucet Levers
Accessible Home Design
- Grab Bar In Bathroom
- Doors with lever handles
- No Interior Steps
Outdoor Features
- Covered Patio or Porch
Schools
- Adult Elementary And Middle School
- Adult High School
Utilities
- Central Air
- Heating Available
- High Speed Internet
- Cable TV Available
Listing and Financial Details
- Tax Lot 59
- Assessor Parcel Number 232-09-342-A
Community Details
Overview
- Association fees include insurance, sewer, pest control, ground maintenance, front yard maint, trash, water, maintenance exterior
- Cobly Association, Phone Number (623) 977-3860
- Built by Del Webb
- Sun City West Unit 15 Subdivision, D8322 Floorplan
Amenities
- Concierge
- Recreation Room
Recreation
- Golf Course Community
- Tennis Courts
- Pickleball Courts
- Racquetball
- Community Playground
- Fitness Center
- Community Indoor Pool
- Heated Community Pool
- Fenced Community Pool
- Lap or Exercise Community Pool
- Community Spa
- Bike Trail
Map
Home Values in the Area
Average Home Value in this Area
Tax History
| Year | Tax Paid | Tax Assessment Tax Assessment Total Assessment is a certain percentage of the fair market value that is determined by local assessors to be the total taxable value of land and additions on the property. | Land | Improvement |
|---|---|---|---|---|
| 2025 | $988 | $14,538 | -- | -- |
| 2024 | $953 | $13,846 | -- | -- |
| 2023 | $953 | $20,930 | $4,180 | $16,750 |
| 2022 | $893 | $17,200 | $3,440 | $13,760 |
| 2021 | $931 | $16,320 | $3,260 | $13,060 |
| 2020 | $908 | $14,460 | $2,890 | $11,570 |
| 2019 | $889 | $13,430 | $2,680 | $10,750 |
| 2018 | $856 | $12,410 | $2,480 | $9,930 |
| 2017 | $823 | $10,910 | $2,180 | $8,730 |
| 2016 | $788 | $10,430 | $2,080 | $8,350 |
| 2015 | $757 | $10,070 | $2,010 | $8,060 |
Property History
| Date | Event | Price | Change | Sq Ft Price |
|---|---|---|---|---|
| 09/02/2025 09/02/25 | Pending | -- | -- | -- |
| 07/18/2025 07/18/25 | For Sale | $279,900 | -- | $197 / Sq Ft |
Purchase History
| Date | Type | Sale Price | Title Company |
|---|---|---|---|
| Cash Sale Deed | $107,000 | First American Title | |
| Interfamily Deed Transfer | -- | -- |
Similar Homes in Sun City West, AZ
Source: Arizona Regional Multiple Listing Service (ARMLS)
MLS Number: 6894881
APN: 232-09-342A
- 12710 W Paintbrush Dr
- 12706 W Paintbrush Dr
- 12603 W Crystal Lake Dr
- 21034 N 125th Ave
- 21035 N 125th Ave
- 20811 N 124th Dr
- 12438 W Aurora Dr
- 12803 W Amigo Dr
- 20230 N 126th Ave
- 12943 W Blue Sky Dr Unit 15
- 12523 W Paintbrush Dr
- 20004 N 129th Ln
- 12432 W Fieldstone Dr
- 12954 W Blue Sky Dr
- 12423 W Rock Springs Dr
- 21019 N Totem Dr
- 20215 N 126th Ave
- 13021 W Blue Sky Dr
- 12421 W Swallow Dr
- 13103 W Castlebar Dr






