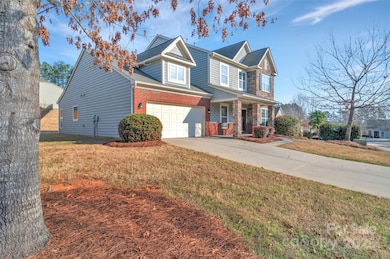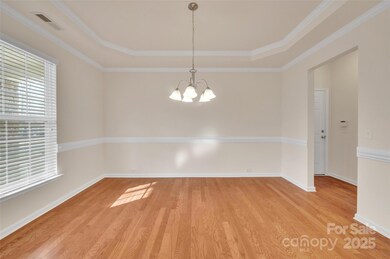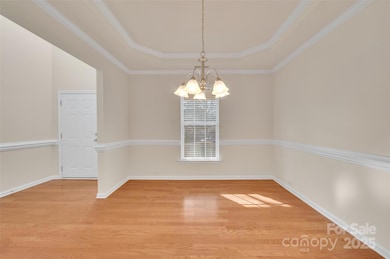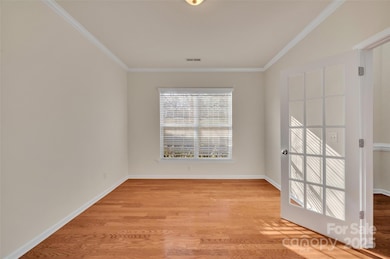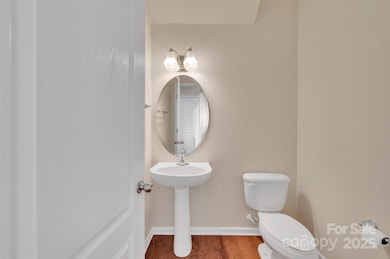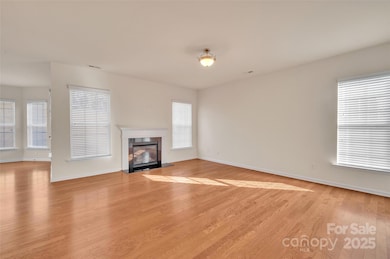12724 Hunting Birds Ln Charlotte, NC 28278
The Palisades NeighborhoodEstimated payment $2,969/month
Highlights
- 2 Car Attached Garage
- Laundry Room
- Central Heating and Cooling System
About This Home
Discover the perfect blend of comfort and convenience in this turn-key 4-bedroom, 2.5-bathroom home in the sought-after Creekshire Estates of Charlotte. The home invites you in with freshly updated interior, featuring new paint and carpet that create a clean, modern canvas.
The main level boasts an open floor plan, highlighted by a primary suite for easy, one-level living. The kitchen, with granite countertops and modern stainless steel appliances, flows effortlessly into the living and dining areas – perfect for entertaining or relaxed family gatherings.
Upstairs, you’ll find three bedrooms and a versatile second living area. Attached two-car garage and indoor laundry room adds convenience
Unbeatable location – moments from shopping, dining.
Must experience in person to fully appreciate. Schedule your showing today and discover what makes this property stand out. Property has a clean home inspection, roof certification, pest clearance on file.
Listing Agent
Applied Real Estate Group LLC Brokerage Email: eskslo@gmail.com License #350943 Listed on: 03/15/2025
Home Details
Home Type
- Single Family
Est. Annual Taxes
- $3,360
Year Built
- Built in 2011
HOA Fees
- $49 Monthly HOA Fees
Parking
- 2 Car Attached Garage
Home Design
- Slab Foundation
- Composition Roof
- Vinyl Siding
Interior Spaces
- 2-Story Property
- Family Room with Fireplace
- Laundry Room
Kitchen
- Oven
- Dishwasher
Bedrooms and Bathrooms
Additional Features
- Property is zoned N1-A
- Central Heating and Cooling System
Community Details
- Cams Association, Phone Number (877) 672-2267
- Secondary HOA Phone (704) 731-5560
- Creekshire Estates Subdivision
- Mandatory home owners association
Listing and Financial Details
- Assessor Parcel Number 219-101-32
Map
Home Values in the Area
Average Home Value in this Area
Tax History
| Year | Tax Paid | Tax Assessment Tax Assessment Total Assessment is a certain percentage of the fair market value that is determined by local assessors to be the total taxable value of land and additions on the property. | Land | Improvement |
|---|---|---|---|---|
| 2025 | $3,360 | $481,400 | $100,000 | $381,400 |
| 2024 | $3,360 | $481,400 | $100,000 | $381,400 |
| 2023 | $3,360 | $481,400 | $100,000 | $381,400 |
| 2022 | $3,032 | $333,800 | $50,000 | $283,800 |
| 2021 | $2,960 | $333,800 | $50,000 | $283,800 |
| 2020 | $2,944 | $333,800 | $50,000 | $283,800 |
| 2019 | $2,910 | $333,800 | $50,000 | $283,800 |
| 2018 | $2,866 | $253,900 | $57,400 | $196,500 |
| 2017 | $2,843 | $253,900 | $57,400 | $196,500 |
| 2016 | $2,806 | $253,900 | $57,400 | $196,500 |
| 2015 | $2,777 | $253,900 | $57,400 | $196,500 |
| 2014 | -- | $253,900 | $57,400 | $196,500 |
Property History
| Date | Event | Price | Change | Sq Ft Price |
|---|---|---|---|---|
| 08/19/2025 08/19/25 | Price Changed | $499,900 | -1.6% | $155 / Sq Ft |
| 08/08/2025 08/08/25 | Price Changed | $507,900 | -0.2% | $157 / Sq Ft |
| 08/03/2025 08/03/25 | Price Changed | $508,900 | 0.0% | $158 / Sq Ft |
| 07/08/2025 07/08/25 | Price Changed | $509,000 | -1.9% | $158 / Sq Ft |
| 07/06/2025 07/06/25 | Price Changed | $519,000 | -0.2% | $161 / Sq Ft |
| 06/29/2025 06/29/25 | Price Changed | $519,900 | -0.5% | $161 / Sq Ft |
| 06/24/2025 06/24/25 | Price Changed | $522,500 | -0.4% | $162 / Sq Ft |
| 06/19/2025 06/19/25 | Price Changed | $524,500 | -0.1% | $163 / Sq Ft |
| 06/14/2025 06/14/25 | Price Changed | $525,000 | +1.4% | $163 / Sq Ft |
| 06/07/2025 06/07/25 | Price Changed | $517,900 | 0.0% | $160 / Sq Ft |
| 05/31/2025 05/31/25 | Price Changed | $518,000 | -0.2% | $161 / Sq Ft |
| 05/23/2025 05/23/25 | Price Changed | $518,900 | 0.0% | $161 / Sq Ft |
| 05/22/2025 05/22/25 | Price Changed | $519,000 | -0.2% | $161 / Sq Ft |
| 05/08/2025 05/08/25 | Price Changed | $519,900 | -1.9% | $161 / Sq Ft |
| 04/30/2025 04/30/25 | Price Changed | $529,900 | -1.0% | $164 / Sq Ft |
| 04/24/2025 04/24/25 | Price Changed | $535,000 | -0.9% | $166 / Sq Ft |
| 04/13/2025 04/13/25 | Price Changed | $539,900 | -1.8% | $167 / Sq Ft |
| 03/15/2025 03/15/25 | For Sale | $549,900 | -- | $170 / Sq Ft |
Purchase History
| Date | Type | Sale Price | Title Company |
|---|---|---|---|
| Warranty Deed | $440,000 | None Listed On Document | |
| Warranty Deed | $440,000 | None Listed On Document | |
| Deed | -- | None Listed On Document | |
| Deed | -- | None Listed On Document | |
| Deed | -- | None Listed On Document | |
| Deed | -- | None Listed On Document | |
| Warranty Deed | $238,000 | None Available |
Mortgage History
| Date | Status | Loan Amount | Loan Type |
|---|---|---|---|
| Open | $475,000 | Construction | |
| Closed | $475,000 | Construction | |
| Previous Owner | $242,454 | New Conventional |
Source: Canopy MLS (Canopy Realtor® Association)
MLS Number: 4232351
APN: 219-101-32
- 12809 Hunting Birds Ln
- 14727 Brannock Hills Dr
- 14909 Brannock Hills Dr
- 16035 Long Talon Way
- 3260 Highway 160 W
- 1700 Zoar Rd
- 14837 Dungannon Ct
- 15105 Cavanshire Trail
- 1206 E Croft Dr
- 13117 Hamilton Place Dr
- 15031 Milo Ln
- 15113 Autumn Sage Dr
- 660 Brookhaven Dr
- 14019 Wilson Mac Ln
- Aisle Plan at Hamilton Woods
- Taylor Plan at Hamilton Woods
- Darwin Plan at Hamilton Woods
- Elston Plan at Hamilton Woods
- Robie Plan at Hamilton Woods
- 12149 Lady Bell Dr
- 14702 Brannock Hills Dr
- 16009 Long Talon Way
- 1469 Bramblewood Dr
- 920 Stockbridge Dr
- 14124 Wilson Mac Ln
- 14116 Wilson Mac Ln Unit A
- 15802 Herring Gull Way
- 12232 Lady Bell Dr
- 810 Eden Ave
- 14014 Wilson Mac Ln
- 15716 Youngblood Rd
- 15744 Country House St
- 13021 Wishsong Ct
- 15114 Torrence Branch Rd
- 11213 Callahorn Dr
- 6000 Palmetto Place
- 14026 Belle Mont Dr
- 13422 Hyperion Hills Ln
- 11135 Callahorn Dr
- 493 Twelve Oaks Ln

