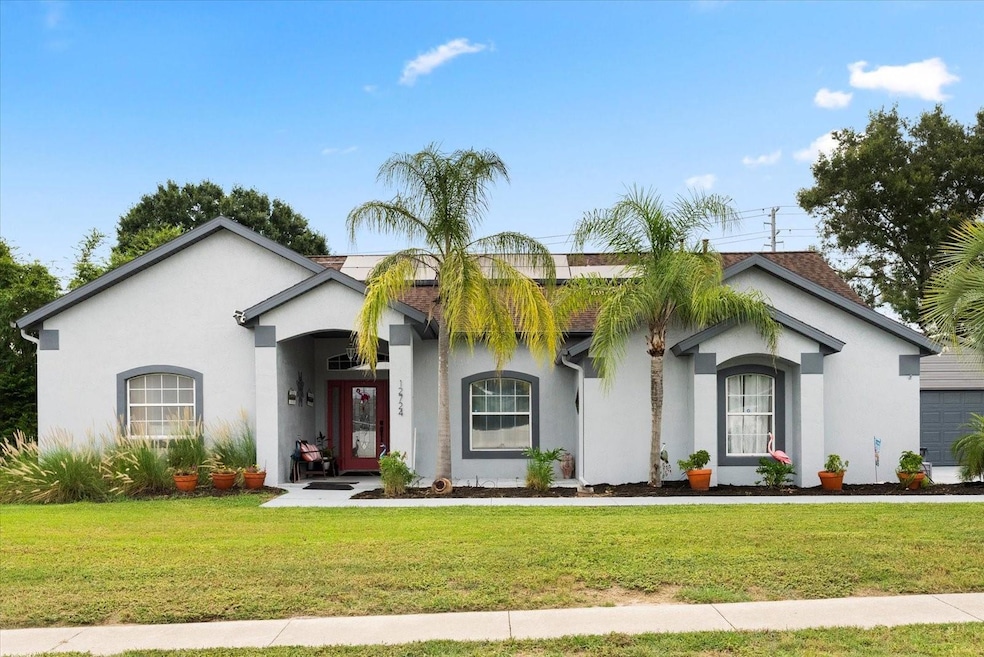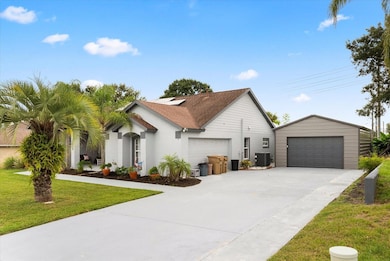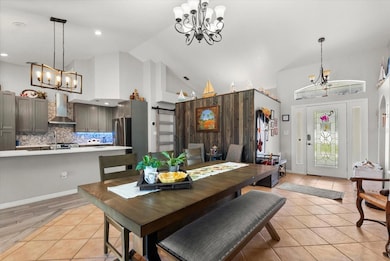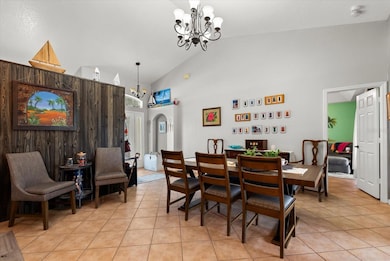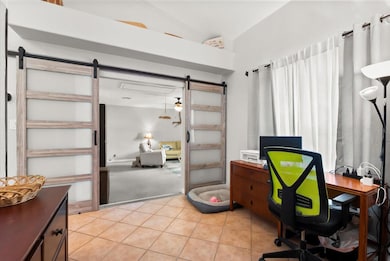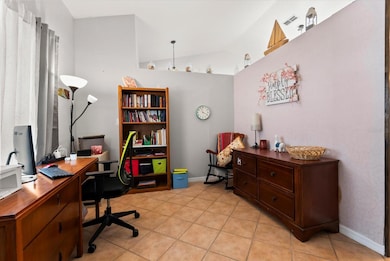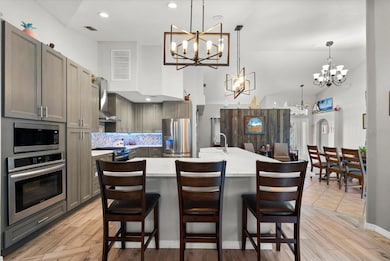12724 Scottish Pine Ln Clermont, FL 34711
Greater Pines NeighborhoodEstimated payment $3,109/month
Highlights
- Screened Pool
- Open Floorplan
- Traditional Architecture
- Solar Power System
- Fruit Trees
- Cathedral Ceiling
About This Home
Welcome to your Florida dream home! This beautifully updated 4-bedroom, 3-bathroom pool home offers over 2,500 square feet of thoughtfully designed living space, blending comfort, functionality, and modern upgrades. Freshly painted both inside and out in 2024, this home greets you with a dedicated office or den just off the entryway—perfect for remote work or a quiet retreat. Just off this space you'll find a 20 X 20 den/living room/playroom/mancave/extra bedroom or whatever your heart desires. The gourmet kitchen is a true standout, boasting brand-new stainless-steel appliances, quartz countertops, a gas stove, double ovens (including an air fryer oven), and a gas water heater. With 20 cabinets and a breakfast counter that opens into a bright and airy breakfast nook, there’s plenty of space for everyday living and entertaining. A formal dining room offers the perfect setting for hosting holiday meals or dinner parties. The kitchen opens up to a spacious living room which features an elegant electric fireplace & a large TV which conveys with the property, creating a warm and inviting atmosphere. The primary suite is a private sanctuary, complete with tray ceilings, direct access to the lanai, and a luxurious en suite bathroom featuring an updated vanity, a walk-in shower & the washer & dryer are in this bathroom; making it super easy to do laundry. Bathroom three is conveniently connected to the pool area, ideal for guests and outdoor gatherings. Step outside to enjoy the screened-in lanai and pool area, designed for relaxing and entertaining year-round. The pool has a spa and uses salt for chlorination. The backyard is fully fenced with 2 gates to enter in through, lots of fruit trees, hammocks & an irrigation system. Additional highlights include 55 solar panels with 2 Tesla batteries for energy efficiency, a spacious driveway with ample room to park an RV or boat & offers a 18 X 25 foot deep shed that is permitted with the county. The roof was replaced in 2014. The septic tank is located on the front left side of the house & was cleaned out in 2024. With every detail thoughtfully considered, this home offers the perfect blend of style, convenience, and Florida living. Schedule your private tour today and discover everything this exceptional property has to give.
Listing Agent
KELLER WILLIAMS ELITE PARTNERS III REALTY Brokerage Phone: 321-527-5111 License #3280876 Listed on: 07/24/2025

Home Details
Home Type
- Single Family
Est. Annual Taxes
- $4,989
Year Built
- Built in 1997
Lot Details
- 0.3 Acre Lot
- West Facing Home
- Fenced
- Oversized Lot
- Fruit Trees
- Property is zoned R-6
HOA Fees
- $58 Monthly HOA Fees
Parking
- 2 Car Attached Garage
- Garage Door Opener
- Driveway
Home Design
- Traditional Architecture
- Entry on the 1st floor
- Slab Foundation
- Shingle Roof
- Block Exterior
- Stucco
Interior Spaces
- 2,514 Sq Ft Home
- 1-Story Property
- Open Floorplan
- Built-In Features
- Tray Ceiling
- Cathedral Ceiling
- Ceiling Fan
- Electric Fireplace
- Sliding Doors
- Living Room with Fireplace
- Formal Dining Room
- Den
- Bonus Room
- Inside Utility
Kitchen
- Breakfast Area or Nook
- Eat-In Kitchen
- Breakfast Bar
- Built-In Double Oven
- Range with Range Hood
- Microwave
- Freezer
- Dishwasher
- Stone Countertops
- Disposal
Flooring
- Concrete
- Ceramic Tile
Bedrooms and Bathrooms
- 4 Bedrooms
- Walk-In Closet
- 3 Full Bathrooms
- Bathtub with Shower
- Shower Only
- Window or Skylight in Bathroom
Laundry
- Laundry Room
- Dryer
- Washer
Eco-Friendly Details
- Solar Power System
- Solar Heating System
Pool
- Screened Pool
- Heated In Ground Pool
- Heated Spa
- In Ground Spa
- Saltwater Pool
- Fence Around Pool
Outdoor Features
- Enclosed Patio or Porch
- Shed
- Rain Gutters
Schools
- Lost Lake Elementary School
- East Ridge Middle School
- East Ridge High School
Utilities
- Central Heating and Cooling System
- Heating System Uses Natural Gas
- Gas Water Heater
- Septic Tank
- Cable TV Available
Listing and Financial Details
- Visit Down Payment Resource Website
- Tax Lot 308
- Assessor Parcel Number 28-22-26-0710-000-30800
Community Details
Overview
- Triad Association | Jasmin Correa Association, Phone Number (352) 602-4803
- Greater Pines Ph 03 Subdivision
Recreation
- Tennis Courts
- Community Playground
- Community Pool
- Park
Map
Home Values in the Area
Average Home Value in this Area
Tax History
| Year | Tax Paid | Tax Assessment Tax Assessment Total Assessment is a certain percentage of the fair market value that is determined by local assessors to be the total taxable value of land and additions on the property. | Land | Improvement |
|---|---|---|---|---|
| 2025 | $4,336 | $306,100 | -- | -- |
| 2024 | $4,336 | $306,100 | -- | -- |
| 2023 | $4,336 | $266,690 | $0 | $0 |
| 2022 | $4,036 | $258,930 | $0 | $0 |
| 2021 | $4,017 | $251,396 | $0 | $0 |
| 2020 | $4,518 | $247,445 | $0 | $0 |
| 2019 | $2,826 | $158,605 | $0 | $0 |
| 2018 | $2,702 | $155,648 | $0 | $0 |
| 2017 | $2,611 | $152,447 | $0 | $0 |
| 2016 | $2,581 | $149,312 | $0 | $0 |
| 2015 | $2,604 | $148,275 | $0 | $0 |
| 2014 | $2,580 | $146,902 | $0 | $0 |
Property History
| Date | Event | Price | List to Sale | Price per Sq Ft | Prior Sale |
|---|---|---|---|---|---|
| 11/03/2025 11/03/25 | Price Changed | $499,900 | -2.9% | $199 / Sq Ft | |
| 10/22/2025 10/22/25 | Price Changed | $515,000 | -0.9% | $205 / Sq Ft | |
| 09/17/2025 09/17/25 | Price Changed | $519,900 | -1.0% | $207 / Sq Ft | |
| 09/07/2025 09/07/25 | For Sale | $525,000 | 0.0% | $209 / Sq Ft | |
| 09/01/2025 09/01/25 | Pending | -- | -- | -- | |
| 08/18/2025 08/18/25 | Price Changed | $525,000 | -4.5% | $209 / Sq Ft | |
| 07/24/2025 07/24/25 | For Sale | $550,000 | +73.5% | $219 / Sq Ft | |
| 03/25/2020 03/25/20 | Sold | $317,000 | -2.4% | $150 / Sq Ft | View Prior Sale |
| 02/29/2020 02/29/20 | Pending | -- | -- | -- | |
| 02/24/2020 02/24/20 | For Sale | $324,900 | +6.5% | $154 / Sq Ft | |
| 12/06/2019 12/06/19 | Sold | $305,000 | -4.7% | $144 / Sq Ft | View Prior Sale |
| 10/18/2019 10/18/19 | Pending | -- | -- | -- | |
| 10/15/2019 10/15/19 | Price Changed | $319,900 | 0.0% | $151 / Sq Ft | |
| 09/21/2019 09/21/19 | For Sale | $320,000 | +4.9% | $151 / Sq Ft | |
| 08/21/2019 08/21/19 | Off Market | $305,000 | -- | -- | |
| 08/20/2019 08/20/19 | For Sale | $320,000 | +4.9% | $151 / Sq Ft | |
| 08/15/2019 08/15/19 | Off Market | $305,000 | -- | -- | |
| 08/14/2019 08/14/19 | For Sale | $320,000 | +6.7% | $151 / Sq Ft | |
| 01/31/2019 01/31/19 | Sold | $300,000 | 0.0% | $142 / Sq Ft | View Prior Sale |
| 12/29/2018 12/29/18 | Pending | -- | -- | -- | |
| 12/19/2018 12/19/18 | Off Market | $300,000 | -- | -- | |
| 11/25/2018 11/25/18 | For Sale | $299,000 | -- | $141 / Sq Ft |
Purchase History
| Date | Type | Sale Price | Title Company |
|---|---|---|---|
| Warranty Deed | $305,000 | Metes And Bounds Title Co | |
| Warranty Deed | $300,000 | Fidelity National Title Of | |
| Interfamily Deed Transfer | -- | Attorney | |
| Warranty Deed | $127,500 | -- |
Mortgage History
| Date | Status | Loan Amount | Loan Type |
|---|---|---|---|
| Open | $279,303 | FHA | |
| Previous Owner | $240,000 | New Conventional |
Source: Stellar MLS
MLS Number: G5099987
APN: 28-22-26-0710-000-30800
- 2675 Ridgetop Ln
- 2865 High Pointe St
- 2846 High Pointe St
- 14619 Pine Lake St
- 14453 Pine Cone Trail
- 13044 Pine Sap Ct
- 12617 Douglas Fir Ct
- 13000 Sandy Pine Ln
- 14520 Lost Lake Rd
- 12626 Douglas Fir Ct
- 2343 Garden Belle Dr
- 3184 Canna Lily Place
- Dahlia Plan at Waterbrooke
- Glacier Bay Plan at Waterbrooke
- Pensacola Plan at Waterbrooke
- 14808 Pond Pine Ln
- 3010 Firebush Way
- 2152 Valencia Blossom St
- 3216 Canna Lily Place
- 2143 Valencia Blossom St
- 14906 Windy Mount Cir
- 14816 Windy Mt Cir
- 1940 Valencia Blossom St
- 2925 White Magnolia Loop
- 3458 Chessington St
- 2069 Valencia Blossom St
- 3205 White Blossom Ln
- 1869 Nature Cove Ln
- 2581 Royal Jasmine Ct
- 2300 Hooks St
- 16019 Horizon Ct
- 1601 Johns Lake Rd
- 2550 Citrus Tower Blvd
- 15643 Charter Oaks Trail
- 13600 Hartle Groves Place
- 1480 Hammock Ridge Rd
- 16413 Good Hearth Blvd
- 1056 Princeton Dr
- 3677 Serena Ln
- 12110 Woodglen Cir
