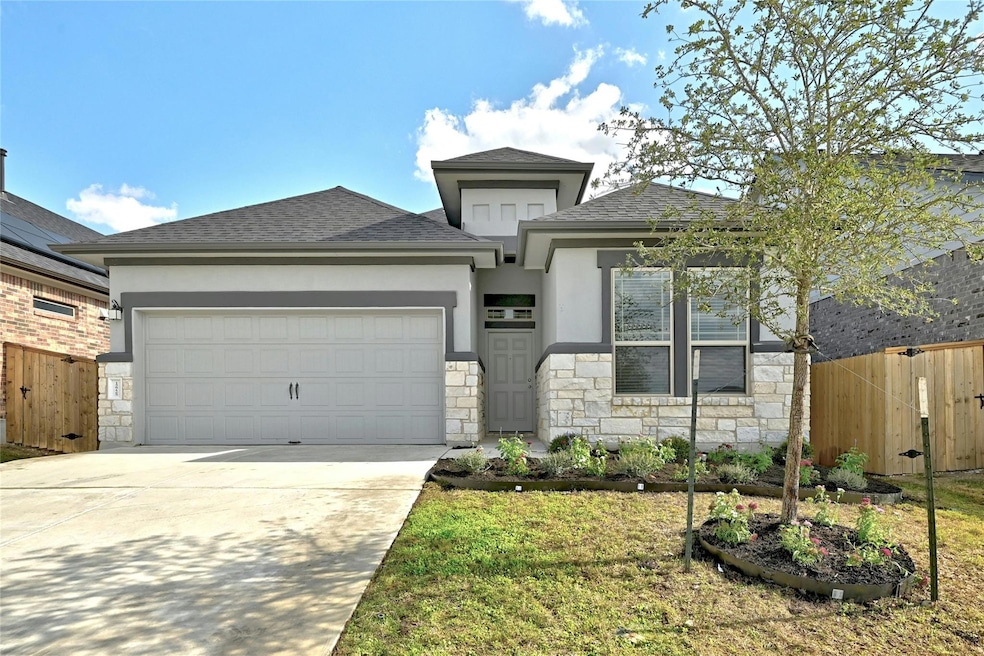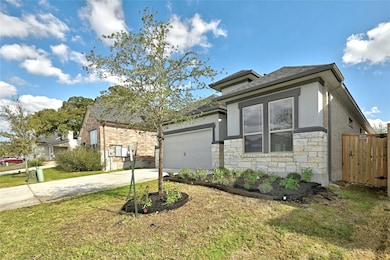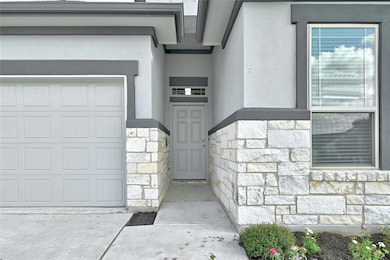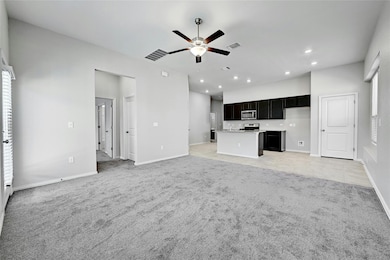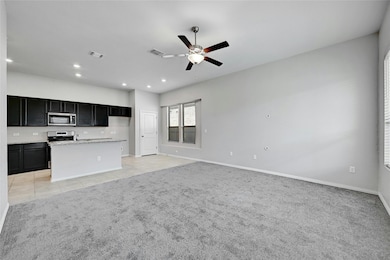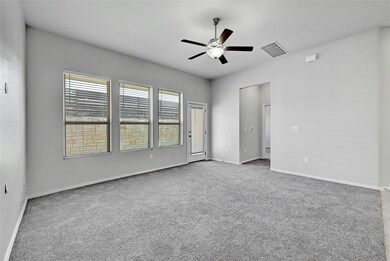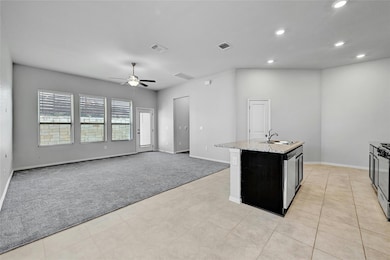12725 Bloomington Dr Unit 129 Austin, TX 78748
Estimated payment $1,435/month
Highlights
- Granite Countertops
- Private Yard
- Interior Lot
- R C Barton Middle School Rated A-
- Covered Patio or Porch
- Walk-In Closet
About This Home
This is a Fannie Mae property. This Stunning detached Condo is part of the City of Austin Housing Program and must be sold to an income-qualified Buyer who has applied and been Approved for the Program. Gross Household Income must not exceed 80% of the Median Family Income. MFI Chart is attached. Please review documents for the application process. Step inside and see a Well-Appointed Floor Plan with Split Bedrooms, High ceilings and Features that include: Island Kitchen with Granite and Breakfast Bar open to Living Room filled with Natural Light, Recessed Lighting, Ceiling Fans, Tankless Water Heater and many more modern appointments. The Generous back yard with Covered Patio is perfect for outdoor gatherings and entertaining. Enjoy easy, Carefree Lifestyle in lovely Boutique Neighborhood convenient to Major Highways, vibrant Southpark Meadows and South Congress/Lamar. Check It Out!
Listing Agent
Keller Williams Realty Brokerage Phone: (512) 346-3550 License #0352734 Listed on: 09/10/2025

Home Details
Home Type
- Single Family
Year Built
- Built in 2021 | Remodeled
Lot Details
- 8,041 Sq Ft Lot
- West Facing Home
- Wood Fence
- Interior Lot
- Level Lot
- Dense Growth Of Small Trees
- Private Yard
HOA Fees
- $85 Monthly HOA Fees
Parking
- 2 Car Garage
- Garage Door Opener
- Driveway
Home Design
- Slab Foundation
- Shingle Roof
- Masonry Siding
- HardiePlank Type
Interior Spaces
- 1,350 Sq Ft Home
- 1-Story Property
- Ceiling Fan
- Recessed Lighting
- Blinds
- Carbon Monoxide Detectors
- Laundry Room
Kitchen
- Gas Oven
- Gas Cooktop
- Dishwasher
- Granite Countertops
- Disposal
Flooring
- Carpet
- Tile
Bedrooms and Bathrooms
- 3 Main Level Bedrooms
- Walk-In Closet
- 2 Full Bathrooms
Outdoor Features
- Covered Patio or Porch
- Rain Gutters
Schools
- Buda Elementary School
- R C Barton Middle School
- Jack C Hays High School
Utilities
- Cooling Available
- Heating Available
- ENERGY STAR Qualified Water Heater
Listing and Financial Details
- REO, home is currently bank or lender owned
- Assessor Parcel Number 04491514300000
Community Details
Overview
- Association fees include common area maintenance, ground maintenance
- Goodwin & Company Association
- Built by M/I Homes
- Hills At Estancia Condominiums Subdivision
Recreation
- Trails
Map
Home Values in the Area
Average Home Value in this Area
Property History
| Date | Event | Price | List to Sale | Price per Sq Ft |
|---|---|---|---|---|
| 01/20/2026 01/20/26 | Pending | -- | -- | -- |
| 01/14/2026 01/14/26 | Price Changed | $220,000 | -6.4% | $163 / Sq Ft |
| 01/08/2026 01/08/26 | Price Changed | $235,000 | -2.1% | $174 / Sq Ft |
| 12/10/2025 12/10/25 | Price Changed | $240,000 | -2.0% | $178 / Sq Ft |
| 11/07/2025 11/07/25 | Price Changed | $245,000 | -2.0% | $181 / Sq Ft |
| 10/10/2025 10/10/25 | Price Changed | $250,000 | -2.0% | $185 / Sq Ft |
| 09/10/2025 09/10/25 | For Sale | $255,000 | -- | $189 / Sq Ft |
Purchase History
| Date | Type | Sale Price | Title Company |
|---|---|---|---|
| Special Warranty Deed | -- | None Listed On Document | |
| Trustee Deed | $307,025 | None Listed On Document | |
| Special Warranty Deed | -- | Hancock Mcgill & Bleau Lllp |
Mortgage History
| Date | Status | Loan Amount | Loan Type |
|---|---|---|---|
| Previous Owner | $295,500 | New Conventional |
Source: Unlock MLS (Austin Board of REALTORS®)
MLS Number: 6323842
APN: 940875
- 13101 Mazzone Dr
- 12902 Mystic Dr
- 13111 Geary Dr
- 13115 Geary Dr
- 13106 Geary Dr
- 13201 Stabler Dr
- 13207 Stabler Dr
- 13116 Geary Dr
- 13202 Stabler Dr
- 13213 Stabler Dr
- 13217 Stabler Dr
- 13208 Stabler Dr
- 13206 Stabler Dr
- 13212 Stabler Dr
- 13214 Stabler Dr
- 297 Keefer
- 245 Keefer
- 606 Linares Ln
- 12309 Toluca Dr
- 12605 Iron Bridge Dr
Ask me questions while you tour the home.
