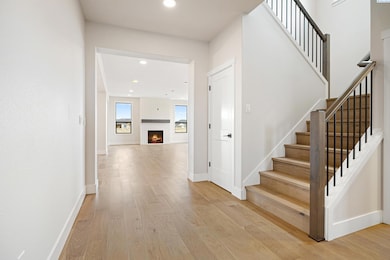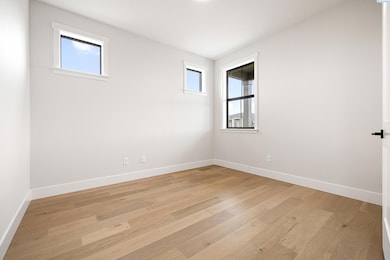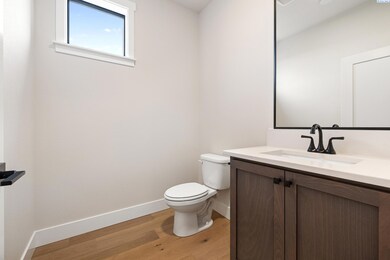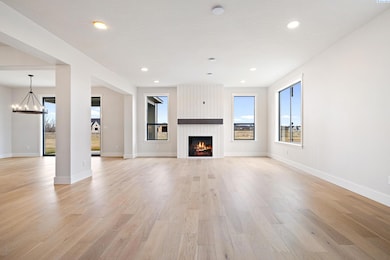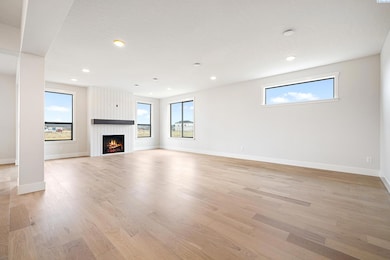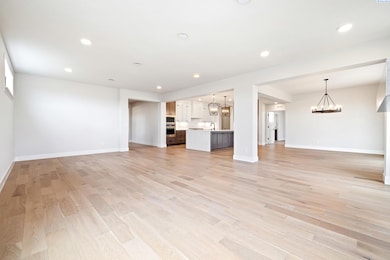Estimated payment $5,304/month
Highlights
- New Construction
- Primary Bedroom Suite
- Landscaped Professionally
- Edwin Markham Elementary School Rated 9+
- 0.53 Acre Lot
- Wood Flooring
About This Home
MLS# 281317 This distinctive home offers two stories of impressive living space. A warm entryway with the double door Den to the right welcomes you into the home. Continue through the entryway into the open dining and great room, opportunity to add a fireplace into this inviting space is available. The Kitchen, next to the dining and great room, offers a generous center-island and eating bar, this space also features a triple slider door that leads to a spacious patio with an outdoor fireplace option. The Guest Suite, also found on the main level of the home, includes a guest bathroom, walk in closet and slider out onto the back patio. The second story features 2 bedrooms, bathroom with double vanity and shower/tub combo, a sizable bonus room, optimal for an additional bedroom as well, laundry room and a luxurious Master Suite. The Master Suite offers a massive walk-in closet with built-in shelves and a comfortable Master Bath with dual vanity, linen tower, and shower.
Home Details
Home Type
- Single Family
Year Built
- Built in 2025 | New Construction
Lot Details
- 0.53 Acre Lot
- Landscaped Professionally
- Irrigation
Parking
- 3 Car Attached Garage
Home Design
- Composition Shingle Roof
- Lap Siding
Interior Spaces
- 3,631 Sq Ft Home
- 2-Story Property
- Electric Fireplace
- Double Pane Windows
- Great Room
- Living Room with Fireplace
- Combination Kitchen and Dining Room
- Den
- Crawl Space
- Laundry Room
Kitchen
- Cooktop
- Microwave
- Dishwasher
- Kitchen Island
- Granite Countertops
Flooring
- Wood
- Carpet
- Tile
Bedrooms and Bathrooms
- 4 Bedrooms
- Primary Bedroom Suite
- Walk-In Closet
Outdoor Features
- Covered Patio or Porch
Utilities
- Humidifier
- Central Air
- Heat Pump System
- Furnace
- Gas Available
- Septic Tank
Map
Home Values in the Area
Average Home Value in this Area
Tax History
| Year | Tax Paid | Tax Assessment Tax Assessment Total Assessment is a certain percentage of the fair market value that is determined by local assessors to be the total taxable value of land and additions on the property. | Land | Improvement |
|---|---|---|---|---|
| 2025 | $1,342 | $140,700 | $140,700 | -- |
| 2024 | -- | $70,300 | $70,300 | -- |
Property History
| Date | Event | Price | List to Sale | Price per Sq Ft |
|---|---|---|---|---|
| 01/15/2026 01/15/26 | Price Changed | $999,900 | -2.4% | $275 / Sq Ft |
| 11/14/2025 11/14/25 | Price Changed | $1,024,900 | -2.4% | $282 / Sq Ft |
| 10/09/2025 10/09/25 | Price Changed | $1,049,900 | -2.3% | $289 / Sq Ft |
| 08/06/2025 08/06/25 | Price Changed | $1,074,900 | -0.9% | $296 / Sq Ft |
| 06/14/2025 06/14/25 | Price Changed | $1,084,900 | -3.1% | $299 / Sq Ft |
| 05/01/2025 05/01/25 | Price Changed | $1,119,900 | -1.3% | $308 / Sq Ft |
| 01/23/2025 01/23/25 | For Sale | $1,134,900 | -- | $313 / Sq Ft |
Source: Pacific Regional MLS
MLS Number: 281317
APN: 126-150-847
- 12725 Clark Fork Dr
- 6627 Lazy b Dr
- LaCrosse Plan at Spencer Estates
- Capri Plan at Spencer Estates
- Aria Flex Plan at Spencer Estates
- Laurelhurst Plan at Spencer Estates
- Bainbridge Plan at Spencer Estates
- Symphony Flex Plan at Spencer Estates
- Cashmere Plan at Spencer Estates
- Presto Plan at Spencer Estates
- Bremerton Plan at Spencer Estates
- Beethoven Flex Plan at Spencer Estates
- Tempo Plan at Spencer Estates
- Viola II Plan at Spencer Estates
- Interlude Bonus RV Plan at Spencer Estates
- Bravo II Plan at Spencer Estates
- Aria Plan at Spencer Estates
- Willamette Plan at Spencer Estates
- Laurel Plan at Spencer Estates
- Interlude Flex Plan at Spencer Estates
- 1515 George Washington Way
- 608 Torbett St
- 650 George Washington Way
- 1928 George Washington Way
- 615 Jadwin Ave
- 355 Bradley Blvd
- 1426 Marshall Ave
- 6105 Road 108
- 1851 Jadwin Ave
- 777 Mcmurray St
- 10602 Burns Rd
- 1900 Stevens Dr
- 10181 Burns Rd
- 575 Columbia Point Dr
- 302 Greentree Ct
- 10305 Chapel Hill Blvd
- 69 Jadwin Ave
- 2433 George Washington Way
- 2455 George Washington Way
- 9315 Chapel Hill Blvd
Ask me questions while you tour the home.

