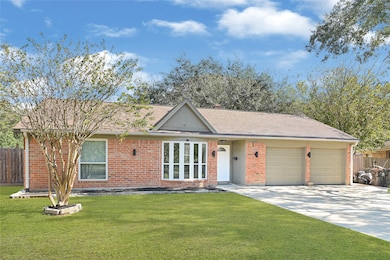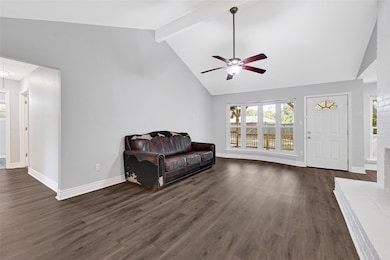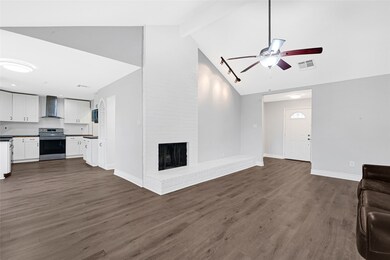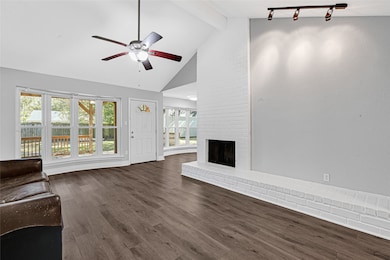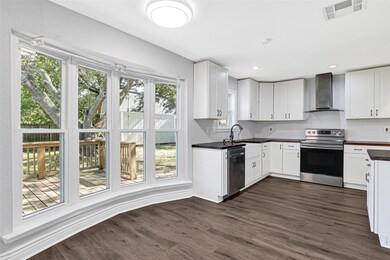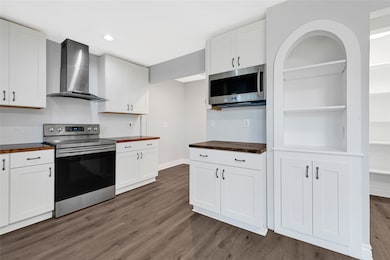12726 Corning Dr Houston, TX 77089
Southbelt-Ellington NeighborhoodEstimated payment $1,629/month
Highlights
- Deck
- 1 Fireplace
- Covered Patio or Porch
- J Frank Dobie High School Rated A-
- High Ceiling
- Farmhouse Sink
About This Home
Welcome home to this beautifully updated residence tucked away on a quiet cul-de-sac! Thoughtfully improved throughout, this home features a new driveway (2019), roof (2020), and windows (2019) ensuring comfort and peace of mind. Step inside to discover modern flooring (2019) and fresh interior paint (2025) creating a bright, inviting atmosphere. The remodeled kitchen (2019) offers hardwood cabinets, butcher block countertops, stainless steel appliances, a farmhouse sink, and a spacious walk-in pantry. Enjoy the convenience of PEX plumbing, updated bathrooms (2019), attic insulation (2021), and an HVAC system (2020). The laundry area is conveniently located inside, complemented by a water softener (2019). Outside, relax or entertain on the oversized deck overlooking a large backyard with room to play or garden. Recent exterior paint adds curb appeal and lasting value. A true blend of charm, efficiency, and function—ready for its next chapter.
Home Details
Home Type
- Single Family
Est. Annual Taxes
- $4,805
Year Built
- Built in 1971
Lot Details
- 9,380 Sq Ft Lot
- Back Yard Fenced
HOA Fees
- $16 Monthly HOA Fees
Parking
- 2 Car Attached Garage
- Driveway
Home Design
- Brick Exterior Construction
- Slab Foundation
- Composition Roof
- Wood Siding
Interior Spaces
- 1,350 Sq Ft Home
- 1-Story Property
- High Ceiling
- 1 Fireplace
- Entrance Foyer
- Family Room Off Kitchen
- Breakfast Room
- Utility Room
Kitchen
- Walk-In Pantry
- Dishwasher
- Farmhouse Sink
Bedrooms and Bathrooms
- 3 Bedrooms
- 2 Full Bathrooms
- Bathtub with Shower
Eco-Friendly Details
- Energy-Efficient Windows with Low Emissivity
- Energy-Efficient HVAC
Outdoor Features
- Deck
- Covered Patio or Porch
- Shed
Schools
- Burnett Elementary School
- Roberts Middle School
- Dobie High School
Utilities
- Central Heating and Cooling System
- Heating System Uses Gas
- Water Softener is Owned
Community Details
- Scarsdale Civic Association, Phone Number (281) 489-8062
- Scarsdale Sec 02 Subdivision
Map
Home Values in the Area
Average Home Value in this Area
Tax History
| Year | Tax Paid | Tax Assessment Tax Assessment Total Assessment is a certain percentage of the fair market value that is determined by local assessors to be the total taxable value of land and additions on the property. | Land | Improvement |
|---|---|---|---|---|
| 2025 | $593 | $191,576 | $43,754 | $147,822 |
| 2024 | $593 | $185,794 | $43,754 | $142,040 |
| 2023 | $593 | $196,156 | $43,754 | $152,402 |
| 2022 | $4,564 | $178,276 | $43,754 | $134,522 |
| 2021 | $4,018 | $149,570 | $47,157 | $102,413 |
| 2020 | $3,974 | $144,962 | $46,185 | $98,777 |
| 2019 | $3,407 | $118,184 | $32,025 | $86,159 |
| 2018 | $1,379 | $98,329 | $25,799 | $72,530 |
| 2017 | $3,316 | $120,407 | $25,799 | $94,608 |
| 2016 | $2,999 | $108,899 | $25,799 | $83,100 |
| 2015 | $2,544 | $101,928 | $25,799 | $76,129 |
| 2014 | $2,544 | $90,788 | $22,113 | $68,675 |
Property History
| Date | Event | Price | List to Sale | Price per Sq Ft |
|---|---|---|---|---|
| 11/12/2025 11/12/25 | Pending | -- | -- | -- |
| 11/07/2025 11/07/25 | For Sale | $230,000 | -- | $170 / Sq Ft |
Purchase History
| Date | Type | Sale Price | Title Company |
|---|---|---|---|
| Warranty Deed | -- | None Listed On Document | |
| Quit Claim Deed | -- | None Available |
Source: Houston Association of REALTORS®
MLS Number: 45570525
APN: 1041710000038
- 12743 Corning Dr
- 12831 Nyack Dr
- 12811 Sandy Hook Dr
- 11703 Teaneck Dr
- 11877 Algonquin Dr
- 11879 Algonquin Dr
- 11871 Algonquin Dr
- 11881 Algonquin Dr
- 11883 Algonquin Dr
- 11847 Algonquin Dr
- 12510 Corning Dr
- 12515 Gotham Dr
- 12010 Flushing Meadows Dr
- 11439 Davenwood Dr
- 11803 Rhinebeck Dr
- 11426 Meadow Joy Dr
- 11647 Corkwood Dr
- 11703 Seawood Dr
- 11710 Seawood Dr
- 11603 Graywood Dr

