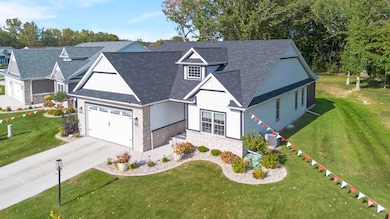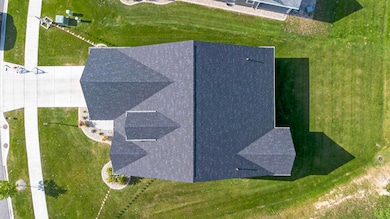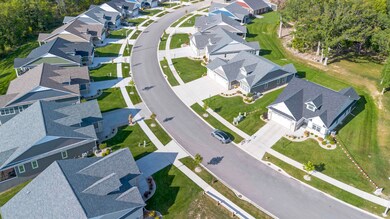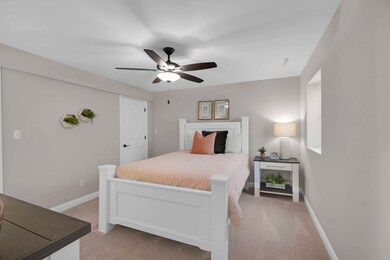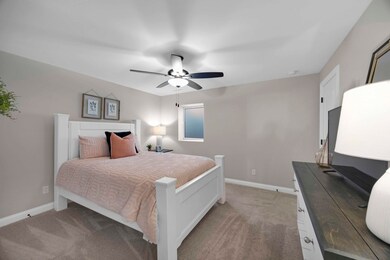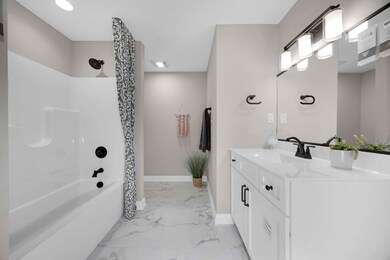12727 Creekside Dr Cedar Lake, IN 46303
Estimated payment $4,313/month
Highlights
- New Construction
- Neighborhood Views
- Living Room
- Wood Flooring
- 2 Car Attached Garage
- 1-Story Property
About This Home
*PROPOSED CONSTRUCTION!* We are proud to present this BRAND NEW semi-custom built cottage home in Oak Brook of Cedar Lake! Welcome to this neighborhood where all the homes are ranch style and are meticulously maintained! This subject property is the "Cottage Home" floor plan which is a ranch style home that boasts a total of 4 bedrooms and 3 baths with over 3,000 living square footage. The main level of the property has 3 bedrooms and 2 baths, solid oak hardwood floors throughout, 9" ceilings throughout, maple kitchen and bathroom cabinets, kitchen quartz counter tops, can lighting, solid wood interior doors and trim AND SO MUCH MORE! The kitchen is extremely open concept that leads to the living room/dining room which is perfect for gatherings. The master bedroom has a huge bathroom with double vanity sinks, a walk in closet and a gorgeous schluter system shower with a bench to relax before the start or end of those long days. The finished basement has a second master suite bedroom and bath, a huge family room for entertainment and then more storage for the utility room. This builder goes above and beyond with double pane Anderson windows and doors throughout the entire home. Carrier HVAC products, LP smart siding, 4" brick attached 2 car garage! This home has all the bells and whistles! Several more lots are available where you can design the color schemes, finishes and SO MUCH MORE! BUILT TO LAST. PLENTY OF LOTS AVAILABLE TO BUILD YOUR OWN DREAM HOME!
Home Details
Home Type
- Single Family
Year Built
- Built in 2025 | New Construction
Lot Details
- 0.29 Acre Lot
- Landscaped
HOA Fees
- $175 Monthly HOA Fees
Parking
- 2 Car Attached Garage
- Garage Door Opener
Interior Spaces
- 1-Story Property
- Living Room
- Neighborhood Views
- Laundry on main level
- Basement
Flooring
- Wood
- Carpet
- Vinyl
Bedrooms and Bathrooms
- 4 Bedrooms
Home Security
- Carbon Monoxide Detectors
- Fire and Smoke Detector
Schools
- Hanover Central High School
Utilities
- Forced Air Heating and Cooling System
- Heating System Uses Natural Gas
Community Details
- Association fees include ground maintenance
- Schilling Association, Phone Number (219) 365-5811
- Oak Brook Subdivision
Listing and Financial Details
- Assessor Parcel Number 41387671
- Seller Considering Concessions
Map
Home Values in the Area
Average Home Value in this Area
Property History
| Date | Event | Price | List to Sale | Price per Sq Ft |
|---|---|---|---|---|
| 10/16/2025 10/16/25 | For Sale | $659,900 | -- | $218 / Sq Ft |
Source: Northwest Indiana Association of REALTORS®
MLS Number: 829397
- 12721 Creekside Dr
- 12713 Creekside Dr
- 12707 Creekside Dr
- 12718 Creekside Dr
- 12708 Creekside Dr
- 12705 Creekside Dr
- 12738 Creekside Dr
- 12702 Creekside Dr
- 12751 Creekside Dr
- 12701 Creekside Dr
- 12686 Creekside Dr
- 12676 Creekside Dr
- 12667 Creekside Dr
- 12668 Creekside Dr
- 12600 Woodside Dr
- 12661 Creekside Dr
- 12662 Creekside Dr
- 12644 Creekside Dr
- 12817 Creekside Dr
- 12656 Creekside Dr
- 10508 W 129th Ave
- 12710 Magoun St
- 8000 Lake Shore Dr Unit 5
- 13364 W 118th Place
- 13336 Fulton St Unit B
- 13336 Fulton St Unit A
- 13242 E Lakeshore Dr Unit 101C
- 6909 W 131st Ave
- 10729 Violette Way
- 10731 Violette Way
- 10087 Raven Wood Dr Unit 10087
- 7882 W 105th Place
- 10450 W 93rd Ave
- 3908 W 127th Place
- 5512 Vasa Terrace
- 111 Harrington Ave Unit 16
- 333 Kristie Ct
- 326 S West St
- 157 N West St Unit 1
- 351 Maple St

